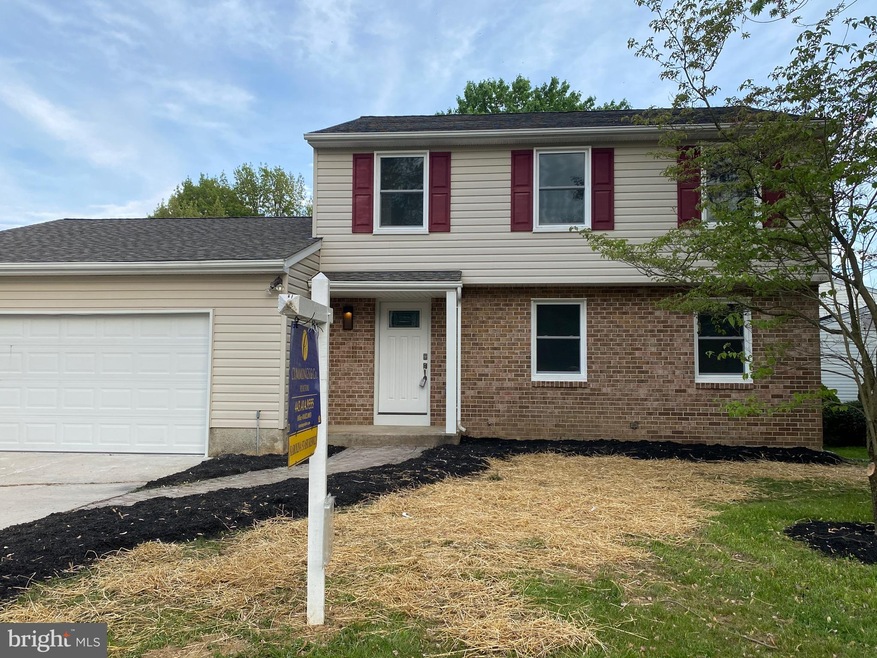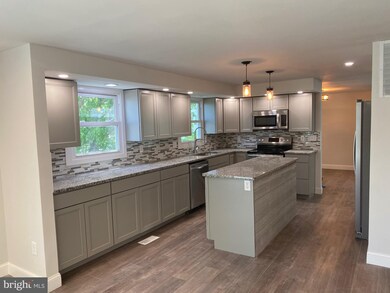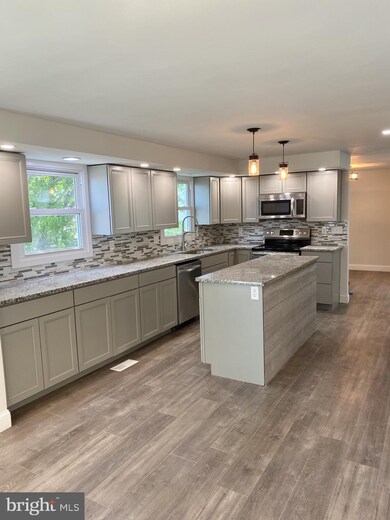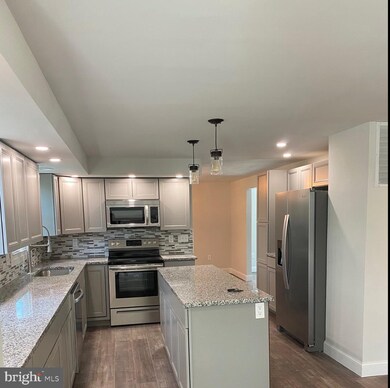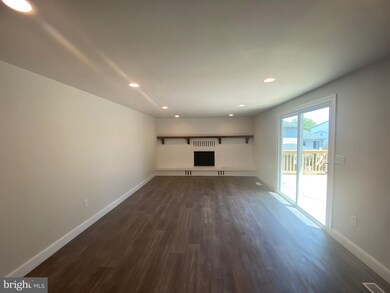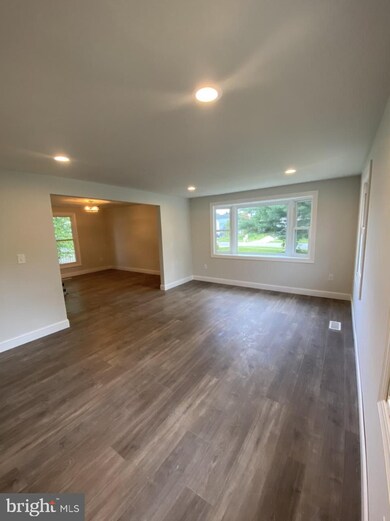
2917 Craigston Ln Abingdon, MD 21009
Box Hill NeighborhoodHighlights
- Open Floorplan
- Colonial Architecture
- Wood Flooring
- Patterson Mill High School Rated A
- Recreation Room
- Community Pool
About This Home
As of July 2020Amazing renovation in the sought after community of Box Hill North! Come tour and fall in love in this fully renovated 4 BR, 3.5 BA, 2 car garage colonial. Modern custom kitchen with an island, SS appliances, granite counter tops and backsplash. Huge family room off the kitchen perfect for entertaining. Spacious master bedroom with a walk-in closet and master bath with dual sink vanities and a stand up shower. Additional 2 spacious bedrooms upstairs with a full bath in hallway to share. Fully finished basement with a bonus room! Finished laundry area. Basement has a 4th bedroom in the basement with a full bath. Recess LED lights thru out the house. Big corner lot with a big deck. Open layout. New carpet, new laminate floors, new architectural roof, new windows, new doors, new water heater, new sump pump, new deck and much more! Note Fireplace is nonfunctional and is for aesthetic purposes only. Community pool included in HOA. Close to APG, 95, RT 24 and Wegmans. PATTERSON MILL SCHOOL DISTRICT!!
Last Agent to Sell the Property
Cummings & Co. Realtors License #650801 Listed on: 05/12/2020

Home Details
Home Type
- Single Family
Est. Annual Taxes
- $3,108
Year Built
- Built in 1980
Lot Details
- 8,712 Sq Ft Lot
- Property is in very good condition
- Property is zoned R3
HOA Fees
- $20 Monthly HOA Fees
Parking
- 2 Car Direct Access Garage
- 2 Driveway Spaces
- Front Facing Garage
- Garage Door Opener
- On-Street Parking
Home Design
- Colonial Architecture
- Brick Exterior Construction
- Architectural Shingle Roof
- Vinyl Siding
Interior Spaces
- Property has 2 Levels
- Open Floorplan
- Recessed Lighting
- Wood Burning Fireplace
- Sliding Doors
- ENERGY STAR Qualified Doors
- Six Panel Doors
- Family Room Off Kitchen
- Living Room
- Formal Dining Room
- Recreation Room
- Bonus Room
Kitchen
- Breakfast Area or Nook
- Electric Oven or Range
- <<builtInMicrowave>>
- Dishwasher
- Stainless Steel Appliances
- Kitchen Island
- Disposal
Flooring
- Wood
- Carpet
- Laminate
- Ceramic Tile
Bedrooms and Bathrooms
- En-Suite Primary Bedroom
- En-Suite Bathroom
- Walk-In Closet
- <<tubWithShowerToken>>
Laundry
- Laundry Room
- Front Loading Dryer
- Front Loading Washer
Finished Basement
- Walk-Out Basement
- Basement Fills Entire Space Under The House
- Rear Basement Entry
- Sump Pump
- Laundry in Basement
- Basement Windows
Schools
- William S. James Elementary School
- Patterson Mill Middle School
- Patterson Mill High School
Utilities
- Central Heating and Cooling System
- Heat Pump System
- Water Heater
Additional Features
- Doors are 32 inches wide or more
- Energy-Efficient Windows with Low Emissivity
Listing and Financial Details
- Tax Lot 485
- Assessor Parcel Number 1301043765
Community Details
Overview
- Association fees include pool(s), recreation facility
Recreation
- Community Pool
Ownership History
Purchase Details
Home Financials for this Owner
Home Financials are based on the most recent Mortgage that was taken out on this home.Purchase Details
Home Financials for this Owner
Home Financials are based on the most recent Mortgage that was taken out on this home.Purchase Details
Purchase Details
Purchase Details
Home Financials for this Owner
Home Financials are based on the most recent Mortgage that was taken out on this home.Purchase Details
Purchase Details
Home Financials for this Owner
Home Financials are based on the most recent Mortgage that was taken out on this home.Similar Homes in Abingdon, MD
Home Values in the Area
Average Home Value in this Area
Purchase History
| Date | Type | Sale Price | Title Company |
|---|---|---|---|
| Deed | $375,000 | Property Title & Escrow Llc | |
| Special Warranty Deed | $215,000 | Accommodation | |
| Deed | -- | None Available | |
| Trustee Deed | $217,000 | None Available | |
| Interfamily Deed Transfer | -- | None Available | |
| Deed | $170,000 | -- | |
| Deed | $140,000 | -- |
Mortgage History
| Date | Status | Loan Amount | Loan Type |
|---|---|---|---|
| Open | $356,250 | New Conventional | |
| Previous Owner | $219,100 | VA | |
| Previous Owner | $234,000 | VA | |
| Previous Owner | $239,000 | Stand Alone Refi Refinance Of Original Loan | |
| Previous Owner | $231,000 | Stand Alone Refi Refinance Of Original Loan | |
| Previous Owner | $132,950 | No Value Available | |
| Closed | -- | No Value Available |
Property History
| Date | Event | Price | Change | Sq Ft Price |
|---|---|---|---|---|
| 07/07/2020 07/07/20 | Sold | $375,000 | 0.0% | $130 / Sq Ft |
| 05/19/2020 05/19/20 | Pending | -- | -- | -- |
| 05/19/2020 05/19/20 | Price Changed | $375,000 | +1.6% | $130 / Sq Ft |
| 05/16/2020 05/16/20 | For Sale | $369,000 | -1.6% | $128 / Sq Ft |
| 05/12/2020 05/12/20 | Off Market | $375,000 | -- | -- |
| 04/27/2020 04/27/20 | Price Changed | $369,000 | +71.6% | $128 / Sq Ft |
| 01/31/2020 01/31/20 | Sold | $215,000 | +2.4% | $89 / Sq Ft |
| 01/09/2020 01/09/20 | Pending | -- | -- | -- |
| 12/31/2019 12/31/19 | For Sale | $209,900 | -- | $87 / Sq Ft |
Tax History Compared to Growth
Tax History
| Year | Tax Paid | Tax Assessment Tax Assessment Total Assessment is a certain percentage of the fair market value that is determined by local assessors to be the total taxable value of land and additions on the property. | Land | Improvement |
|---|---|---|---|---|
| 2024 | $3,821 | $374,433 | $0 | $0 |
| 2023 | $3,632 | $350,200 | $82,800 | $267,400 |
| 2022 | $3,450 | $325,333 | $0 | $0 |
| 2021 | $6,875 | $300,467 | $0 | $0 |
| 2020 | $1,590 | $275,600 | $82,800 | $192,800 |
| 2019 | $3,108 | $269,367 | $0 | $0 |
| 2018 | $3,037 | $263,133 | $0 | $0 |
| 2017 | $2,907 | $256,900 | $0 | $0 |
| 2016 | -- | $254,200 | $0 | $0 |
| 2015 | $3,447 | $251,500 | $0 | $0 |
| 2014 | $3,447 | $248,800 | $0 | $0 |
Agents Affiliated with this Home
-
Karolina Stasiukiewicz

Seller's Agent in 2020
Karolina Stasiukiewicz
Cummings & Co Realtors
(443) 414-9555
99 Total Sales
-
Amy Occorso

Seller's Agent in 2020
Amy Occorso
Real Estate Professionals, Inc.
(443) 478-1055
152 Total Sales
-
Robert Kaetzel

Seller Co-Listing Agent in 2020
Robert Kaetzel
Real Estate Professionals, Inc.
(410) 916-8200
350 Total Sales
-
Leith Erickson

Buyer's Agent in 2020
Leith Erickson
Cummings & Co. Realtors
(410) 493-1702
1 in this area
30 Total Sales
Map
Source: Bright MLS
MLS Number: MDHR245742
APN: 01-043765
- 2910 Strathaven Ln
- 2807 Meredith Ct
- 2956 Sunderland Ct
- 2911 Shelley Ct
- 2907 Byron Ct
- 755 Burgh Westra Way
- 305 Overview Dr
- 2961 Colchester Ct
- 304 Boeing Ct
- 3105 Holly Berry Ct
- 724 Hookers Mill Rd
- 28 Mitchell Dr
- 2709 Laurel Valley Garth
- 18 Huxley Cir
- 2823 Moorgrass Ct
- 3214 Pine Crest Ct
- 2647 Smallwood Dr
- 2000 Treese Unit DEVONSHIRE
- 2000 Treese Unit COVINGTON
- 2000 Treese Unit MAGNOLIA
