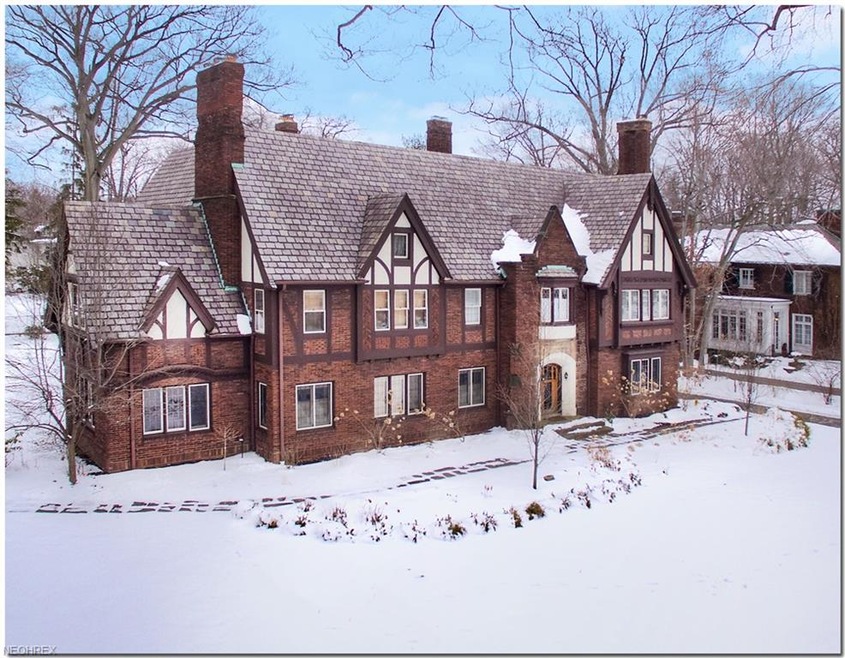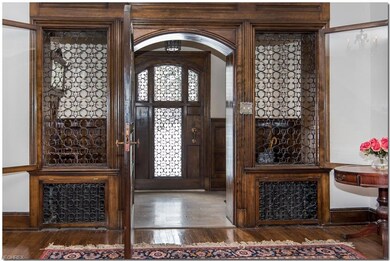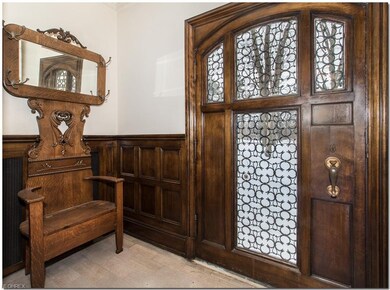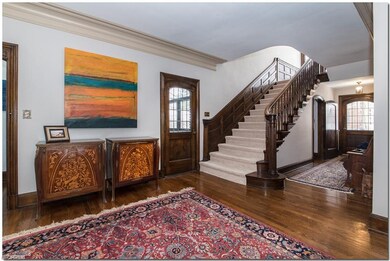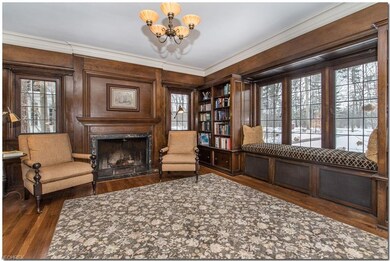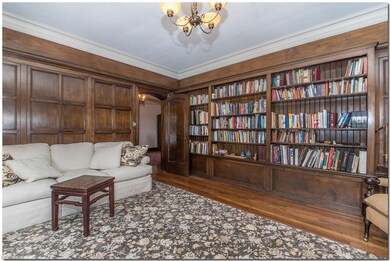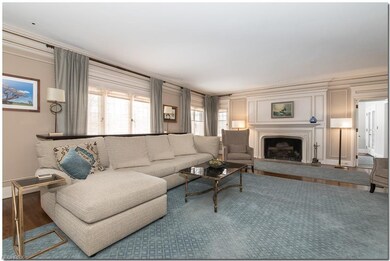
2917 N Park Blvd Cleveland, OH 44118
Cedar-Fairmount NeighborhoodHighlights
- Health Club
- View of Trees or Woods
- Colonial Architecture
- Medical Services
- 1.05 Acre Lot
- 5-minute walk to Nature Center At Shaker Lakes
About This Home
As of June 2018Stunning English Tudor designed by Merrill Deane is situated on over 1 acre overlooking the Shaker Lakes. Beautiful architectural details welcome you as you enter-scrolled ironwork and natural woodwork in the formal entry and foyer! Magnificent millwork in the foyer, library and formal living room. The library offers a fireplace, builtins and a cozy window seat to sit and relax. The living room is light filled, has a fireplace and picture frame molding. The dining room features floor to ceiling windows and French doors which open to a stone patio which was recently redesigned. The butlers pantry has a dishwasher and plenty of storage. The updated kitchen has an island, granite counters, newer Thermador dishwasher and pro-style gas range and newer flooring. A heated sunroom and powder completes the first floor. Up the grand staircase to an additional window seat on the landing. The large master bedroom offers a fireplace, dressing area and a private bath. The master bath was taken down to the studs and renovated in 2017 with a walk in shower with glass doors and beautiful tile work; new vanity, lighting, closet and fixtures. There are 3 additional bedrooms in the front of the house, all with private baths. There are an additional 2 rear bedrooms and a full bath. A club room in the lower level features a fireplace and half bath. The garden was professionally designed and installed in 2016/2017 and includes flowering perennials, evergreens, grasses and trees.
Last Agent to Sell the Property
Howard Hanna License #2001003750 Listed on: 03/09/2018

Home Details
Home Type
- Single Family
Year Built
- Built in 1926
Lot Details
- 1.05 Acre Lot
- Lot Dimensions are 138x325
- South Facing Home
- Wooded Lot
Property Views
- Woods
- Park or Greenbelt
Home Design
- Colonial Architecture
- Tudor Architecture
- Brick Exterior Construction
- Slate Roof
- Stucco
Interior Spaces
- 3-Story Property
- 6 Fireplaces
- Fire and Smoke Detector
Kitchen
- Range<<rangeHoodToken>>
- <<microwave>>
- Dishwasher
- Disposal
Bedrooms and Bathrooms
- 6 Bedrooms
Laundry
- Dryer
- Washer
Parking
- 2 Car Attached Garage
- Garage Door Opener
Outdoor Features
- Patio
Utilities
- Window Unit Cooling System
- Radiator
- Heating System Uses Steam
- Heating System Uses Gas
Listing and Financial Details
- Assessor Parcel Number 686-19-006
Community Details
Amenities
- Medical Services
- Shops
- Laundry Facilities
Recreation
- Health Club
- Tennis Courts
- Community Playground
- Community Pool
- Park
Ownership History
Purchase Details
Home Financials for this Owner
Home Financials are based on the most recent Mortgage that was taken out on this home.Purchase Details
Home Financials for this Owner
Home Financials are based on the most recent Mortgage that was taken out on this home.Purchase Details
Home Financials for this Owner
Home Financials are based on the most recent Mortgage that was taken out on this home.Purchase Details
Home Financials for this Owner
Home Financials are based on the most recent Mortgage that was taken out on this home.Purchase Details
Purchase Details
Similar Homes in the area
Home Values in the Area
Average Home Value in this Area
Purchase History
| Date | Type | Sale Price | Title Company |
|---|---|---|---|
| Warranty Deed | $625,000 | First American Title Co | |
| Survivorship Deed | $580,000 | Chicago Title Insurance Co | |
| Warranty Deed | $580,000 | Chicago Title Insurance Co | |
| Warranty Deed | $707,500 | New Market Title | |
| Deed | $300,000 | -- | |
| Deed | -- | -- |
Mortgage History
| Date | Status | Loan Amount | Loan Type |
|---|---|---|---|
| Open | $440,000 | New Conventional | |
| Closed | $453,100 | New Conventional | |
| Previous Owner | $464,000 | New Conventional | |
| Previous Owner | $464,000 | New Conventional | |
| Previous Owner | $588,800 | Adjustable Rate Mortgage/ARM | |
| Previous Owner | $417,000 | New Conventional |
Property History
| Date | Event | Price | Change | Sq Ft Price |
|---|---|---|---|---|
| 06/07/2018 06/07/18 | Sold | $625,000 | 0.0% | $88 / Sq Ft |
| 03/23/2018 03/23/18 | Pending | -- | -- | -- |
| 03/09/2018 03/09/18 | For Sale | $625,000 | +7.8% | $88 / Sq Ft |
| 05/28/2015 05/28/15 | Sold | $580,000 | -10.6% | $95 / Sq Ft |
| 04/22/2015 04/22/15 | Pending | -- | -- | -- |
| 01/26/2015 01/26/15 | For Sale | $649,000 | -- | $106 / Sq Ft |
Tax History Compared to Growth
Tax History
| Year | Tax Paid | Tax Assessment Tax Assessment Total Assessment is a certain percentage of the fair market value that is determined by local assessors to be the total taxable value of land and additions on the property. | Land | Improvement |
|---|---|---|---|---|
| 2024 | $25,494 | $302,960 | $43,855 | $259,105 |
| 2023 | $22,220 | $201,680 | $40,780 | $160,900 |
| 2022 | $22,110 | $201,670 | $40,780 | $160,900 |
| 2021 | $21,667 | $201,670 | $40,780 | $160,900 |
| 2020 | $23,215 | $195,790 | $39,590 | $156,210 |
| 2019 | $21,945 | $559,400 | $113,100 | $446,300 |
| 2018 | $20,076 | $195,790 | $39,590 | $156,210 |
| 2017 | $19,209 | $158,560 | $35,250 | $123,310 |
| 2016 | $19,171 | $158,560 | $35,250 | $123,310 |
| 2015 | -- | $158,560 | $35,250 | $123,310 |
| 2014 | -- | $146,790 | $32,620 | $114,170 |
Agents Affiliated with this Home
-
Jackie Collesi

Seller's Agent in 2018
Jackie Collesi
Howard Hanna
(216) 780-8607
2 in this area
180 Total Sales
-
Stephanie Pounds

Buyer's Agent in 2018
Stephanie Pounds
Mia Brown Realty
(216) 815-5397
16 Total Sales
-
Chris Jurcisin

Seller's Agent in 2015
Chris Jurcisin
Howard Hanna
(216) 554-0401
132 in this area
566 Total Sales
Map
Source: MLS Now
MLS Number: 3979888
APN: 686-19-006
- 3026 Fairmount Blvd
- 2820 W Park Blvd
- 14620 Shaker Blvd
- 2749 Coventry Rd
- 2985 Coleridge Rd
- 2671 Haddam Rd
- 2870 Woodbury Rd
- 13805 Larchmere Blvd
- 3075 Coleridge Rd
- 2710 W Saint James Pkwy
- 2544 Warwick Rd
- 3004 Essex Rd
- 3110 Corydon Rd
- 13710 Shaker Blvd Unit 405
- 14605 S Woodland Rd
- 13707 Drexmore Rd
- 13615 Shaker Blvd Unit 1A
- 13615 Shaker Blvd Unit 3A
- 2994 Kensington Rd
- 13415 Shaker Blvd Unit 12K3
