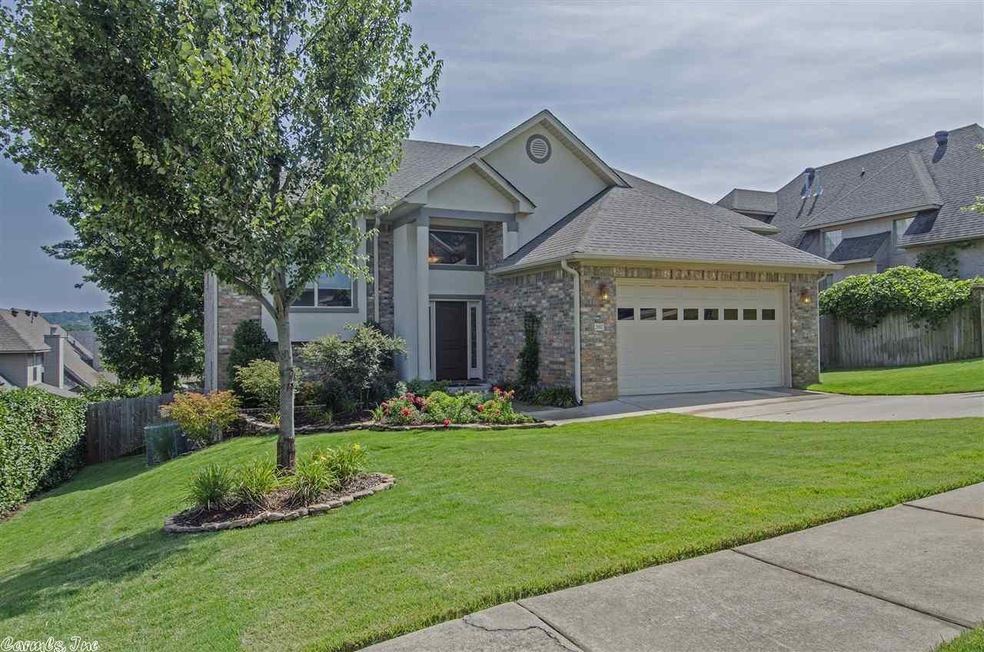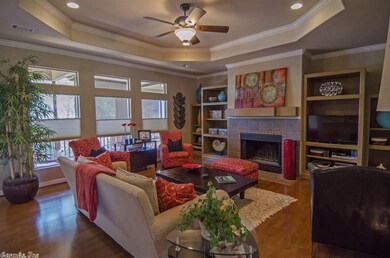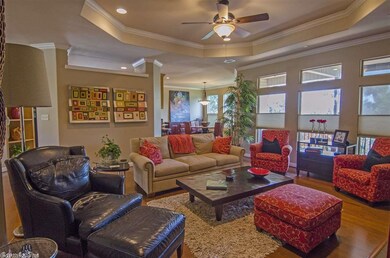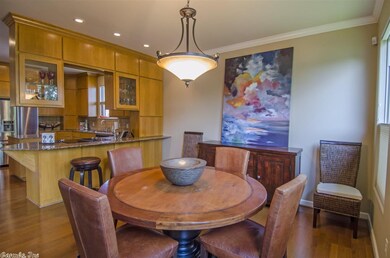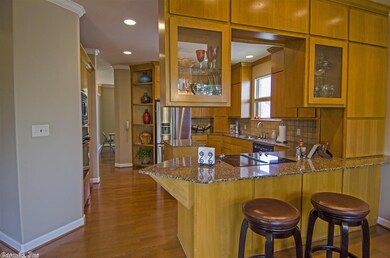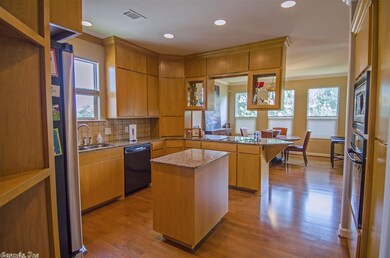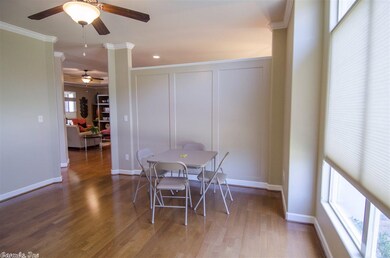
2917 Shadow Creek Dr Little Rock, AR 72212
River Mountain NeighborhoodHighlights
- Deck
- Multiple Fireplaces
- Main Floor Primary Bedroom
- Don Roberts Elementary School Rated A
- Traditional Architecture
- Workshop
About This Home
As of March 2024Extremely well kept home, great location (Don Roberts Elem.). Great Family Home, separate living areas. Main floor is easily kept clean. Separate area for kids. 2 Family rooms. Generous room sizes with private baths. Hardwoods on main floor; stained concrete in kids area. Beautiful landscaping with sprinkler system. Two covered decks with sunscreens on upper deck. Lots of storage, inside storage room for workbench and shelving. Outdoor storage for mower and tools. Quiet street with Great Neighbors!
Last Agent to Sell the Property
Rhonda Flagg
Keller Williams Realty Listed on: 08/09/2015
Home Details
Home Type
- Single Family
Est. Annual Taxes
- $4,000
Year Built
- Built in 2006
Lot Details
- 8,250 Sq Ft Lot
- Wood Fence
Home Design
- Traditional Architecture
- Brick Exterior Construction
- Combination Foundation
- Frame Construction
- Composition Roof
- Metal Siding
- Stucco Exterior
- Composition Shingle
Interior Spaces
- 3,160 Sq Ft Home
- 2-Story Property
- Tray Ceiling
- Multiple Fireplaces
- Wood Burning Fireplace
- Gas Log Fireplace
- Insulated Windows
- Insulated Doors
- Family Room
- Formal Dining Room
- Open Floorplan
- Workshop
Kitchen
- Eat-In Kitchen
- Breakfast Bar
- <<builtInOvenToken>>
- Electric Range
- Stove
- <<microwave>>
- Dishwasher
- Disposal
Flooring
- Carpet
- Laminate
- Concrete
- Tile
Bedrooms and Bathrooms
- 4 Bedrooms
- Primary Bedroom on Main
- Walk-In Closet
- Walk-in Shower
Laundry
- Laundry Room
- Washer Hookup
Attic
- Attic Floors
- Attic Ventilator
Finished Basement
- Heated Basement
- Walk-Out Basement
- Basement Fills Entire Space Under The House
Home Security
- Home Security System
- Fire and Smoke Detector
Parking
- 2 Car Garage
- Automatic Garage Door Opener
Outdoor Features
- Deck
- Porch
Schools
- Don Roberts Elementary School
Utilities
- Central Heating and Cooling System
- Heat Pump System
- Underground Utilities
- Electric Water Heater
- Cable TV Available
Ownership History
Purchase Details
Home Financials for this Owner
Home Financials are based on the most recent Mortgage that was taken out on this home.Purchase Details
Home Financials for this Owner
Home Financials are based on the most recent Mortgage that was taken out on this home.Purchase Details
Similar Homes in the area
Home Values in the Area
Average Home Value in this Area
Purchase History
| Date | Type | Sale Price | Title Company |
|---|---|---|---|
| Warranty Deed | $325,000 | First National Title Company | |
| Corporate Deed | $335,000 | West Little Rock Title Co | |
| Special Warranty Deed | $39,000 | -- |
Mortgage History
| Date | Status | Loan Amount | Loan Type |
|---|---|---|---|
| Open | $311,175 | New Conventional | |
| Closed | $260,000 | New Conventional | |
| Previous Owner | $316,000 | New Conventional | |
| Previous Owner | $251,250 | Purchase Money Mortgage | |
| Previous Owner | $83,750 | Stand Alone Second | |
| Previous Owner | $268,000 | Unknown |
Property History
| Date | Event | Price | Change | Sq Ft Price |
|---|---|---|---|---|
| 03/06/2024 03/06/24 | Sold | $414,900 | 0.0% | $131 / Sq Ft |
| 02/07/2024 02/07/24 | Pending | -- | -- | -- |
| 12/08/2023 12/08/23 | Price Changed | $414,900 | -1.2% | $131 / Sq Ft |
| 10/26/2023 10/26/23 | Price Changed | $419,900 | -2.3% | $133 / Sq Ft |
| 10/09/2023 10/09/23 | Price Changed | $429,900 | -2.3% | $136 / Sq Ft |
| 09/16/2023 09/16/23 | For Sale | $439,900 | +35.4% | $139 / Sq Ft |
| 09/09/2015 09/09/15 | Sold | $325,000 | -4.4% | $103 / Sq Ft |
| 08/10/2015 08/10/15 | Pending | -- | -- | -- |
| 08/09/2015 08/09/15 | For Sale | $339,900 | -- | $108 / Sq Ft |
Tax History Compared to Growth
Tax History
| Year | Tax Paid | Tax Assessment Tax Assessment Total Assessment is a certain percentage of the fair market value that is determined by local assessors to be the total taxable value of land and additions on the property. | Land | Improvement |
|---|---|---|---|---|
| 2023 | $4,893 | $75,474 | $13,000 | $62,474 |
| 2022 | $4,670 | $75,474 | $13,000 | $62,474 |
| 2021 | $4,480 | $63,540 | $12,000 | $51,540 |
| 2020 | $4,073 | $63,540 | $12,000 | $51,540 |
| 2019 | $4,073 | $63,540 | $12,000 | $51,540 |
| 2018 | $4,098 | $63,540 | $12,000 | $51,540 |
| 2017 | $4,098 | $63,540 | $12,000 | $51,540 |
| 2016 | $3,989 | $61,980 | $11,000 | $50,980 |
| 2015 | $4,345 | $61,980 | $11,000 | $50,980 |
| 2014 | $4,345 | $61,980 | $11,000 | $50,980 |
Agents Affiliated with this Home
-
Tracy Norwood
T
Seller's Agent in 2024
Tracy Norwood
Signature Properties
(501) 515-2081
1 in this area
29 Total Sales
-
Tiffany Hoffman Smith

Buyer's Agent in 2024
Tiffany Hoffman Smith
Signature Properties
(501) 590-7991
4 in this area
61 Total Sales
-
R
Seller's Agent in 2015
Rhonda Flagg
Keller Williams Realty
Map
Source: Cooperative Arkansas REALTORS® MLS
MLS Number: 15023384
APN: 43L-102-08-036-00
- 2808 Valley Park Dr
- 11 La Scala Ct
- 21 La Scala Ct
- 2219 Westport Loop
- 13720 Windsor Rd
- 2110 Westport Loop
- 19 Windborough Ct
- 5 Cypress Point
- 14 Pointe Clear Dr
- 2009 Beckenham Cove
- 11 Bradbury Dr
- 15917 Patriot Dr
- 42 Windsor Ct Unit 42
- Lot 89 Beckenham Dr
- 47 Windsor Ct
- 11 Mountain View Ct
- Lot 43 Hickory Hills Cir
- Lot 42 Hickory Hills Cir
- 2112 Hinson Rd
- 42 Hickory Hills Cir
