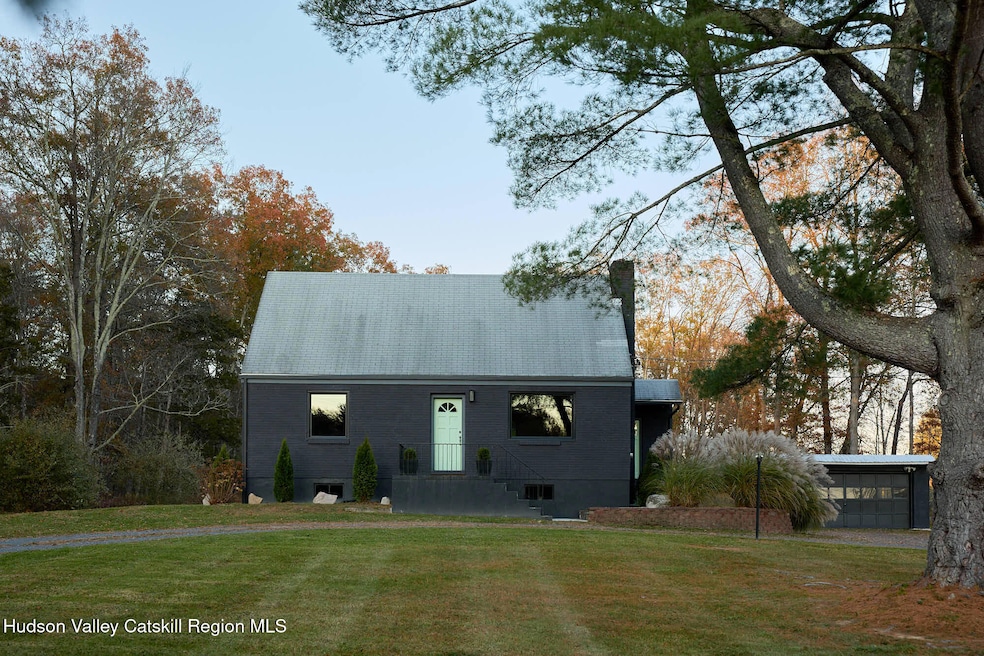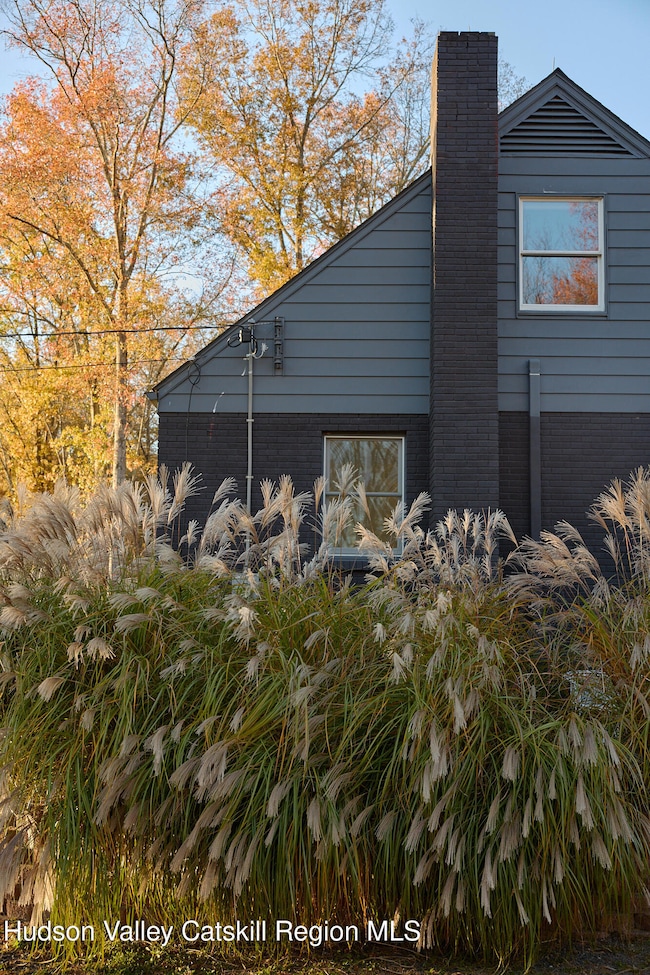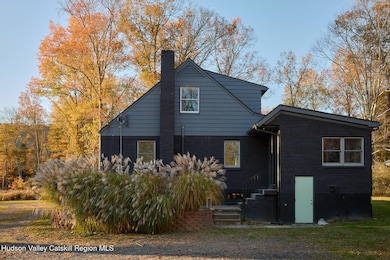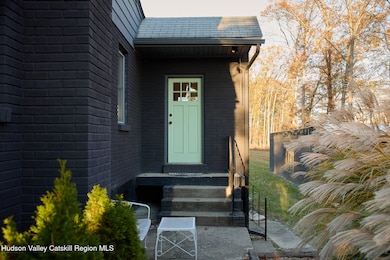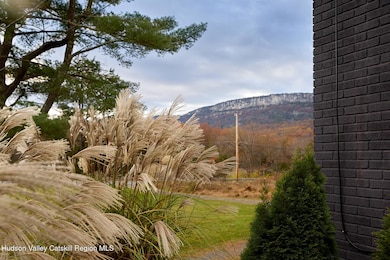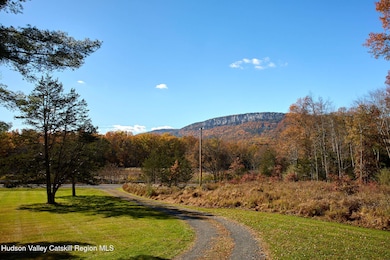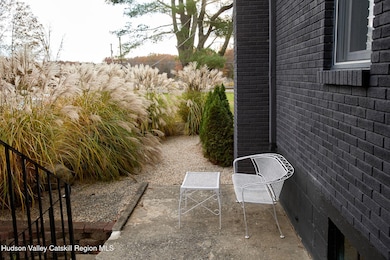2917 State Route 44 55 Gardiner, NY 12525
Estimated payment $5,341/month
Highlights
- 2.7 Acre Lot
- Mountain View
- Ductless Heating Or Cooling System
- Cape Cod Architecture
- Wood Flooring
- Landscaped
About This Home
Set under the gaze of Millbrook Mountain, an iconic cliff face of the Shawangunk ridge, this freshly renovated 1951 brick cape sits back from the road on 2.7 acres of land, with the Marakill stream running along the rear property line. New picture windows take in the views from the front of the home, overlooking the long half-circle driveway and the ridge beyond. Deep hued mineral masonry paint has made the brick exterior like new, while selective tree work and landscaping has enhanced views and provided privacy. Indoors you find refinished wood floors, fully renovated bathrooms with modern styling, and a renovated kitchen with premium cabinets and drawers, butcher block countertops and open shelving. The mid-century aesthetic is playful and welcoming in common areas, and peaceful and toned down in the bedrooms. The layout is ideal, with a first floor bedroom, office, and full bathroom with tub and laundry nook, all tucked away off a hall that opens to the living and dining areas. Off the dining room, the sunny kitchen has its own entrance from the driveway and a private patio. Upstairs there are two nicely sized bedrooms and a shared full bathroom with walk-in shower. For comfort and efficiency the home has been outfitted with mini splits for A/C and insulated with open cell spray foam. Other updates include new electric service, whole house water filter, and new interior and exterior lighting. The backyard is level and perfect for games, gardens, etc, and a mowed path leads down to the stream that runs between the property and the neighboring farm fields, a peaceful place to sit and dream. This home is located a stone's throw from world-class climbing and hiking at Mohonk Preserve and Minnewaska State Park, and the Gardiner community's generous offerings of yoga, farm stand produce, locally baked bread, and artisanal wine and spirits are at your fingertips. Call to book a showing today!
Listing Agent
Church Street Realty Services License #10491205221 Listed on: 11/06/2025
Home Details
Home Type
- Single Family
Est. Annual Taxes
- $8,871
Year Built
- Built in 1951
Lot Details
- 2.7 Acre Lot
- Landscaped
- Level Lot
- Property is zoned RA
Parking
- 2 Car Garage
- Front Facing Garage
- Driveway
Home Design
- Cape Cod Architecture
- Brick Exterior Construction
- Block Foundation
- Asphalt Roof
Interior Spaces
- 1,919 Sq Ft Home
- 2-Story Property
- Mountain Views
- Basement Fills Entire Space Under The House
Kitchen
- Range
- Dishwasher
Flooring
- Wood
- Ceramic Tile
Bedrooms and Bathrooms
- 3 Bedrooms
- 2 Full Bathrooms
Laundry
- Laundry on main level
- Washer and Dryer
Utilities
- Ductless Heating Or Cooling System
- Heating System Uses Oil
- Heat Pump System
- Vented Exhaust Fan
- Baseboard Heating
- Private Water Source
- Well
- Septic Tank
- Cable TV Available
Listing and Financial Details
- Legal Lot and Block 9 / 3
- Assessor Parcel Number 93.1-3-9
Map
Home Values in the Area
Average Home Value in this Area
Property History
| Date | Event | Price | List to Sale | Price per Sq Ft |
|---|---|---|---|---|
| 11/06/2025 11/06/25 | For Sale | $875,000 | -- | $456 / Sq Ft |
Source: Hudson Valley Catskills Region Multiple List Service
MLS Number: 20255531
- 18 Burnt Meadow Rd
- 74 Yankee Folly Rd
- 152 Forest Glen Rd Unit 4
- 63 Lawrence Hill Rd
- 123 Plains Rd
- 8 Cedar Ln
- 376 Route 32 S Unit 1
- 376 Route 32 S
- 11 Julia Ave
- 5167 U S 209 Unit 2
- 4 Southside Ave
- 11 E Alexandra Matthews
- 16 Huguenot St
- 59 Main St Unit 2
- 131 S Putt Corners Rd
- 58 S Manheim Blvd
- 144 Main St
- 25 Henry W Dubois Dr Unit 35
- 136 N Chestnut St Unit 5b
- 136 N Chestnut St
