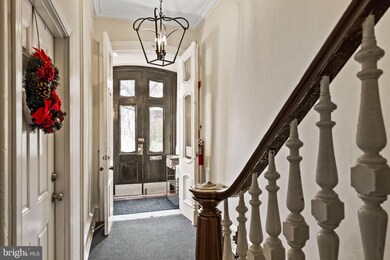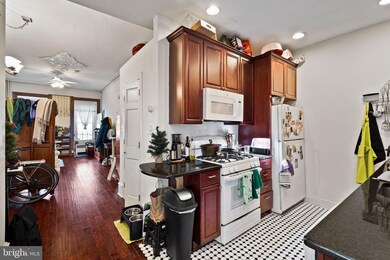
2918 Poplar St Philadelphia, PA 19130
Fairmount NeighborhoodHighlights
- Deck
- Wood Flooring
- Eat-In Kitchen
- Straight Thru Architecture
- Main Floor Bedroom
- 5-minute walk to Lemon Hill Park
About This Home
As of June 2025Nestled in the vibrant Fairmount neighborhood of Philadelphia, this delightful multi-family rowhome offers versatility, character, and endless potential. Currently configured as three separate sun-soaked units, this property also presents the unique opportunity to combine all three into a spacious single-family home.The welcoming foyer provides access to Unit 1 on the first floor or leads to a carpeted staircase ascending to the upper units. Unit 1 boasts classic hardwood flooring, high ceilings, and large windows that flood the living space with natural light. The kitchen features tiled flooring and dark wood cabinetry, while the carpeted bedroom includes recessed lighting, a ceiling fan, and access to the fenced-in backyard—an ideal retreat. The bathroom showcases a stall shower with subway tile for a clean, modern feel.On the second floor, Unit 2 offers a nicely sized, carpeted living room complete with high ceilings, a ceiling fan, built-in storage, and charming built-ins. The eat-in kitchen is enhanced with recessed lighting and opens to a versatile hardwood-floored space that can serve as a dining area, office, or additional seating. This area leads to a generously sized deck overlooking the backyard. The unit includes a carpeted bedroom and a bathroom with a stall shower.On the third floor, Unit 3 greets you with a dining area featuring pendant lighting, hardwood floors, and a ceiling fan, seamlessly flowing into the open kitchen. The living room continues the hardwood flooring and centers around a brick hearth with white mantle, flanked by two windows. The carpeted bedroom includes a ceiling fan, closet, and an ensuite bathroom with recessed lighting and a stall shower.This home is in a prime location within walking distance to the Philadelphia Museum of Art, Boathouse Row, Fairmount Park, the Schuylkill River Trail, plus quick access to 76 and 676.Whether you're seeking an investment property or a new home with the flexibility to customize, this rowhome perfectly balances Fairmount's charm and convenience. Don’t miss your chance to own this remarkable property in one of Philadelphia’s most sought-after neighborhoods!
Property Details
Home Type
- Multi-Family
Est. Annual Taxes
- $9,097
Year Built
- Built in 1920
Lot Details
- 1,816 Sq Ft Lot
- Lot Dimensions are 18.00 x 100.00
Home Design
- Triplex
- Straight Thru Architecture
- Flat Roof Shape
- Concrete Perimeter Foundation
- Masonry
Interior Spaces
- Main Floor Bedroom
- 2,925 Sq Ft Home
- Built-In Features
- Ceiling Fan
- Recessed Lighting
- Dining Area
- Unfinished Basement
- Basement Fills Entire Space Under The House
Kitchen
- Eat-In Kitchen
- <<builtInRangeToken>>
- <<microwave>>
- Dishwasher
Flooring
- Wood
- Carpet
Outdoor Features
- Deck
- Patio
Utilities
- Hot Water Baseboard Heater
- Natural Gas Water Heater
Listing and Financial Details
- Tax Lot 8N8
- Assessor Parcel Number 152344500
Community Details
Overview
- 3 Units
- Fairmount Subdivision
Building Details
- Income includes apartment rentals
- Operating Expense $18,187
Ownership History
Purchase Details
Home Financials for this Owner
Home Financials are based on the most recent Mortgage that was taken out on this home.Purchase Details
Similar Homes in Philadelphia, PA
Home Values in the Area
Average Home Value in this Area
Purchase History
| Date | Type | Sale Price | Title Company |
|---|---|---|---|
| Deed | $690,000 | None Listed On Document | |
| Interfamily Deed Transfer | -- | -- |
Mortgage History
| Date | Status | Loan Amount | Loan Type |
|---|---|---|---|
| Open | $690,000 | VA |
Property History
| Date | Event | Price | Change | Sq Ft Price |
|---|---|---|---|---|
| 06/17/2025 06/17/25 | Sold | $690,000 | -1.3% | $236 / Sq Ft |
| 03/12/2025 03/12/25 | Price Changed | $699,000 | -6.8% | $239 / Sq Ft |
| 02/06/2025 02/06/25 | For Sale | $750,000 | -- | $256 / Sq Ft |
Tax History Compared to Growth
Tax History
| Year | Tax Paid | Tax Assessment Tax Assessment Total Assessment is a certain percentage of the fair market value that is determined by local assessors to be the total taxable value of land and additions on the property. | Land | Improvement |
|---|---|---|---|---|
| 2025 | $8,348 | $649,900 | $129,900 | $520,000 |
| 2024 | $8,348 | $649,900 | $129,900 | $520,000 |
| 2023 | $8,348 | $596,400 | $119,280 | $477,120 |
| 2022 | $8,348 | $596,400 | $119,280 | $477,120 |
| 2021 | $7,096 | $0 | $0 | $0 |
| 2020 | $7,096 | $0 | $0 | $0 |
| 2019 | $6,867 | $0 | $0 | $0 |
| 2018 | $5,739 | $0 | $0 | $0 |
| 2017 | $5,739 | $0 | $0 | $0 |
| 2016 | $2,378 | $0 | $0 | $0 |
| 2015 | $8,766 | $0 | $0 | $0 |
| 2014 | -- | $654,200 | $100,368 | $553,832 |
| 2012 | -- | $30,944 | $7,230 | $23,714 |
Agents Affiliated with this Home
-
Stephanie Ellis

Seller's Agent in 2025
Stephanie Ellis
Compass RE
(610) 316-4798
12 in this area
114 Total Sales
-
Tom Dilsheimer

Seller Co-Listing Agent in 2025
Tom Dilsheimer
Compass RE
(610) 389-1482
24 in this area
146 Total Sales
-
Stefanie Capone

Buyer's Agent in 2025
Stefanie Capone
Real of Pennsylvania
(267) 879-2458
1 in this area
68 Total Sales
Map
Source: Bright MLS
MLS Number: PAPH2442466
APN: 152344500
- 2904 Poplar St
- 2917 Ogden St
- 2938 Poplar St
- 2932 Cambridge St
- 844 846 N 29th St Unit 108
- 2947 Pennsylvania Ave
- 912 N 30th St
- 2931 Pennsylvania Ave
- 2835 Poplar St
- 2833 Poplar St
- 930 N 30th St
- 2821 Parrish St Unit F
- 3028 Cambridge St
- 3018 W Harper St
- 2822 Cambridge St
- 825 N 29th St Unit 4I
- 825 N 29th St Unit 5G
- 825 N 29th St Unit 1B
- 3000 W Girard Ave
- 3026 W Harper St






