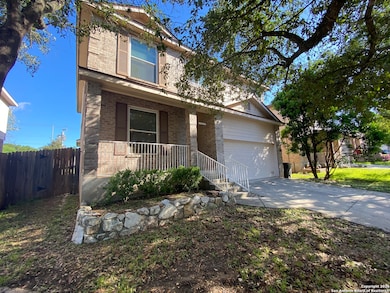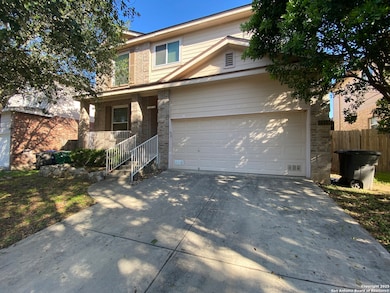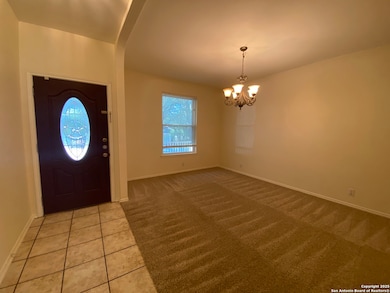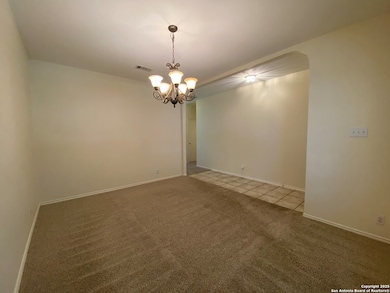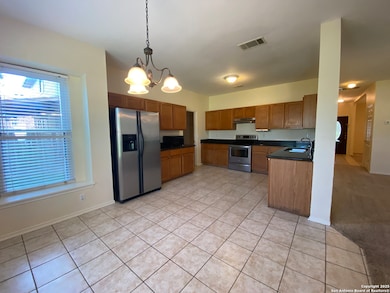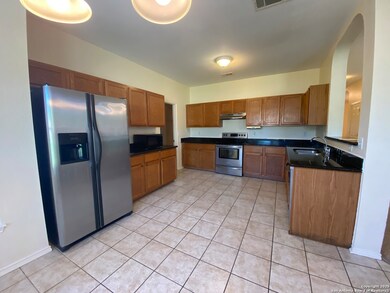2919 Encino River San Antonio, TX 78259
Encino Park NeighborhoodHighlights
- Two Living Areas
- Walk-In Pantry
- Central Heating and Cooling System
- Encino Park Elementary School Rated A
- Ceramic Tile Flooring
- Ceiling Fan
About This Home
Located on a quiet cul-de-sac, this 4-bed, 2.5-bath home offers 2,345 sq ft of comfortable living in a prime Northeast San Antonio neighborhood. Features include an open floor plan, ceramic tile floors, walk-in pantry, upstairs game room, and a spacious primary suite with garden tub, double vanities, and walk-in closet. Enjoy access to the Encino Park community pool, playground, and clubhouse. Pet-friendly with a fenced yard and sprinkler system. Convenient to top-rated schools, shopping, and major highways. Schedule your tour today!
Listing Agent
Dix Densley
Good Life Realty Group Listed on: 06/18/2025
Home Details
Home Type
- Single Family
Est. Annual Taxes
- $6,370
Year Built
- Built in 2002
Lot Details
- 6,360 Sq Ft Lot
Home Design
- Brick Exterior Construction
- Slab Foundation
- Composition Roof
- Masonry
Interior Spaces
- 2,345 Sq Ft Home
- 2-Story Property
- Ceiling Fan
- Window Treatments
- Two Living Areas
- Washer Hookup
Kitchen
- Walk-In Pantry
- Stove
- <<microwave>>
- Ice Maker
- Dishwasher
- Disposal
Flooring
- Carpet
- Ceramic Tile
Bedrooms and Bathrooms
- 4 Bedrooms
Parking
- 2 Car Garage
- Garage Door Opener
Schools
- Encino Pk Elementary School
- Tejeda Middle School
- Johnson High School
Utilities
- Central Heating and Cooling System
- Electric Water Heater
Community Details
- Encino Mesa Subdivision
Listing and Financial Details
- Assessor Parcel Number 182150120800
Map
Source: San Antonio Board of REALTORS®
MLS Number: 1876816
APN: 18215-012-0800
- 2727 Encino River
- 2719 Encino River
- 21610 Rio Comal
- 21330 Encino Caliza
- 2210 Encino Mist
- 3007 Sable Creek
- 21218 Encino Ash
- 21903 Roan Bluff
- 20926 Encino Pebble
- 2527 Villa Rufina
- 2519 Villa Borghese
- 21118 Carmel Hills
- 2115 Encino Breeze
- 2723 Sierra Salinas
- 2606 Montebello
- 3330 Edge View
- 12615 Terrace Hollow
- 21842 Dolomite Dr
- 21934 Ruby Run
- 21931 Ruby Run
- 21210 Malibu Colony
- 2519 Villa Borghese
- 21303 Encino Commons
- 21926 Ruby Run
- 21906 Diamond Chase
- 22002 Ruby Run
- 22003 Ruby Run
- 21103 Encino Commons Blvd
- 22218 Tower Terrace
- 3326 Mineral Creek
- 22227 Tower Terrace
- 21551 Hyerwood
- 2619 Amethyst Dr
- 59 Roan Heights
- 21915 N Us-281
- 21614 Longwood
- 21618 Longwood
- 831 S Flores St
- 66 Palo Duro Canyon
- 34 Horseshoe Canyon

