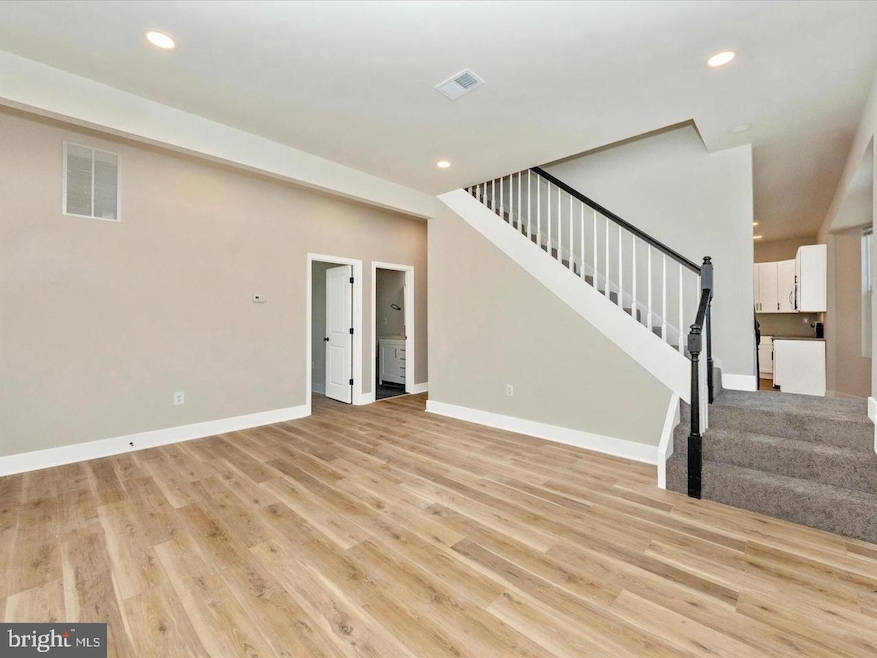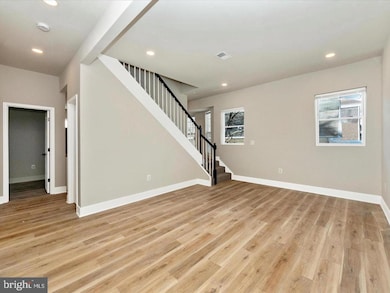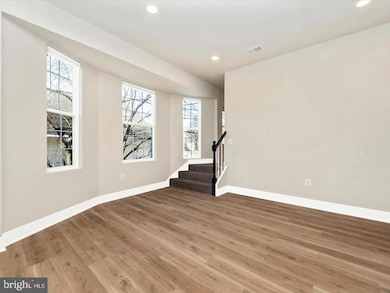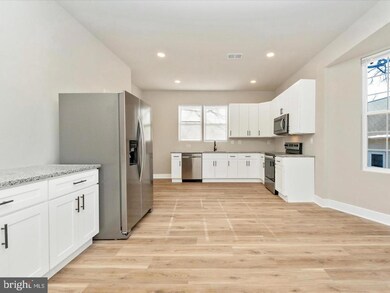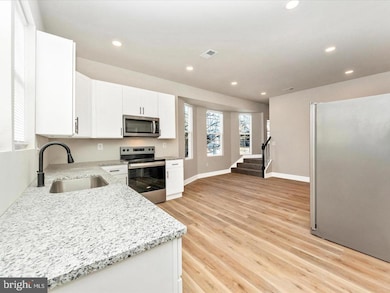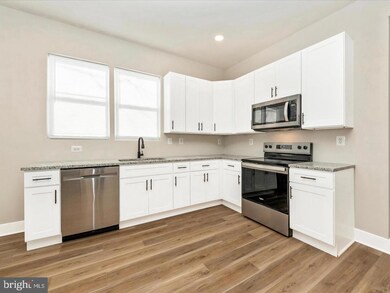2919 Woodland Ave Baltimore, MD 21215
Cylburn NeighborhoodHighlights
- Contemporary Architecture
- No HOA
- Central Air
- Main Floor Bedroom
- Eat-In Kitchen
- Back Up Electric Heat Pump System
About This Home
Charming 2BR + Den | Newly Renovated Home with Utilities Included! Step into this beautifully updated, two-level single-family home offering the perfect blend of comfort and modern style. This 2-bedroom with a finished den provides versatile living; ideal for a home office, guest room, or additional lounge area. Located in a peaceful neighborhood near Sinai Hospital, the Cylburn Arboretum, and Pimlico Race Course, this home combines convenience and charm with nearby green spaces and city access. Features: Newly renovated interior with hardwood flooring and modern lighting 2 bedrooms on the main level + 1 finished upstairs den/flex space Stylish, full bathroom on main level In-unit washer & dryer Modern kitchen with granite countertops and stainless steel appliances — refrigerator, dishwasher, and microwave Spacious front and back porches perfect for relaxing Large yard ideal for outdoor enjoyment Utilities Included in fdng: Heating, Electricity, and Water
Tenant pays: $50/month flat landscaping fee
Basement not included (owner-occupied) This is a must-see home for anyone seeking a clean, well-maintained space with heating, electricity, and water utilities included and easy access to major Baltimore destinations. Schedule your showing today!
Listing Agent
(301) 518-6732 tianamyrealtor@gmail.com Sellstate Dominion Realty Listed on: 11/12/2025
Home Details
Home Type
- Single Family
Est. Annual Taxes
- $3,114
Year Built
- Built in 1923 | Remodeled in 2025
Lot Details
- 6,246 Sq Ft Lot
- Property is zoned R-3
Parking
- On-Street Parking
Home Design
- Contemporary Architecture
- Brick Exterior Construction
- Asphalt Roof
Interior Spaces
- 1,521 Sq Ft Home
- Property has 2 Levels
- Basement
Kitchen
- Eat-In Kitchen
- Electric Oven or Range
- Built-In Microwave
- Dishwasher
Bedrooms and Bathrooms
- 2 Main Level Bedrooms
- 1 Full Bathroom
Laundry
- Dryer
- Washer
Utilities
- Central Air
- Back Up Electric Heat Pump System
- Electric Water Heater
Listing and Financial Details
- Residential Lease
- Security Deposit $2,200
- Tenant pays for lawn/tree/shrub care
- The owner pays for electricity, heat, water
- No Smoking Allowed
- 12-Month Lease Term
- Available 11/15/25
- Assessor Parcel Number 0327184804 024
Community Details
Overview
- No Home Owners Association
- Ward 27 Subdivision
Pet Policy
- No Pets Allowed
Map
Source: Bright MLS
MLS Number: MDBA2191750
APN: 4804-024
- 2927 Woodland Ave
- 3026 Rosalind Ave
- 2911 Thorndale Ave
- 3020 Virginia Ave
- 2949 Rosalind Ave
- 4642 Pimlico Rd
- 2908 Virginia Ave
- 2926 Oakley Ave
- 2912 Dupont Ave
- 3031 Oakley Ave
- 2904 Virginia Ave
- 4904 Pembridge Ave
- 2852 W Garrison Ave
- 2860 W Garrison Ave
- 4915 Palmer Ave
- 2834 Virginia Ave
- 5010 Chalgrove Ave
- 2719 Cylburn Ave
- 4818 Lanier Ave
- 2702 Cylburn Ave
- 3028 Virginia Ave
- 4730 Pimlico Rd
- 2927 Rosalind Ave
- 4755 Park Heights Ave
- 4905 Chalgrove Ave
- 4710 Park Heights Ave
- 5023 Queensberry Ave Unit Shared home
- 5045 Pembridge Ave
- 2863 Edgecombe Cir S
- 2830 Edgecombe Cir S
- 5102 Levindale Rd
- 2915 Oakford Ave
- 3427 Dupont Ave
- 3325 W Garrison Ave
- 4801 Beaufort Ave
- 4936 Lanier Ave
- 2506 W Cold Spring Ln
- 3619 Manchester Ave
- 3603 Oakmont Ave
- 2477 W Cold Spring Ln
