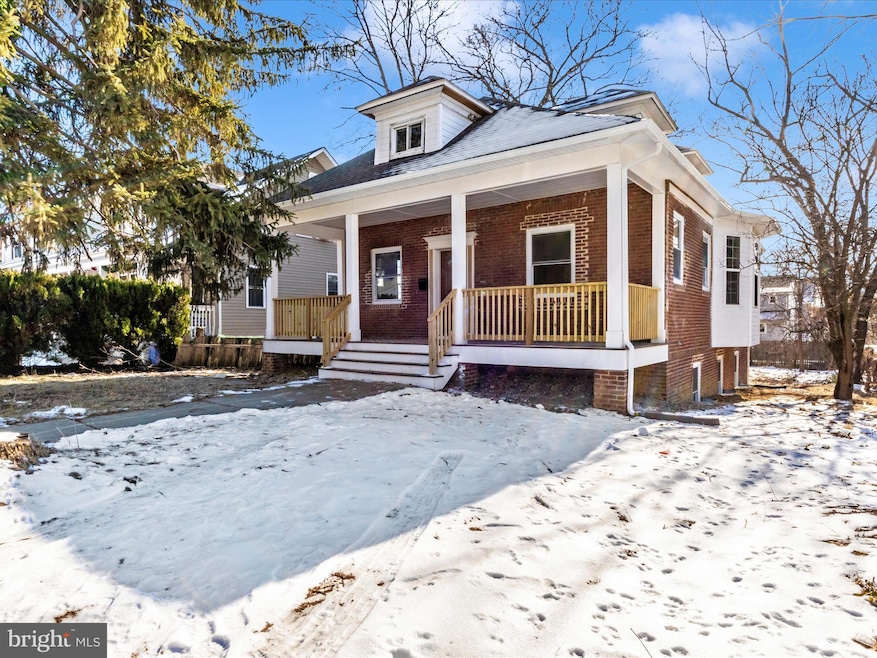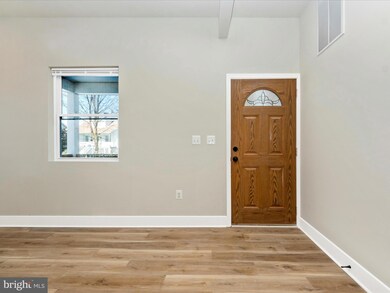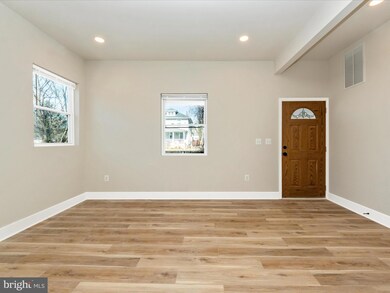
2919 Woodland Ave Baltimore, MD 21215
Cylburn NeighborhoodHighlights
- Contemporary Architecture
- No HOA
- Forced Air Heating and Cooling System
About This Home
As of June 2025The home is located two blocks from the Pimlico Racetrack. The Racetrack is going through a 400 million plus renovation. The design calls for a smaller grandstand area with a 5,000-seat capacity. It will double as a 1,000-seat event space that will be open to the community year-round. There will be a dining facility, sports book and a hotel with views of the track. The infield will be reworked to host festivals, and a 2,000-space parking garage will be built. This would be a great location for personnel working at the Pimlico Racetrack and the Sinai Hospital, which is about ten minutes away. The home was completely renovated, including a new roof. From the moment you walk in, you are greeted by an inviting open floor plan, where natural light pours in through large windows, illuminating the carefully chosen details. New LVP floors, maintaining their vintage charm. The kitchen is a cook's dream, featuring all new appliances, cabinetry, and sleek countertops that effortlessly blend form and function. Whether preparing a meal for family or entertaining guests, the space offers both style and practicality. Each bedroom has been redesigned with comfort and tranquility in mind. Spacious and airy, these rooms offer ample closet. Come take a look. SOLD AS-IS Property is owned and being sold by a licensed real estate agent.
Last Agent to Sell the Property
Keller Williams Realty Centre Listed on: 02/15/2025

Home Details
Home Type
- Single Family
Est. Annual Taxes
- $3,129
Year Built
- Built in 1923 | Remodeled in 2025
Lot Details
- 6,246 Sq Ft Lot
- Property is zoned R-3
Home Design
- Contemporary Architecture
- Brick Exterior Construction
- Asphalt Roof
Interior Spaces
- Property has 3 Levels
- Finished Basement
Bedrooms and Bathrooms
Parking
- Driveway
- On-Street Parking
Utilities
- Forced Air Heating and Cooling System
- Electric Water Heater
Community Details
- No Home Owners Association
- Ward 27 Subdivision
Listing and Financial Details
- Tax Lot 024
- Assessor Parcel Number 0327184804 024
Ownership History
Purchase Details
Similar Homes in the area
Home Values in the Area
Average Home Value in this Area
Purchase History
| Date | Type | Sale Price | Title Company |
|---|---|---|---|
| Deed | $101,000 | None Listed On Document |
Mortgage History
| Date | Status | Loan Amount | Loan Type |
|---|---|---|---|
| Closed | $105,000 | New Conventional | |
| Closed | $50,000 | Balloon |
Property History
| Date | Event | Price | Change | Sq Ft Price |
|---|---|---|---|---|
| 07/18/2025 07/18/25 | For Rent | $2,000 | 0.0% | -- |
| 06/13/2025 06/13/25 | Sold | $343,350 | 0.0% | $135 / Sq Ft |
| 05/05/2025 05/05/25 | Pending | -- | -- | -- |
| 04/03/2025 04/03/25 | Price Changed | $343,450 | -1.4% | $135 / Sq Ft |
| 03/24/2025 03/24/25 | Price Changed | $348,450 | -2.8% | $137 / Sq Ft |
| 03/12/2025 03/12/25 | Price Changed | $358,450 | -4.3% | $141 / Sq Ft |
| 03/03/2025 03/03/25 | Price Changed | $374,500 | -3.7% | $148 / Sq Ft |
| 02/25/2025 02/25/25 | Price Changed | $389,000 | -2.8% | $153 / Sq Ft |
| 02/15/2025 02/15/25 | For Sale | $400,000 | -- | $158 / Sq Ft |
Tax History Compared to Growth
Tax History
| Year | Tax Paid | Tax Assessment Tax Assessment Total Assessment is a certain percentage of the fair market value that is determined by local assessors to be the total taxable value of land and additions on the property. | Land | Improvement |
|---|---|---|---|---|
| 2025 | $3,114 | $149,000 | -- | -- |
| 2024 | $3,114 | $132,600 | $31,200 | $101,400 |
| 2023 | $3,023 | $128,700 | $0 | $0 |
| 2022 | $2,945 | $124,800 | $0 | $0 |
| 2021 | $2,853 | $120,900 | $31,200 | $89,700 |
| 2020 | $2,798 | $118,567 | $0 | $0 |
| 2019 | $2,730 | $116,233 | $0 | $0 |
| 2018 | $2,688 | $113,900 | $31,200 | $82,700 |
| 2017 | $2,688 | $113,900 | $0 | $0 |
| 2016 | $1,324 | $113,900 | $0 | $0 |
| 2015 | $1,324 | $117,800 | $0 | $0 |
| 2014 | $1,324 | $97,167 | $0 | $0 |
Agents Affiliated with this Home
-
Humberto Benitez

Seller's Agent in 2025
Humberto Benitez
Keller Williams Realty Centre
(301) 748-1635
1 in this area
33 Total Sales
-
Tiana Ottley

Buyer's Agent in 2025
Tiana Ottley
Sellstate Dominion Realty
(301) 518-6732
1 in this area
23 Total Sales
Map
Source: Bright MLS
MLS Number: MDBA2154264
APN: 4804-024
- 2916 Woodland Ave
- 3026 Rosalind Ave
- 2903 Woodland Ave
- 2805 Oakley Ave
- 4642 Pimlico Rd
- 2916 Oakley Ave
- 4804 Palmer Ave
- 4905 Chalgrove Ave
- 4904 Pembridge Ave
- 4917 Pembridge Ave
- 2864 W Garrison Ave
- 2834 Virginia Ave
- 5002 Chalgrove Ave
- 5002 Queensberry Ave
- 4818 Lanier Ave
- 3002 Wylie Ave
- 5000 Levindale Rd
- 2527 Oakley Ave
- 3015 Spaulding Ave
- 5104 Pembridge Ave





