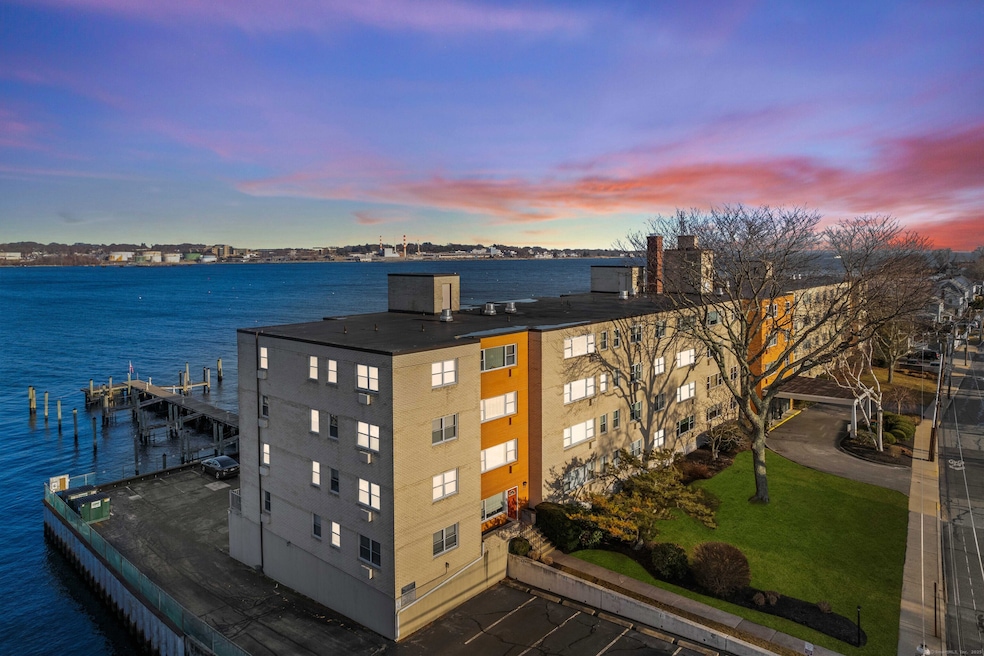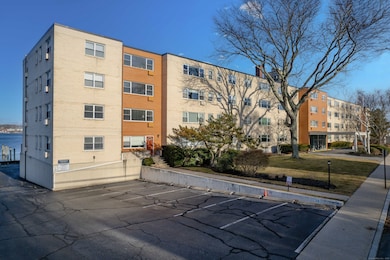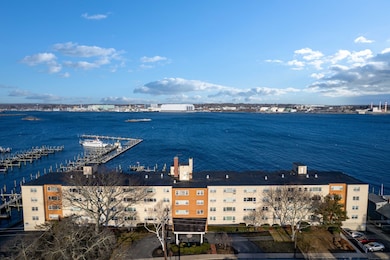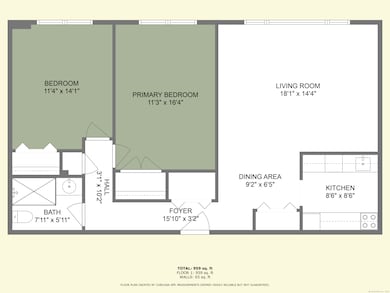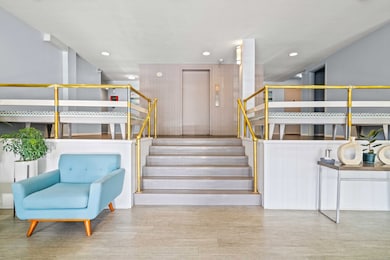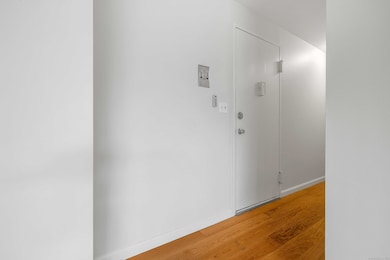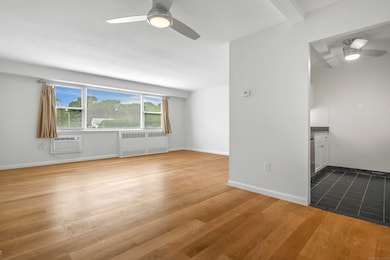
Harbour House Condominiums 292 Pequot Ave Unit 4L New London, CT 06320
South New London NeighborhoodEstimated payment $2,136/month
Highlights
- Very Popular Property
- Waterfront
- Thermal Windows
- Above Ground Pool
- Property is near public transit
- Security Service
About This Home
Enjoy easy, one-level living in this updated 2-bedroom, 1 bath condo located in the waterfront complex at Harbour House. Freshly painted and thoughtfully upgraded, this home is perfect for comfortable living and entertaining. The spacious living room features large windows that bring in natural light, along with a dedicated dining area perfect for everyday meals or hosting guests. Both bedrooms include new luxury vinyl flooring and the full bath features a never-used walk-in shower for a fresh, modern feel. The kitchen includes hard surface countertops, tile backsplash, stainless steel appliances, under-cabinet lighting and a pantry closet for additional storage. Two ceiling fans provide added comfort. Enjoy the common waterfront area and take in the views of the Thames River from the pool and surrounding patio, ideal for summer relaxation and entertaining. Common area laundry is in the basement and is professionally managed and maintained. HOA includes heat. hot water, water, ground maintenance, trash pickup, snow removal, property management, pool service and Flood Insurance. Conveniently located near area restaurants, Electric Boat, L&M Hospital and area beaches. Don't miss the opportunity to live in this waterfront community with great amenities - schedule your showing today.
Property Details
Home Type
- Condominium
Est. Annual Taxes
- $2,880
Year Built
- Built in 1961
HOA Fees
- $650 Monthly HOA Fees
Parking
- 2 Parking Spaces
Home Design
- Frame Construction
- Masonry Siding
- Block Exterior
- Steel Siding
Interior Spaces
- 981 Sq Ft Home
- Thermal Windows
- Concrete Flooring
- Home Security System
Kitchen
- Electric Range
- Dishwasher
Bedrooms and Bathrooms
- 2 Bedrooms
- 1 Full Bathroom
Basement
- Walk-Out Basement
- Basement Fills Entire Space Under The House
- Shared Basement
- Laundry in Basement
- Basement Storage
Pool
- Above Ground Pool
- Fence Around Pool
- Vinyl Pool
Location
- Flood Zone Lot
- Property is near public transit
- Property is near a bus stop
- Property is near a golf course
Utilities
- Cooling System Mounted In Outer Wall Opening
- Hot Water Heating System
- Heating System Uses Natural Gas
- Hot Water Circulator
- Cable TV Available
Additional Features
- Grab Bar In Bathroom
- Exterior Lighting
- Waterfront
Listing and Financial Details
- Assessor Parcel Number 1997655
Community Details
Overview
- Association fees include security service, trash pickup, snow removal, heat, hot water, water, sewer, property management, flood insurance
- 64 Units
- Mid-Rise Condominium
- Property managed by Northeast Property Group
Amenities
- Public Transportation
- Laundry Facilities
- Elevator
Recreation
Security
- Security Service
Map
About Harbour House Condominiums
Home Values in the Area
Average Home Value in this Area
Tax History
| Year | Tax Paid | Tax Assessment Tax Assessment Total Assessment is a certain percentage of the fair market value that is determined by local assessors to be the total taxable value of land and additions on the property. | Land | Improvement |
|---|---|---|---|---|
| 2025 | $2,880 | $105,900 | $0 | $105,900 |
| 2024 | $2,912 | $105,900 | $0 | $105,900 |
| 2023 | $2,552 | $68,530 | $0 | $68,530 |
| 2022 | $2,557 | $68,530 | $0 | $68,530 |
| 2021 | $2,601 | $68,530 | $0 | $68,530 |
| 2020 | $2,617 | $68,530 | $0 | $68,530 |
| 2019 | $2,734 | $68,530 | $0 | $68,530 |
| 2018 | $3,359 | $76,790 | $0 | $76,790 |
| 2017 | $3,399 | $76,790 | $0 | $76,790 |
| 2016 | $3,107 | $76,790 | $0 | $76,790 |
| 2015 | $3,032 | $76,790 | $0 | $76,790 |
| 2014 | $2,632 | $76,790 | $0 | $76,790 |
Property History
| Date | Event | Price | Change | Sq Ft Price |
|---|---|---|---|---|
| 07/17/2025 07/17/25 | For Sale | $225,000 | +136.8% | $229 / Sq Ft |
| 02/02/2022 02/02/22 | Sold | $95,000 | -4.9% | $97 / Sq Ft |
| 01/16/2022 01/16/22 | Pending | -- | -- | -- |
| 01/05/2022 01/05/22 | For Sale | $99,900 | 0.0% | $102 / Sq Ft |
| 01/03/2022 01/03/22 | Pending | -- | -- | -- |
| 12/06/2021 12/06/21 | Price Changed | $99,900 | -13.1% | $102 / Sq Ft |
| 11/07/2021 11/07/21 | Price Changed | $114,900 | -4.2% | $117 / Sq Ft |
| 10/06/2021 10/06/21 | Price Changed | $119,900 | -7.7% | $122 / Sq Ft |
| 09/02/2021 09/02/21 | Price Changed | $129,900 | -3.7% | $132 / Sq Ft |
| 08/02/2021 08/02/21 | For Sale | $134,900 | -- | $138 / Sq Ft |
Purchase History
| Date | Type | Sale Price | Title Company |
|---|---|---|---|
| Quit Claim Deed | -- | None Available | |
| Quit Claim Deed | -- | None Available | |
| Warranty Deed | $86,000 | -- | |
| Warranty Deed | $86,000 | -- | |
| Warranty Deed | $79,000 | -- | |
| Warranty Deed | $75,000 | -- |
Mortgage History
| Date | Status | Loan Amount | Loan Type |
|---|---|---|---|
| Previous Owner | $15,789 | No Value Available | |
| Previous Owner | $77,400 | Unknown |
Similar Homes in New London, CT
Source: SmartMLS
MLS Number: 24112378
APN: NLON-000015-000059-000256-000001
- 35 Thames St
- 209 Pequot Ave
- 184 Pequot Ave Unit 406
- 184 Pequot Ave Unit 104
- 388 Pequot Ave
- 11 Morton St
- 100 Pequot Ave Unit 3530
- 214 Thames St
- 17 Gardner Ave
- 335 Ocean Ave
- 95 Gardner Ave
- 70 Farmington Ave Unit 1V
- 70 Farmington Ave Unit 3A
- 24 Willetts Ave
- 26 Perry St
- 62 Willetts Ave
- 61 Mansfield Rd
- 75 Willetts Ave
- 10 Easy St Unit C
- 205 Shaw St
- 281 Pequot Ave Unit 2
- 249 Pequot Ave Unit 1
- 70 Farmington Ave Unit 4T
- 5 Nob Hill Rd
- 11 Ann St Unit 2nd Fl
- 83 Mansfield Rd
- 197 Shaw St
- 198 Montauk Ave Unit 1
- 190 Montauk Ave Unit 1
- 22 Georgetown Rd
- 221 Howard St
- 113 Lower Blvd
- 236 Willetts Ave Unit B
- 23 Moore Ave
- 60 Ocean Ave Unit 2
- 500 Bank St
- 994 Ocean Ave
- 461 Bank St Unit 708
- 26 Bishop Ln
- 394 Willetts Ave
