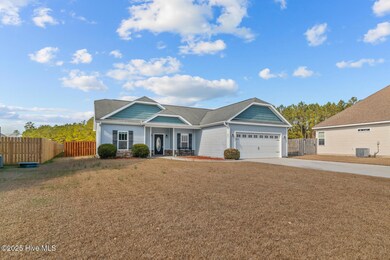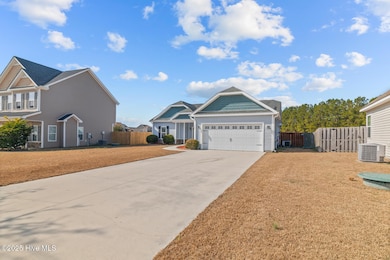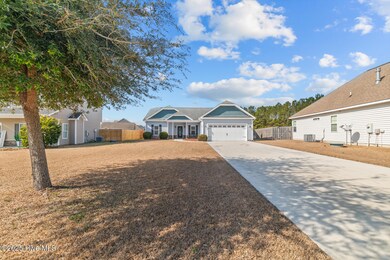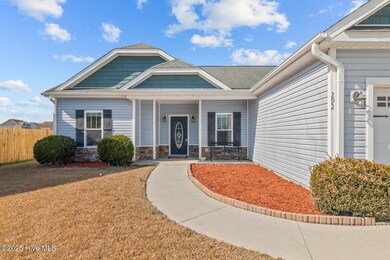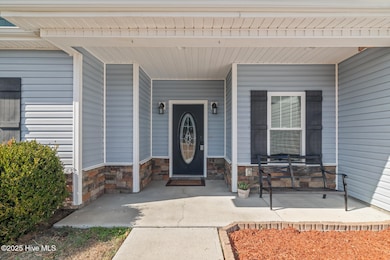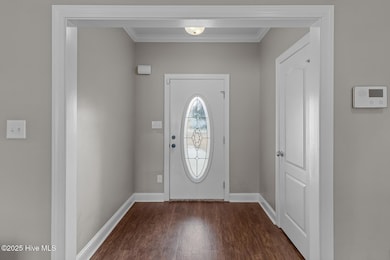
292 SW Plantation Dr Maple Hill, NC 28454
Maple Hill NeighborhoodHighlights
- Clubhouse
- Covered patio or porch
- Fenced Yard
- Community Pool
- Jogging Path
- Tray Ceiling
About This Home
As of February 2025This 3 Bedroom 2 Bath home has a Split Floor Plan and is located in the Very Desirable subdivision of Southwest Plantation! It has all of the features you want throughout such as Large Master Suite with access to your Covered Patio (Perfect location for a Hot Tub), Trey Ceiling, Dual Vanity, Walk in Closet, Living Room with Fireplace and the list goes on! Ceiling fans, Stainless Appliances, LVP flooring in Living Areas, security system, and that's not all! Vinyl siding and exterior stone accents add charming curb appeal, as does the Large Fenced in Back Yard!! Come see for yourself all this home offers! This home is conveniently located for a quick commute to the Air Station and Stone Bay!! Southwest Plantations also offers a Pool, Clubhouse, Playground and Storage!!
Last Agent to Sell the Property
Carolina Real Estate Group License #259803 Listed on: 02/08/2025
Home Details
Home Type
- Single Family
Est. Annual Taxes
- $1,417
Year Built
- Built in 2012
Lot Details
- 0.35 Acre Lot
- Lot Dimensions are 58x224x79x222
- Fenced Yard
- Wood Fence
- Property is zoned R-10
HOA Fees
- $78 Monthly HOA Fees
Home Design
- Slab Foundation
- Wood Frame Construction
- Architectural Shingle Roof
- Stone Siding
- Vinyl Siding
- Stick Built Home
Interior Spaces
- 1,500 Sq Ft Home
- 1-Story Property
- Tray Ceiling
- Ceiling height of 9 feet or more
- Ceiling Fan
- Gas Log Fireplace
- Blinds
- Entrance Foyer
- Combination Dining and Living Room
- Home Security System
Kitchen
- <<selfCleaningOvenToken>>
- Stove
- <<builtInMicrowave>>
- Dishwasher
Flooring
- Carpet
- Luxury Vinyl Plank Tile
Bedrooms and Bathrooms
- 3 Bedrooms
- Walk-In Closet
- 2 Full Bathrooms
Laundry
- Laundry Room
- Dryer
- Washer
Parking
- 2 Car Attached Garage
- Front Facing Garage
- Garage Door Opener
- Driveway
Outdoor Features
- Covered patio or porch
Schools
- Southwest Elementary School
- Dixon Middle School
- Southwest High School
Utilities
- Heat Pump System
- Community Sewer or Septic
Listing and Financial Details
- Assessor Parcel Number 311b-96
Community Details
Overview
- Southwest Plantations HOA
- Southwest Plantation Subdivision
Amenities
- Clubhouse
Recreation
- Community Playground
- Community Pool
- Jogging Path
Ownership History
Purchase Details
Home Financials for this Owner
Home Financials are based on the most recent Mortgage that was taken out on this home.Purchase Details
Purchase Details
Home Financials for this Owner
Home Financials are based on the most recent Mortgage that was taken out on this home.Purchase Details
Home Financials for this Owner
Home Financials are based on the most recent Mortgage that was taken out on this home.Purchase Details
Home Financials for this Owner
Home Financials are based on the most recent Mortgage that was taken out on this home.Similar Homes in Maple Hill, NC
Home Values in the Area
Average Home Value in this Area
Purchase History
| Date | Type | Sale Price | Title Company |
|---|---|---|---|
| Warranty Deed | $286,500 | None Listed On Document | |
| Interfamily Deed Transfer | -- | None Available | |
| Warranty Deed | $172,000 | None Available | |
| Warranty Deed | $45,000 | None Available | |
| Warranty Deed | $175,000 | None Available |
Mortgage History
| Date | Status | Loan Amount | Loan Type |
|---|---|---|---|
| Previous Owner | $46,905 | VA | |
| Previous Owner | $179,794 | VA | |
| Previous Owner | $175,698 | VA | |
| Previous Owner | $178,762 | VA |
Property History
| Date | Event | Price | Change | Sq Ft Price |
|---|---|---|---|---|
| 02/25/2025 02/25/25 | Sold | $286,500 | -6.1% | $191 / Sq Ft |
| 02/10/2025 02/10/25 | Pending | -- | -- | -- |
| 02/08/2025 02/08/25 | For Sale | $305,000 | +77.3% | $203 / Sq Ft |
| 11/21/2018 11/21/18 | Sold | $172,000 | -7.0% | $116 / Sq Ft |
| 10/12/2018 10/12/18 | Pending | -- | -- | -- |
| 03/16/2018 03/16/18 | For Sale | $185,000 | -- | $124 / Sq Ft |
Tax History Compared to Growth
Tax History
| Year | Tax Paid | Tax Assessment Tax Assessment Total Assessment is a certain percentage of the fair market value that is determined by local assessors to be the total taxable value of land and additions on the property. | Land | Improvement |
|---|---|---|---|---|
| 2024 | $1,417 | $216,272 | $35,000 | $181,272 |
| 2023 | $1,417 | $216,272 | $35,000 | $181,272 |
| 2022 | $1,417 | $216,272 | $35,000 | $181,272 |
| 2021 | $1,106 | $156,890 | $35,000 | $121,890 |
| 2020 | $1,106 | $156,890 | $35,000 | $121,890 |
| 2019 | $1,106 | $156,890 | $35,000 | $121,890 |
| 2018 | $1,106 | $156,890 | $35,000 | $121,890 |
| 2017 | $1,091 | $161,690 | $45,000 | $116,690 |
| 2016 | $1,091 | $161,690 | $0 | $0 |
| 2015 | $1,091 | $161,690 | $0 | $0 |
| 2014 | $1,091 | $161,690 | $0 | $0 |
Agents Affiliated with this Home
-
Christine Arnold

Seller's Agent in 2025
Christine Arnold
Carolina Real Estate Group
(910) 934-2280
5 in this area
226 Total Sales
-
Malissa Lorson

Buyer's Agent in 2025
Malissa Lorson
HomeSmart Connections
(704) 361-0796
2 in this area
101 Total Sales
-
Amanda Parmer

Seller's Agent in 2018
Amanda Parmer
BlueCoast Realty Corporation
(910) 509-0234
28 Total Sales
Map
Source: Hive MLS
MLS Number: 100487901
APN: 152388
- 286 SW Sw Plantation Dr
- 276 SW Plantation Dr
- 124 Saw Grass Dr
- 409 Fore Place
- 411 Fore Place
- 134 Saw Grass Dr
- 321 SW Plantation Dr
- 104 Pine Lakes Dr
- 319 Bear Run
- 420 Meadowland Cir
- 417 Meadowland Cir
- 216 Wedgefield Cir
- 000 Skyline
- L4 Brown Heritage Rd
- L 3 Brown Heritage Rd
- 108 Michelle Ward Ln
- 111 William Gurganus Rd
- 5709 Burgaw Hwy
- 260 Andermora Rd
- 0 Hardy Graham Rd

