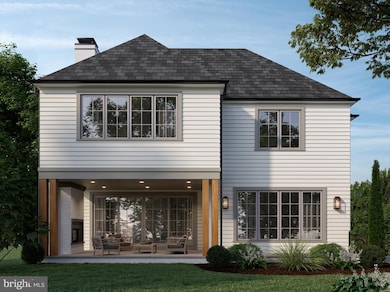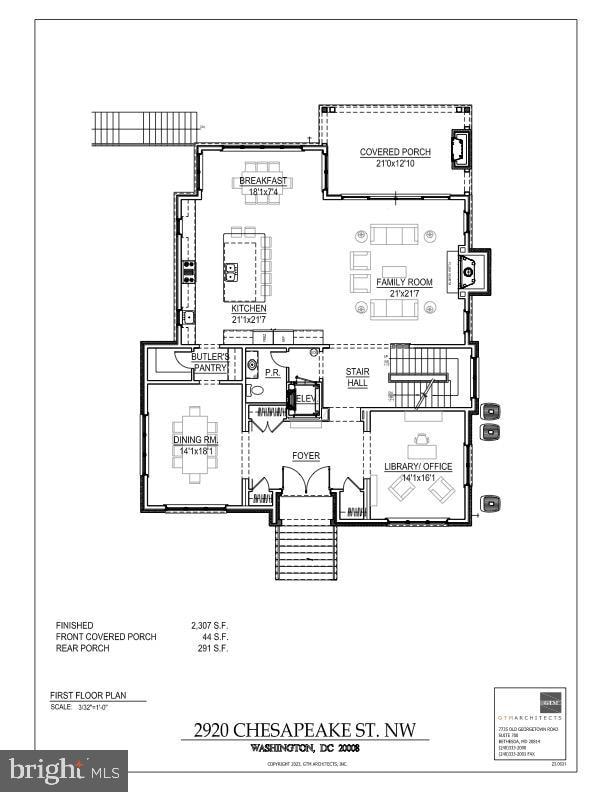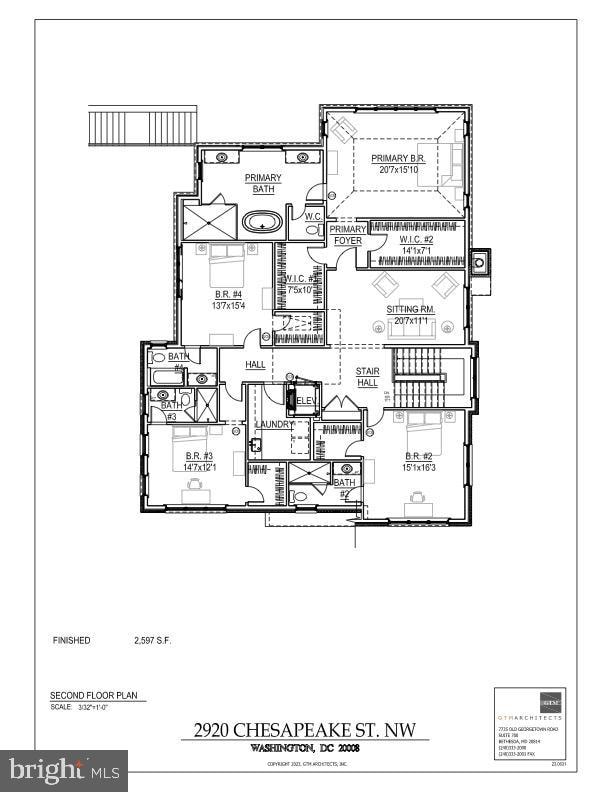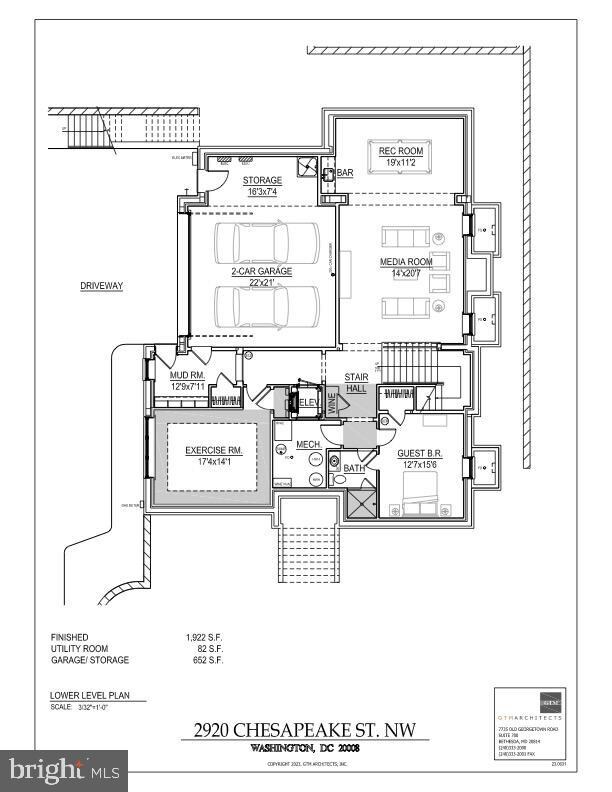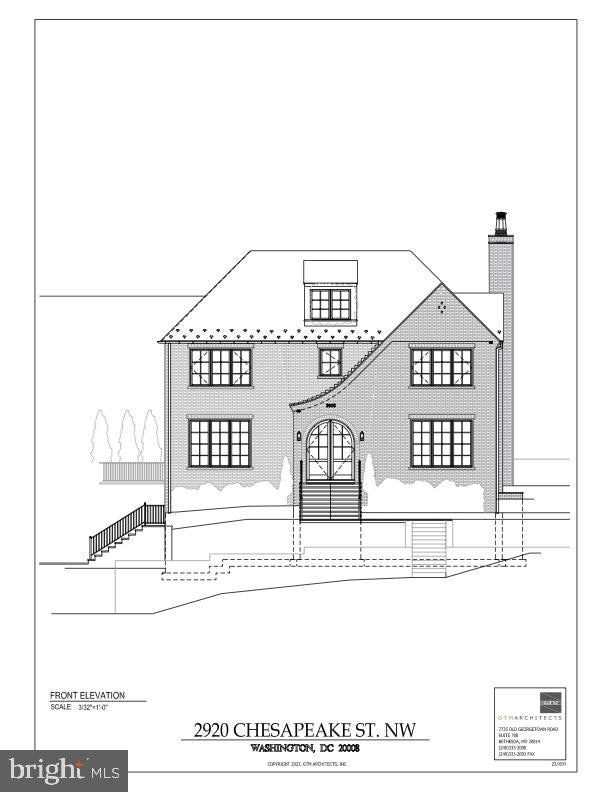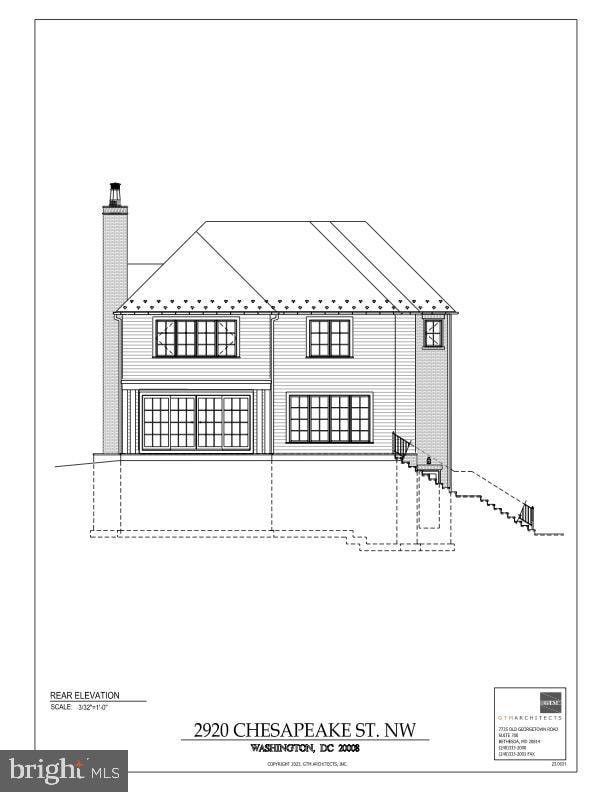
2920 Chesapeake St NW Washington, DC 20008
Forest Hills NeighborhoodEstimated payment $28,574/month
Highlights
- New Construction
- Eat-In Gourmet Kitchen
- Colonial Architecture
- Ben Murch Elementary School Rated A-
- Open Floorplan
- Wood Flooring
About This Home
Discover unparalleled craftsmanship and sophisticated design in this stunning new residence designed by the renowned Danube Group in partnership with GTM Architects, interior designer Martha Vicas, Richardson Landscaping Architect, CAS Engineering and Churilla Homes. Encompassing 6,826 square feet (7,560 sqft-including the garage and unfinished areas) across three meticulously finished levels, this stunning white brick home blends classic elegance with contemporary luxury. A private elevator services all floors, ensuring comfort and convenience at every turn. Within this exquisite residence you will find five spacious bedrooms and five and a half beautifully appointed bathrooms, offering the perfect balance of privacy and functionality for everyday living and effortless entertaining.
The main level with its soaring 10-foot ceilings welcomes you with a grand foyer, a private study, and an elegant formal dining room—seamlessly connected to the gourmet kitchen by a butler’s pantry and walk-in storage. The heart of the home is the expansive open-concept kitchen and family room, centered around a cozy fireplace. The designer chef’s kitchen features an oversized island, top-tier stainless steel appliances, custom cabinetry, and an informal dining space surrounded by windows and beautiful views of the private and splendidly landscaped scenery. Sliding glass doors lead to a covered rear porch with a second fireplace—ideal for year-round gatherings.
Upstairs, the second level offers four generously sized bedrooms, each with walk-in closets and en-suite lavish bathrooms, and a versatile sitting room for the family to gather and connect. The luxurious primary suite serves as a true retreat, boasting a 14.5-foot vaulted ceiling in the bedroom, dual walk-in closets and a spa-inspired bath with double vanities, a soaking tub, a large walk-in shower, and a private water closet.
The fully finished lower level is designed for entertainment and relaxation with 10-foot ceilings, featuring a spacious recreation/media room, a full wet bar, an optional glass-enclosed wine storage, and dedicated sunlit exercise room. This level also includes a guest bedroom, a splendid bathroom, a functional mudroom with ample storage, and direct access to the attached oversized 652 square foot two-car garage. With the magnificent Rock Creek Park only minutes away, this extraordinary home has been thoughtfully curated to meet the highest standards of luxury and comfort.
Home Details
Home Type
- Single Family
Est. Annual Taxes
- $4,250
Year Built
- Built in 2025 | New Construction
Lot Details
- 9,000 Sq Ft Lot
- Landscaped
- Back Yard
- Property is zoned R-1A/FH
Parking
- 2 Car Attached Garage
- Parking Storage or Cabinetry
- Side Facing Garage
- Garage Door Opener
- Driveway
Home Design
- Colonial Architecture
- Contemporary Architecture
- Brick Exterior Construction
- Permanent Foundation
Interior Spaces
- Property has 3 Levels
- 1 Elevator
- Open Floorplan
- Wet Bar
- Built-In Features
- Recessed Lighting
- 2 Fireplaces
- Fireplace Mantel
- Family Room Off Kitchen
- Wood Flooring
Kitchen
- Eat-In Gourmet Kitchen
- Breakfast Area or Nook
- Butlers Pantry
- Gas Oven or Range
- Range Hood
- <<builtInMicrowave>>
- Freezer
- Dishwasher
- Stainless Steel Appliances
- Kitchen Island
- Upgraded Countertops
- Wine Rack
- Disposal
Bedrooms and Bathrooms
- En-Suite Bathroom
- Walk-In Closet
- Soaking Tub
- <<tubWithShowerToken>>
- Walk-in Shower
Laundry
- Laundry on upper level
- Washer and Dryer Hookup
Finished Basement
- Interior and Exterior Basement Entry
- Garage Access
- Basement Windows
Accessible Home Design
- Accessible Elevator Installed
Outdoor Features
- Patio
- Porch
Schools
- Murch Elementary School
- Deal Middle School
- Wilson Senior High School
Utilities
- Forced Air Zoned Cooling and Heating System
- Programmable Thermostat
- Natural Gas Water Heater
Community Details
- No Home Owners Association
- Built by Churilla Homes
- Forest Hills Subdivision
Listing and Financial Details
- Tax Lot 37
- Assessor Parcel Number 2256//0037
Map
Home Values in the Area
Average Home Value in this Area
Property History
| Date | Event | Price | Change | Sq Ft Price |
|---|---|---|---|---|
| 06/30/2025 06/30/25 | For Sale | $5,095,000 | -- | $746 / Sq Ft |
Similar Homes in Washington, DC
Source: Bright MLS
MLS Number: DCDC2201310
- 4701 Linnean Ave NW
- 2916 Chesapeake St NW
- 2839 Chesterfield Place NW
- 2807 Chesterfield Place NW
- 2934 Ellicott Terrace NW
- 2739 Chesapeake St NW
- 4656 Broad Branch Rd NW
- 4544 30th St NW
- 3031 Gates Rd NW
- 2871 Audubon Terrace NW
- 3100 Appleton St NW
- 4701 Connecticut Ave NW Unit 405
- 3233 Ellicott St NW
- 4707 Connecticut Ave NW Unit 211-213
- 4707 Connecticut Ave NW Unit 104
- 4514 Connecticut Ave NW Unit 503
- 4600 Connecticut Ave NW Unit 618
- 3001 Veazey Terrace NW Unit 410
- 3001 Veazey Terrace NW Unit 1008
- 3001 Veazey Terrace NW Unit 1305
- 4515 29th St NW
- 4515 29th St NW Unit LL
- 4515 29th St NW Unit UPPER
- 2739 Chesapeake St NW
- 4545 Connecticut Ave NW
- 4501 Connecticut Ave NW
- 4455 Connecticut Ave NW
- 4601 Connecticut Ave NW
- 2939 Van Ness St NW Unit 216
- 2939 Van Ness St NW Unit 310
- 2939 Van Ness St NW Unit 402
- 2939 Van Ness St NW Unit 608
- 2939 Van Ness St NW Unit 234
- 2939 Van Ness St NW Unit 210
- 4500 Connecticut Ave NW
- 4550 Connecticut Ave NW
- 4530 Connecticut Ave NW
- 4600 Connecticut Ave NW Unit 320
- 4600 Connecticut Ave NW Unit 809
- 4600 Connecticut Ave NW Unit 517

