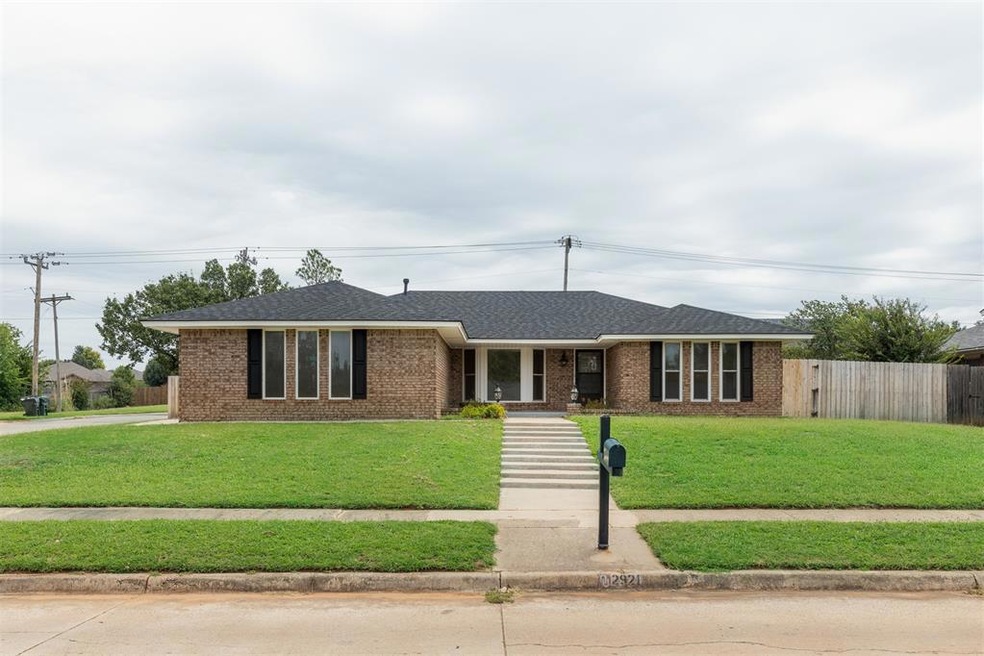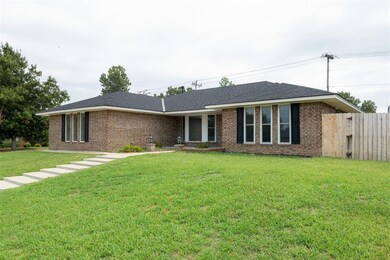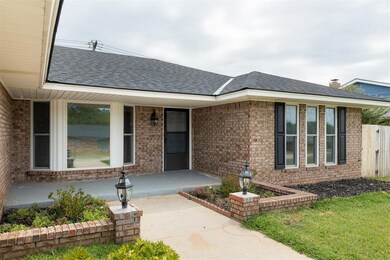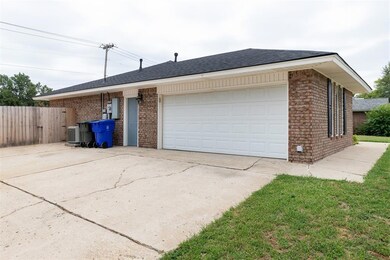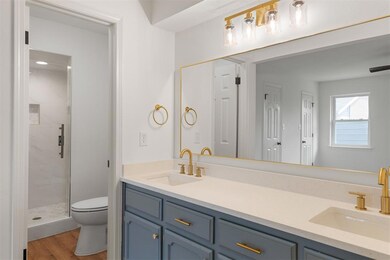
2921 Woodbriar Dr Norman, OK 73071
Northeast Norman NeighborhoodHighlights
- Outdoor Pool
- Ranch Style House
- Corner Lot
- Jefferson Elementary School Rated A-
- Bonus Room
- Covered patio or porch
About This Home
As of November 2024Discover your future home at 2921 Woodbriar Dr in Norman—a beautifully remodeled 4-bedroom, 2-bathroom residence situated on a 0.23-acre corner lot. This property seamlessly blends modern simplicity, comfort, and style, making it ideal for both everyday living and entertaining. The open-concept design inside offers a smooth flow between the living, dining, and kitchen areas, all enhanced by fresh paint and elegant luxury vinyl plank flooring. The versatile bonus room can serve as an office, game room, or theater room, depending on your needs. The kitchen is equipped with brand new stainless steel appliances, while the fully updated bathrooms feature contemporary fixtures and finishes. Additional highlights include a NEW roof, a freshly lined in-ground pool, and a metal fence for added privacy and security. With a built-in tornado shelter and close proximity to the University of Oklahoma campus, shopping, dining, and entertainment, this home offers both safety and convenience. Don’t miss the chance to make this stunning property your own—schedule a private showing today!
Home Details
Home Type
- Single Family
Year Built
- Built in 1974
Lot Details
- 10,119 Sq Ft Lot
- West Facing Home
- Fenced
- Corner Lot
Parking
- 2 Car Attached Garage
- Garage Door Opener
- Driveway
Home Design
- Ranch Style House
- Traditional Architecture
- Slab Foundation
- Brick Frame
- Composition Roof
Interior Spaces
- 1,960 Sq Ft Home
- Central Vacuum
- Ceiling Fan
- Bonus Room
- Inside Utility
- Laundry Room
Kitchen
- Electric Oven
- Gas Range
- Free-Standing Range
- <<microwave>>
- Dishwasher
- Disposal
Flooring
- Tile
- Vinyl
Bedrooms and Bathrooms
- 4 Bedrooms
- 2 Full Bathrooms
Home Security
- Home Security System
- Fire and Smoke Detector
Pool
- Outdoor Pool
- Vinyl Pool
Outdoor Features
- Covered patio or porch
- Outdoor Storage
- Outbuilding
Schools
- Jefferson Elementary School
- Longfellow Middle School
- Norman North High School
Utilities
- Central Heating and Cooling System
- Water Heater
- Cable TV Available
Listing and Financial Details
- Legal Lot and Block 5 / 6
Ownership History
Purchase Details
Home Financials for this Owner
Home Financials are based on the most recent Mortgage that was taken out on this home.Purchase Details
Home Financials for this Owner
Home Financials are based on the most recent Mortgage that was taken out on this home.Purchase Details
Home Financials for this Owner
Home Financials are based on the most recent Mortgage that was taken out on this home.Purchase Details
Home Financials for this Owner
Home Financials are based on the most recent Mortgage that was taken out on this home.Purchase Details
Similar Homes in Norman, OK
Home Values in the Area
Average Home Value in this Area
Purchase History
| Date | Type | Sale Price | Title Company |
|---|---|---|---|
| Warranty Deed | $283,000 | Old Republic Title | |
| Sheriffs Deed | -- | None Listed On Document | |
| Warranty Deed | $159,000 | None Available | |
| Warranty Deed | $154,500 | None Available | |
| Warranty Deed | $117,500 | -- |
Mortgage History
| Date | Status | Loan Amount | Loan Type |
|---|---|---|---|
| Open | $251,295 | FHA | |
| Previous Owner | $129,100 | Credit Line Revolving | |
| Previous Owner | $156,120 | FHA | |
| Previous Owner | $146,500 | New Conventional | |
| Previous Owner | $133,038 | FHA | |
| Previous Owner | $27,282 | Future Advance Clause Open End Mortgage | |
| Previous Owner | $10,000 | Credit Line Revolving |
Property History
| Date | Event | Price | Change | Sq Ft Price |
|---|---|---|---|---|
| 11/22/2024 11/22/24 | Sold | $283,000 | -2.4% | $144 / Sq Ft |
| 10/23/2024 10/23/24 | Pending | -- | -- | -- |
| 09/18/2024 09/18/24 | Price Changed | $289,900 | -1.7% | $148 / Sq Ft |
| 09/01/2024 09/01/24 | For Sale | $294,900 | +85.5% | $150 / Sq Ft |
| 11/14/2016 11/14/16 | Sold | $159,000 | -0.6% | $81 / Sq Ft |
| 08/30/2016 08/30/16 | Pending | -- | -- | -- |
| 08/23/2016 08/23/16 | For Sale | $159,900 | -- | $82 / Sq Ft |
Tax History Compared to Growth
Tax History
| Year | Tax Paid | Tax Assessment Tax Assessment Total Assessment is a certain percentage of the fair market value that is determined by local assessors to be the total taxable value of land and additions on the property. | Land | Improvement |
|---|---|---|---|---|
| 2024 | -- | $28,378 | $4,370 | $24,008 |
| 2023 | $2,063 | $17,180 | $3,000 | $14,180 |
| 2022 | $1,978 | $17,180 | $3,000 | $14,180 |
| 2021 | $2,086 | $17,180 | $3,000 | $14,180 |
| 2020 | $2,041 | $17,180 | $3,000 | $14,180 |
| 2019 | $2,075 | $17,180 | $3,000 | $14,180 |
| 2018 | $2,013 | $17,181 | $3,000 | $14,181 |
| 2017 | $2,035 | $17,181 | $0 | $0 |
| 2016 | $2,069 | $17,181 | $3,000 | $14,181 |
| 2015 | $1,992 | $17,051 | $3,000 | $14,051 |
| 2014 | $2,011 | $17,051 | $3,000 | $14,051 |
Agents Affiliated with this Home
-
Kim Nguyen

Seller's Agent in 2024
Kim Nguyen
KW Summit
(405) 312-1857
1 in this area
170 Total Sales
-
Larry Minson

Buyer's Agent in 2024
Larry Minson
Old Town, REALTORS
(405) 820-9506
6 in this area
64 Total Sales
-
Jeremy Brown

Seller's Agent in 2016
Jeremy Brown
Maven Real Estate
(580) 465-9647
1 in this area
151 Total Sales
-
Mariah Kalhor

Buyer's Agent in 2016
Mariah Kalhor
Kalhor Group Realty
(405) 308-0109
42 in this area
689 Total Sales
Map
Source: MLSOK
MLS Number: 1133121
APN: R0050585
- 515 Cripple Creek Dr
- 609 Cavecreek St
- 3100 Woodcrest Creek Dr
- 2712 9th Ave NE
- 2927 City View Ct
- 406 Sequoyah Trail
- 408 Nantucket Blvd
- 404 Nantucket Blvd
- 409 Nantucket Blvd
- 2704 Quanah Parker Trail
- 300 Woodside Dr
- 3005 Weymouth Way
- 3320 Quidnet Rd
- 3441 Montilla Ct
- 2719 Osage Way
- 707 E Rock Creek Rd
- 3049 Pinecrest St
- 920 Villaverde Dr
- 317 Wewoka Dr
- 2817 Cedarcrest St
