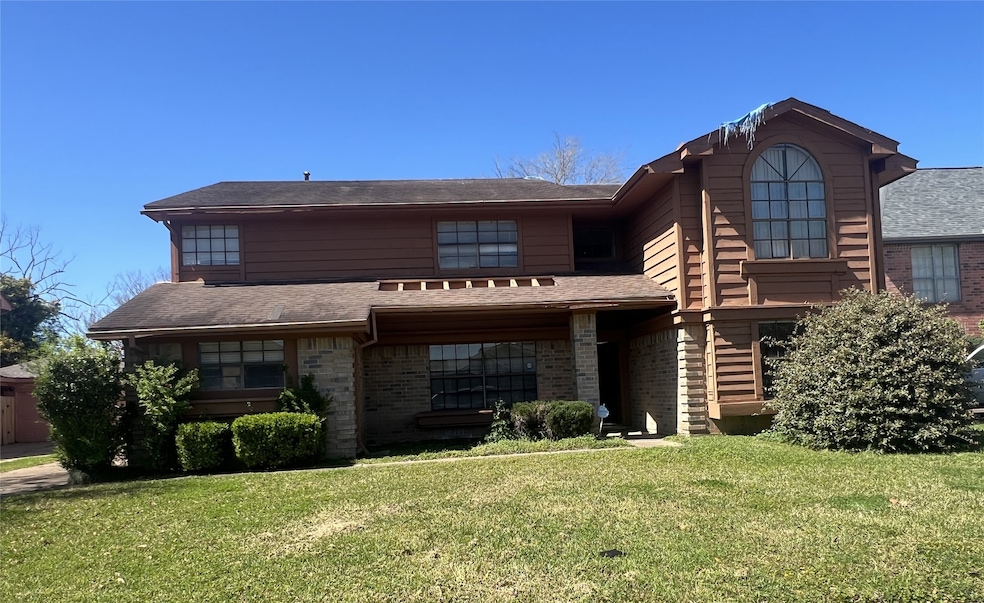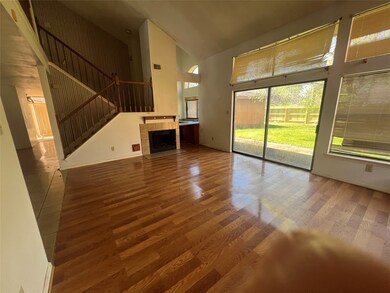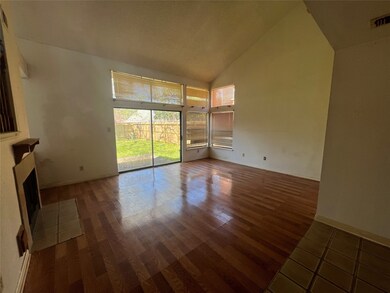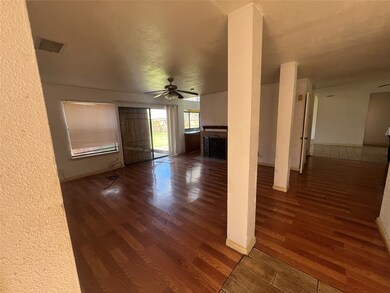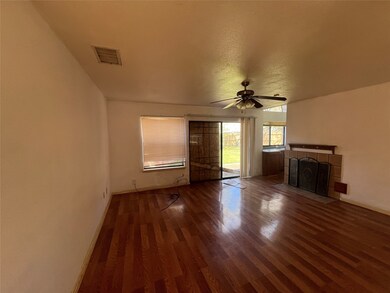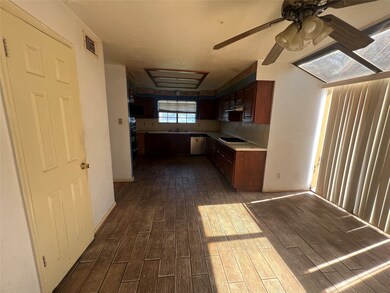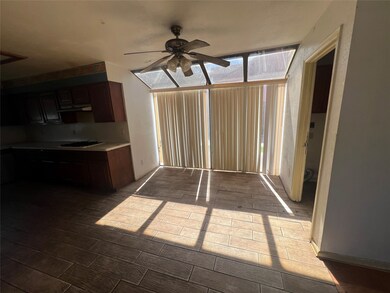
2922 Field Line Dr Sugar Land, TX 77479
First Colony NeighborhoodHighlights
- Traditional Architecture
- 2 Fireplaces
- Breakfast Room
- Colony Bend Elementary School Rated A
- Home Office
- <<doubleOvenToken>>
About This Home
As of April 2025Welcome to 2922 Field Line Dr, a charming two-story home located in the desirable, established Colony Bend neighborhood of Sugar Land. Upon entering, you'll find a formal dining room to your left and a spacious den with a cozy fireplace. The living room, also featuring a fireplace, offers views of the large backyard. Both the den and living room are conveniently adjacent to the breakfast area and kitchen, making it perfect for entertaining. There's a convenient pass-through bar window between the den and living room, leading to the backyard patio – ideal for hosting outdoor gatherings. The home boasts four bedrooms, three bathrooms, a sizable laundry room, and a detached garage. Situated in a prime location, it's just minutes from First Colony Mall, Hwy 59, and Hwy 99. This home is zoned to top-rated FBISD schools. Plus, St. Lawrence School is within walking distance. Don’t miss out – schedule your tour today!
Last Agent to Sell the Property
Van Slyke Real Estate, LLC License #0609178 Listed on: 03/11/2025
Home Details
Home Type
- Single Family
Est. Annual Taxes
- $7,241
Year Built
- Built in 1984
Lot Details
- 7,280 Sq Ft Lot
- Back Yard Fenced
HOA Fees
- $64 Monthly HOA Fees
Parking
- 2 Car Detached Garage
Home Design
- Traditional Architecture
- Brick Exterior Construction
- Slab Foundation
- Composition Roof
- Wood Siding
Interior Spaces
- 2,706 Sq Ft Home
- 2-Story Property
- 2 Fireplaces
- Living Room
- Breakfast Room
- Dining Room
- Home Office
- <<doubleOvenToken>>
Flooring
- Tile
- Vinyl
Bedrooms and Bathrooms
- 4 Bedrooms
- 3 Full Bathrooms
Schools
- Colony Bend Elementary School
- First Colony Middle School
- Clements High School
Utilities
- Central Heating and Cooling System
- Heating System Uses Gas
Community Details
- Colony Bend Hpa Association, Phone Number (713) 981-9000
- Colony Bend Sec 3 Subdivision
Ownership History
Purchase Details
Home Financials for this Owner
Home Financials are based on the most recent Mortgage that was taken out on this home.Purchase Details
Similar Homes in Sugar Land, TX
Home Values in the Area
Average Home Value in this Area
Purchase History
| Date | Type | Sale Price | Title Company |
|---|---|---|---|
| Special Warranty Deed | $293,000 | Fintitle | |
| Trustee Deed | $321,559 | None Listed On Document | |
| Trustee Deed | $321,559 | None Listed On Document |
Mortgage History
| Date | Status | Loan Amount | Loan Type |
|---|---|---|---|
| Previous Owner | $412,500 | Reverse Mortgage Home Equity Conversion Mortgage | |
| Previous Owner | $155,990 | Credit Line Revolving | |
| Previous Owner | $143,990 | Stand Alone First |
Property History
| Date | Event | Price | Change | Sq Ft Price |
|---|---|---|---|---|
| 06/22/2025 06/22/25 | For Sale | $459,500 | +61.2% | $170 / Sq Ft |
| 04/29/2025 04/29/25 | Sold | -- | -- | -- |
| 03/27/2025 03/27/25 | Pending | -- | -- | -- |
| 03/18/2025 03/18/25 | Price Changed | $285,000 | -17.4% | $105 / Sq Ft |
| 03/11/2025 03/11/25 | For Sale | $345,000 | -- | $127 / Sq Ft |
Tax History Compared to Growth
Tax History
| Year | Tax Paid | Tax Assessment Tax Assessment Total Assessment is a certain percentage of the fair market value that is determined by local assessors to be the total taxable value of land and additions on the property. | Land | Improvement |
|---|---|---|---|---|
| 2023 | $3,843 | $350,130 | $40,038 | $310,092 |
| 2022 | $4,883 | $318,300 | $55,050 | $263,250 |
| 2021 | $6,246 | $289,360 | $72,000 | $217,360 |
| 2020 | $6,329 | $290,450 | $72,000 | $218,450 |
| 2019 | $6,653 | $296,140 | $36,000 | $260,140 |
| 2018 | $6,467 | $291,620 | $36,000 | $255,620 |
| 2017 | $6,583 | $294,320 | $36,000 | $258,320 |
| 2016 | $6,098 | $272,620 | $36,000 | $236,620 |
| 2015 | $4,670 | $247,840 | $36,000 | $211,840 |
| 2014 | $4,372 | $225,310 | $36,000 | $189,310 |
Agents Affiliated with this Home
-
Lap Nguyen
L
Seller's Agent in 2025
Lap Nguyen
AB Realty Corp
(713) 366-6502
1 in this area
10 Total Sales
-
Helen VanSlyke
H
Seller's Agent in 2025
Helen VanSlyke
Van Slyke Real Estate, LLC
(832) 451-9377
2 in this area
76 Total Sales
-
Mai Nguyen
M
Buyer's Agent in 2025
Mai Nguyen
Precious Realty & Mortgage
(832) 398-4754
1 in this area
18 Total Sales
Map
Source: Houston Association of REALTORS®
MLS Number: 80456487
APN: 2610-03-008-0070-907
- 2926 Field Line Dr
- 2915 Cotton Stock Dr
- 2834 Cotton Stock Dr
- 2815 Field Line Dr
- 3010 W Steepbank Cir
- 2814 River Birch Dr
- 2706 Williams Grant St
- 2931 Pasture Ln
- 3327 Larkwood Ln
- 2914 Renoir
- 2930 Grants Lake Blvd Unit 2404
- 2930 Grants Lake Blvd Unit 2104
- 3403 Spring Arbor Ln
- 2215 Braesmeadow Ln
- 2910 Grants Lake Blvd Unit 1702
- 2910 Grants Lake Blvd Unit 1603
- 2910 Grants Lake Blvd Unit 701
- 2907 Arrowhead Dr
- 2810 Grants Lake Blvd Unit 802
- 2802 Grants River Cir
