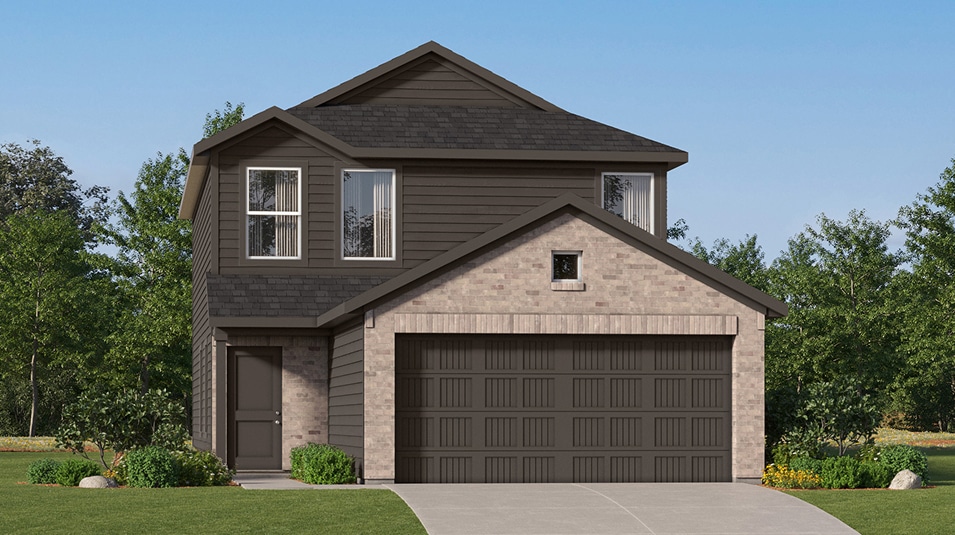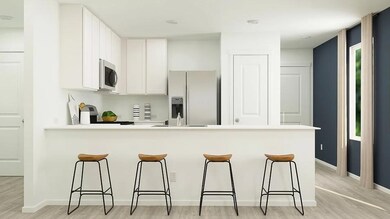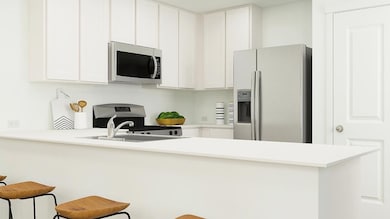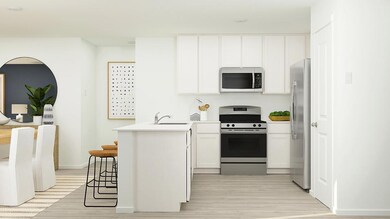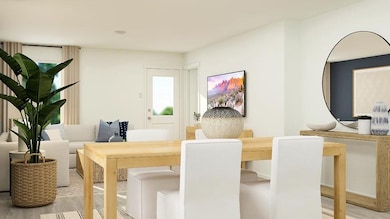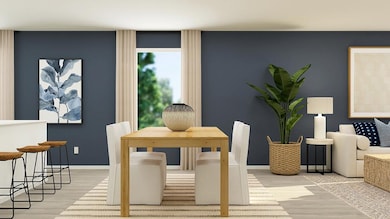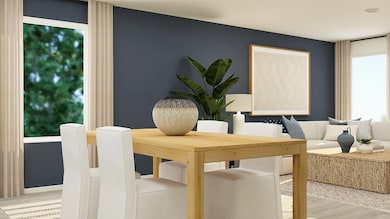
2922 Mancini Way Converse, TX 78109
East San Antonio NeighborhoodEstimated payment $1,792/month
Total Views
343
4
Beds
2.5
Baths
1,692
Sq Ft
$162
Price per Sq Ft
About This Home
This new two-story home features a comfortable first-level owner’s suite, complete with a full bathroom and walk-in closet to create a luxurious retreat. A nearby open-concept layout provides simple transitions and multitasking. Three additional bedrooms can be found on the second floor next to a versatile and inviting loft area.
Townhouse Details
Home Type
- Townhome
Parking
- 2 Car Garage
Home Design
- New Construction
- Quick Move-In Home
- Tilley Plan
Interior Spaces
- 1,692 Sq Ft Home
- 2-Story Property
Bedrooms and Bathrooms
- 4 Bedrooms
Community Details
Overview
- Actively Selling
- Built by Lennar
- Enclave At Horizon Pointe Belmar Collection Subdivision
Sales Office
- I-10 And Minnie St
- Converse, TX 78109
- 210-393-8095
- Builder Spec Website
Office Hours
- Mon-Sun: By Appointment
Map
Create a Home Valuation Report for This Property
The Home Valuation Report is an in-depth analysis detailing your home's value as well as a comparison with similar homes in the area
Similar Homes in Converse, TX
Home Values in the Area
Average Home Value in this Area
Property History
| Date | Event | Price | Change | Sq Ft Price |
|---|---|---|---|---|
| 07/16/2025 07/16/25 | For Sale | $273,999 | -- | $162 / Sq Ft |
Nearby Homes
- I-10 and Minnie St
- I-10 and Minnie St
- I-10 and Minnie St
- I-10 and Minnie St
- 8059 Interstate 10 E
- 3023 Laguna Cliffs
- 3230 Blantyre
- 8207 Chasemont Ct
- 7311 Lunar Eclipse
- 3919 Maiden Way
- 7223 Marina Del Rey
- 7938 Sterling Manor
- 3424 Meteor Night
- 7424 Cremorne
- 7410 Cheyne Walk
- 7420 Cremorne
- 8116 Chasemont Ct
- 7211 Marina Del Rey
- 3406 Meteor Night
- 3457 Meteor Night
- 5192 Fowler Crescent
- 7311 Capricorn Way
- 8132 Chasemont Ct
- 7243 Celestial Moon
- 4002 Maiden Way
- 7931 Sterling Manor
- 4026 Maiden Way
- 9030 Trumpet Cir
- 9003 Trumpet Cir
- 8410 Sea Rim
- 2411 Woodlake Pkwy
- 3716 Colemans Run
- 7623 Sterling Manor
- 7532 Rose Robin Run Ct
- 7175 Lunar Eclipse
- 7422 Summer Blossom Ct
- 8538 Snakeweed Dr
- 7147 Quarter Moon
- 8510 Trumpet Cir
- 4039 Mistflower Dr
