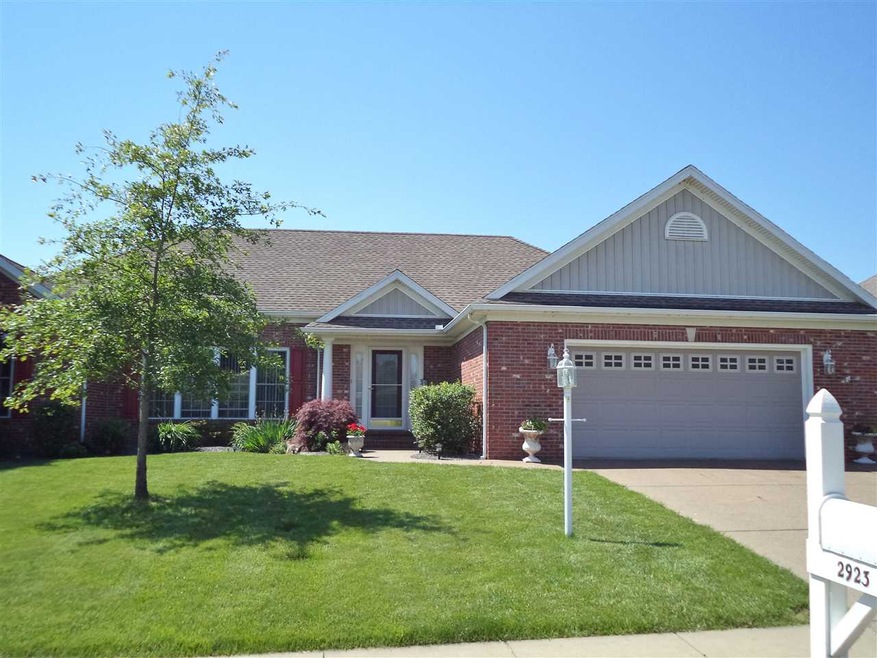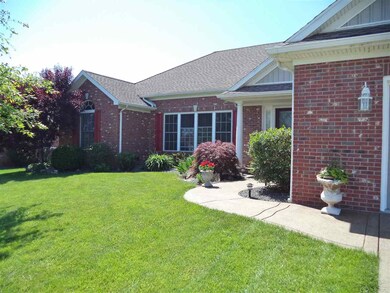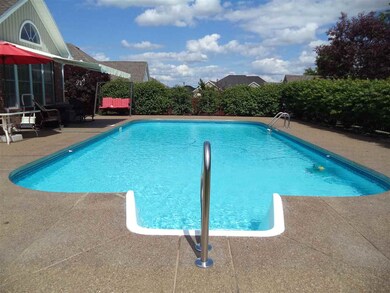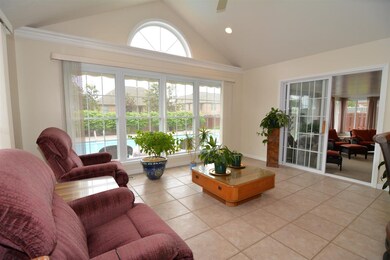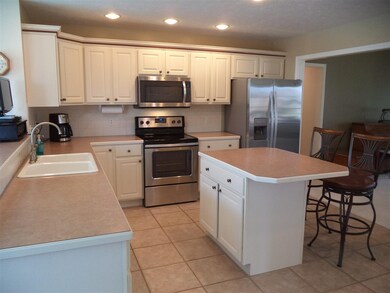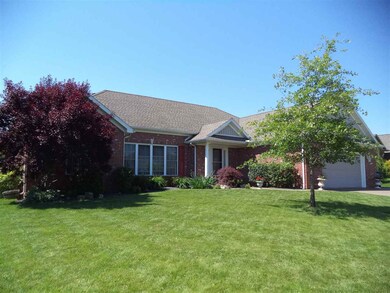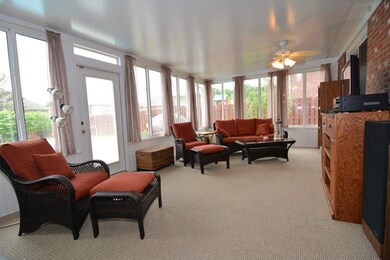
2923 Bailey Ln Evansville, IN 47725
Highlights
- In Ground Pool
- Fireplace in Bedroom
- Ranch Style House
- North High School Rated A-
- Vaulted Ceiling
- Utility Room in Garage
About This Home
As of July 2025This 3 bedroom 2.5 bath Jimmy Kaster home, located in the prestigious Carrington Estates subdivision is in move in ready condition! Beautifully landscaped with several Japanese maple trees, viburnum shrubs, burning bush, Canadian red trees and wisteria vines, accent the beautiful backyard surrounding the pool area for added privacy. An irrigation system keeps the lawn and landscaping in beautiful, lush condition. A crank awning is an added feature to give the needed shade on a hot summer day. Inside you will love the open feel as you walk into the large living/great room with gas fireplace. The floor plan features a split bedroom design including a master suite with glass French doors leading to the luxurious master bath with whirlpool tub, separate shower and double sink vanities. In addition, off the master bedroom, step out into the ALL SEASON ROOM with a separate ductless split HVAC System which overlooks the beautiful heated pool. The kitchen has an abundance of quality cabinetry with pull out drawers, huge pantry, a large breakfast bar for added seating and island overlooking an all-purpose room which can be used as a dining area for added dining aside from the formal dining room, or a sitting room for relaxing. A few of the updates are BRAND NEW WHIRLPOOL GOLD STAINLESS STEEL APPLIANCES, NEWER HIGH EFFICIENCY 16 SEER HVAC (2012), added 20 amp circuit in garage for the tools, flooring in the pull down attic for added storage, some fresh paint and a large utility shed equipped with 110 electricity for your convenience. These are only a few of the many features this home has to offer. A home warranty is being provided by the seller through home trust 210 for added security.
Last Agent to Sell the Property
Sheila Smith
F.C. TUCKER EMGE Listed on: 05/12/2016
Last Buyer's Agent
Debbie Davis
ERA FIRST ADVANTAGE REALTY, INC
Home Details
Home Type
- Single Family
Est. Annual Taxes
- $2,938
Year Built
- Built in 2003
Lot Details
- 0.31 Acre Lot
- Privacy Fence
- Landscaped
- Level Lot
- Irrigation
Parking
- 2 Car Attached Garage
- Heated Garage
- Garage Door Opener
Home Design
- Ranch Style House
- Brick Exterior Construction
- Shingle Roof
Interior Spaces
- 2,726 Sq Ft Home
- Vaulted Ceiling
- Ceiling Fan
- Living Room with Fireplace
- 2 Fireplaces
- Formal Dining Room
- Utility Room in Garage
- Crawl Space
- Security System Leased
Kitchen
- Breakfast Bar
- Kitchen Island
- Disposal
Flooring
- Carpet
- Ceramic Tile
Bedrooms and Bathrooms
- 3 Bedrooms
- Fireplace in Bedroom
- En-Suite Primary Bedroom
- Walk-In Closet
Utilities
- Forced Air Heating and Cooling System
- Heating System Uses Gas
- Cable TV Available
Additional Features
- In Ground Pool
- Suburban Location
Community Details
- Community Pool
Listing and Financial Details
- Home warranty included in the sale of the property
- Assessor Parcel Number 82-04-10-009-278.025-030
Ownership History
Purchase Details
Home Financials for this Owner
Home Financials are based on the most recent Mortgage that was taken out on this home.Purchase Details
Home Financials for this Owner
Home Financials are based on the most recent Mortgage that was taken out on this home.Similar Homes in Evansville, IN
Home Values in the Area
Average Home Value in this Area
Purchase History
| Date | Type | Sale Price | Title Company |
|---|---|---|---|
| Warranty Deed | -- | -- | |
| Warranty Deed | -- | None Available |
Mortgage History
| Date | Status | Loan Amount | Loan Type |
|---|---|---|---|
| Open | $50,000 | Credit Line Revolving | |
| Open | $187,000 | New Conventional | |
| Closed | $200,000 | New Conventional | |
| Previous Owner | $190,800 | New Conventional | |
| Previous Owner | $15,500 | Credit Line Revolving | |
| Previous Owner | $196,310 | New Conventional | |
| Previous Owner | $197,000 | New Conventional | |
| Previous Owner | $12,800 | Credit Line Revolving | |
| Previous Owner | $197,600 | New Conventional | |
| Previous Owner | $243,000 | New Conventional |
Property History
| Date | Event | Price | Change | Sq Ft Price |
|---|---|---|---|---|
| 07/03/2025 07/03/25 | Sold | $445,000 | 0.0% | $163 / Sq Ft |
| 06/04/2025 06/04/25 | Pending | -- | -- | -- |
| 05/29/2025 05/29/25 | For Sale | $445,000 | +68.6% | $163 / Sq Ft |
| 07/08/2016 07/08/16 | Sold | $264,000 | -3.8% | $97 / Sq Ft |
| 06/06/2016 06/06/16 | Pending | -- | -- | -- |
| 05/12/2016 05/12/16 | For Sale | $274,500 | -- | $101 / Sq Ft |
Tax History Compared to Growth
Tax History
| Year | Tax Paid | Tax Assessment Tax Assessment Total Assessment is a certain percentage of the fair market value that is determined by local assessors to be the total taxable value of land and additions on the property. | Land | Improvement |
|---|---|---|---|---|
| 2024 | $3,666 | $337,300 | $28,300 | $309,000 |
| 2023 | $4,194 | $361,500 | $29,800 | $331,700 |
| 2022 | $4,182 | $359,800 | $29,800 | $330,000 |
| 2021 | $3,522 | $296,500 | $29,800 | $266,700 |
| 2020 | $3,146 | $268,200 | $29,800 | $238,400 |
| 2019 | $3,153 | $270,700 | $29,800 | $240,900 |
| 2018 | $3,200 | $267,500 | $29,800 | $237,700 |
| 2017 | $3,082 | $254,000 | $29,800 | $224,200 |
| 2016 | $3,114 | $256,900 | $29,800 | $227,100 |
| 2014 | $3,021 | $256,900 | $29,800 | $227,100 |
| 2013 | -- | $237,900 | $29,800 | $208,100 |
Agents Affiliated with this Home
-
Christie Martin

Seller's Agent in 2025
Christie Martin
ERA FIRST ADVANTAGE REALTY, INC
(812) 455-6789
358 Total Sales
-
Jerrod Eagleson

Buyer's Agent in 2025
Jerrod Eagleson
KELLER WILLIAMS CAPITAL REALTY
(812) 426-1500
408 Total Sales
-
S
Seller's Agent in 2016
Sheila Smith
F.C. TUCKER EMGE
-
D
Buyer's Agent in 2016
Debbie Davis
ERA FIRST ADVANTAGE REALTY, INC
Map
Source: Indiana Regional MLS
MLS Number: 201621258
APN: 82-04-10-009-278.025-030
- 2939 Charlestown Ct
- 3016 Fehme Ct
- 3028 Fehme Ct
- 3132 Fehme Ct
- 3103 Fehme Ct
- 3140 Fehme Ct
- 13214 Ellerston Dr
- 12901 Kenai Dr
- 13221 Cricket Trace
- 3148 Fehme Ct
- 3131 Fehme Ct
- 12827 Kenai Dr
- 3149 Fehme Ct
- 3139 Fehme Ct
- 12729 Kenai Dr
- 2747 Thornhill Dr
- 12847 Rolling Meadows Dr
- 13233 Pondella Dr
- 12512 Cold Water Dr
- 12421 Wayland Ct
