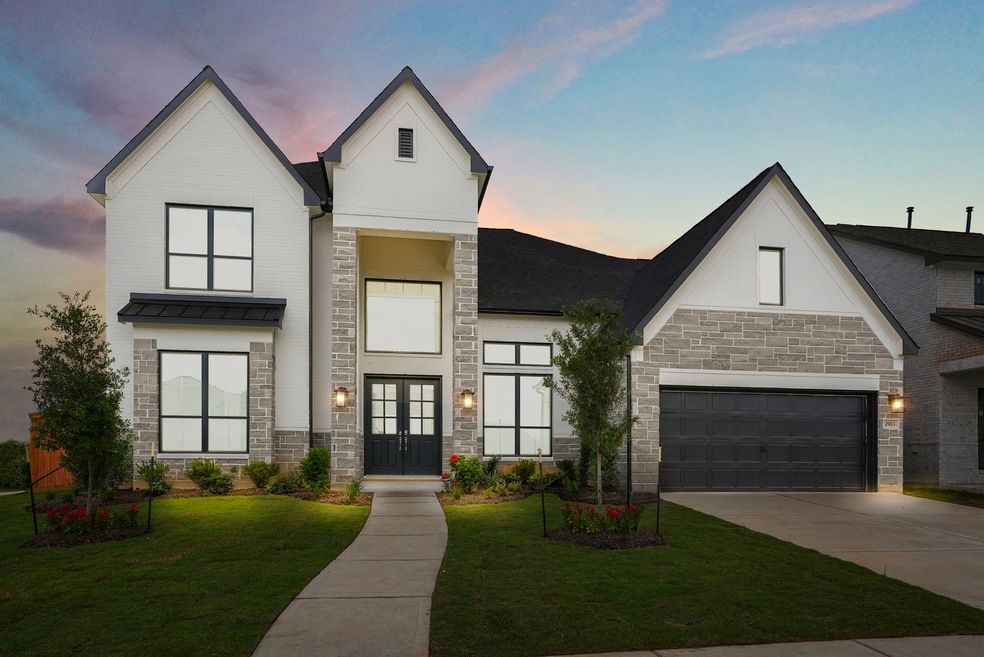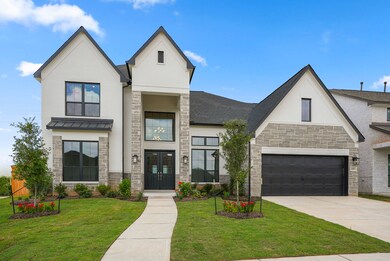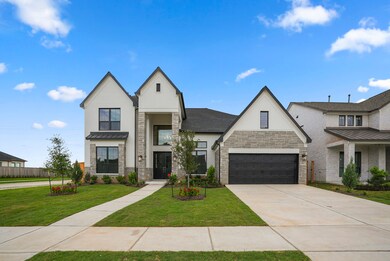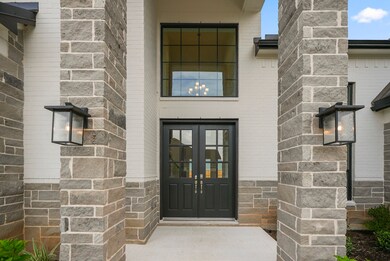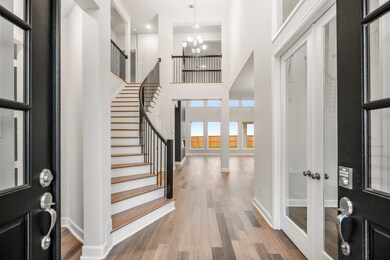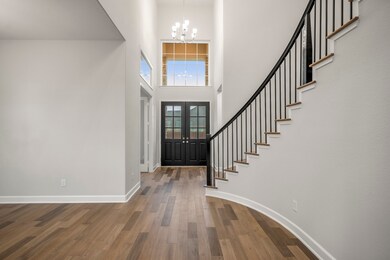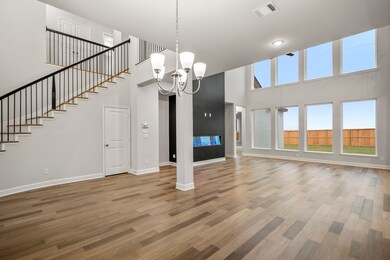
2923 Emerald Field Ln Fulshear, TX 77423
Jordan Ranch NeighborhoodHighlights
- New Construction
- Deck
- Wood Flooring
- Dean Leaman Junior High School Rated A
- Traditional Architecture
- High Ceiling
About This Home
As of November 2024Be prepared to be impressed with this beautiful Comal II plan by J. Patrick Homes. Same floor plan as the model home that won a GHBA Prism for Best Family Room. It features a gorgeous Romabio-painted brick and natural stone exterior. Enter through double front doors into the two-story entry with an impressive, curved staircase. The chef’s kitchen has Quartz countertops and upgraded SS appliances including double ovens. Sliding glass doors in the breakfast room lead you to the outdoor covered patio. The primary suite has a spa-like bath with dual sinks, a freestanding bathtub, and a massive “walk-through” shower. Designer selections and upgrades throughout the home. Smart home and healthy air features are included with white glove service after closing. See the J. Patrick Sales Professional for details at 29627 Apple Glen Court.
Last Agent to Sell the Property
eXp Realty LLC License #0317553 Listed on: 10/15/2024

Home Details
Home Type
- Single Family
Year Built
- Built in 2024 | New Construction
Lot Details
- 10,052 Sq Ft Lot
- Back Yard Fenced
- Sprinkler System
HOA Fees
- $94 Monthly HOA Fees
Parking
- 3 Car Attached Garage
Home Design
- Traditional Architecture
- Brick Exterior Construction
- Slab Foundation
- Composition Roof
- Stone Siding
- Radiant Barrier
Interior Spaces
- 4,303 Sq Ft Home
- 2-Story Property
- Wired For Sound
- High Ceiling
- Ceiling Fan
- Electric Fireplace
- Washer and Gas Dryer Hookup
Kitchen
- Electric Oven
- Gas Cooktop
- <<microwave>>
- Dishwasher
- Quartz Countertops
- Disposal
Flooring
- Wood
- Carpet
- Tile
Bedrooms and Bathrooms
- 4 Bedrooms
- Double Vanity
- Soaking Tub
- Separate Shower
Home Security
- Prewired Security
- Fire and Smoke Detector
Eco-Friendly Details
- ENERGY STAR Qualified Appliances
- Energy-Efficient Windows with Low Emissivity
- Energy-Efficient HVAC
- Energy-Efficient Lighting
- Energy-Efficient Insulation
- Energy-Efficient Thermostat
- Ventilation
Outdoor Features
- Deck
- Covered patio or porch
Schools
- Willie Melton Sr Elementary School
- Leaman Junior High School
- Fulshear High School
Utilities
- Forced Air Zoned Heating and Cooling System
- Heating System Uses Gas
- Programmable Thermostat
Listing and Financial Details
- Seller Concessions Offered
Community Details
Overview
- Jordan Ranch Homeowners Assoc Association, Phone Number (281) 857-6027
- Built by J. Patrick Homes
- Jordan Ranch Subdivision
Recreation
- Community Pool
Ownership History
Purchase Details
Similar Homes in Fulshear, TX
Home Values in the Area
Average Home Value in this Area
Purchase History
| Date | Type | Sale Price | Title Company |
|---|---|---|---|
| Warranty Deed | -- | Chicago Title |
Property History
| Date | Event | Price | Change | Sq Ft Price |
|---|---|---|---|---|
| 11/19/2024 11/19/24 | Sold | -- | -- | -- |
| 11/06/2024 11/06/24 | Pending | -- | -- | -- |
| 10/15/2024 10/15/24 | For Sale | $879,990 | -- | $205 / Sq Ft |
Tax History Compared to Growth
Tax History
| Year | Tax Paid | Tax Assessment Tax Assessment Total Assessment is a certain percentage of the fair market value that is determined by local assessors to be the total taxable value of land and additions on the property. | Land | Improvement |
|---|---|---|---|---|
| 2024 | -- | $77,000 | -- | -- |
Agents Affiliated with this Home
-
Jimmy Franklin

Seller's Agent in 2024
Jimmy Franklin
eXp Realty LLC
(832) 979-1137
42 in this area
4,624 Total Sales
-
Keionna Singleton
K
Buyer's Agent in 2024
Keionna Singleton
Keller Williams Houston Central
(832) 233-6168
1 in this area
65 Total Sales
Map
Source: Houston Association of REALTORS®
MLS Number: 8056093
APN: 4204-41-003-0010-901
- 2927 Emerald Field Ln
- 2903 Blue Mist Bend
- 2723 Camellia Ave
- 30527 Agave Circle Ct
- 30415 Bermuda Hallow Bend
- 3218 Fescue Crest Ct
- 30419 Bermuda Hallow Bend
- 30647 Chamomile Bend
- 30351 Spragletop View St
- 2507 Lilac Point Ln
- 2515 Lilac Point Ln
- 2430 Sunflower Cove Ln
- 2539 Blazing Star Dr
- 30611 Bahia Oak Bend
- 30506 Zoysia Point Ln
- 2815 Torrey Pines Dr
- 3927 Mcdonough Way
- 2851 Orange Leaf Dr
- 30911 Breezy Way
- 30923 Star Gazer Rd
