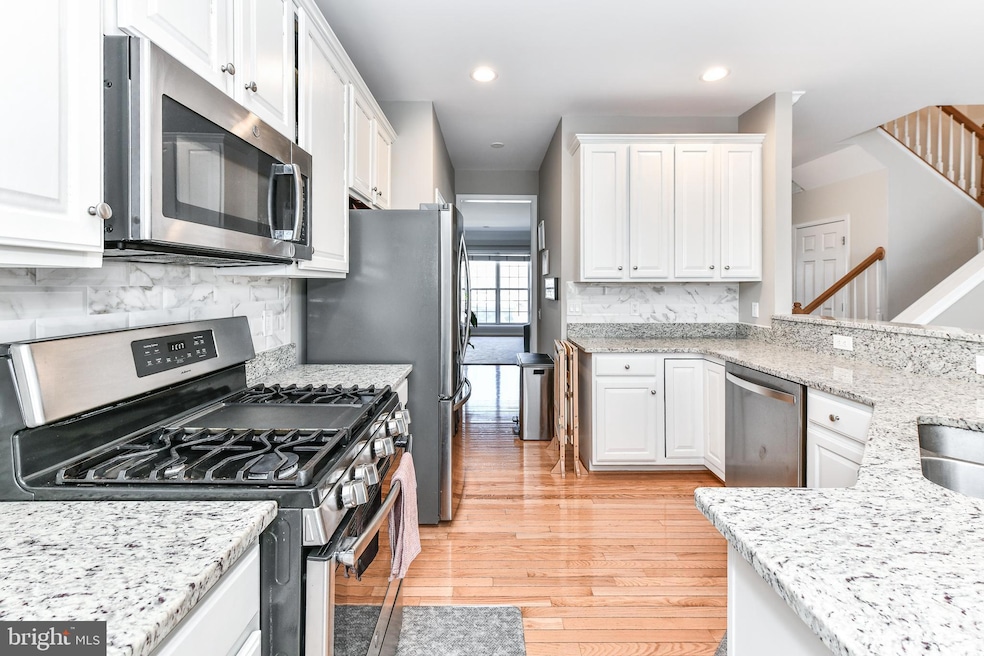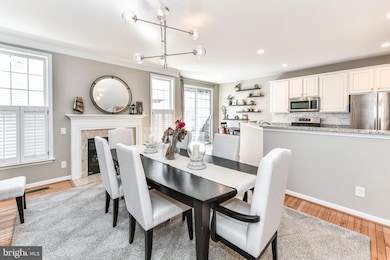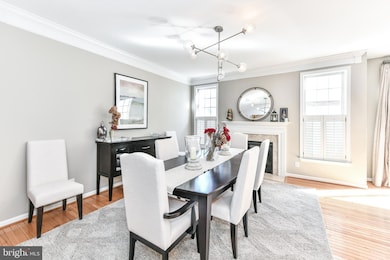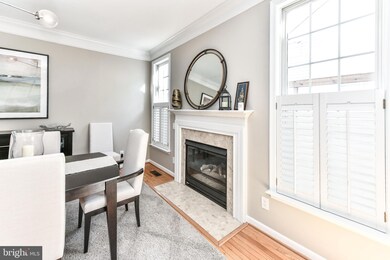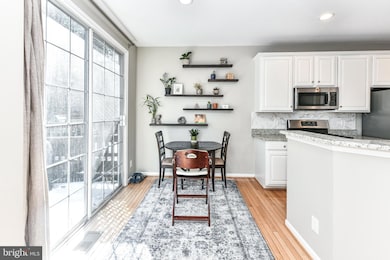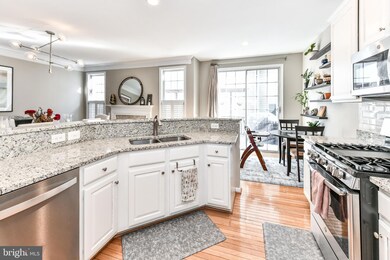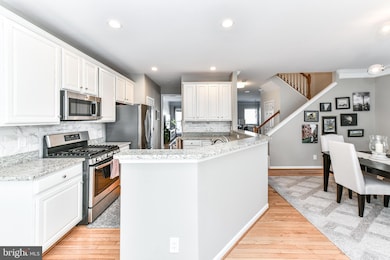2923 Hunters Glen Way Fairfax, VA 22031
Highlights
- Deck
- Traditional Architecture
- 2 Fireplaces
- Marshall Road Elementary School Rated A-
- Wood Flooring
- Combination Kitchen and Living
About This Home
A Commuter's Dream - Luxury 3BR, 2FB, 2HB townhouse is just steps to the Vienna Metro*Beautiful hardwood floors, recessed lighting, upscale moldings & trim, & lots of natural light in each room of the main level*Spacious living & dining room leads to Kitchen featuring ample white cabinetry space, granite counters, complimentary subway tile backsplash & stainless steel appliances*Kitchen breakfast area with sliding glass doors leading to deck*Family room off kitchen with plantation shutters & fireplace could also be used a dining area*Upper level primary bedroom is spacious featuring tray ceiling with fan, walk in closet & large white on white ensuite bathroom with dual vanities, separate shower & soaking tub*2 additional nicely sized rooms upper level share full bath*Fully finished walkout lower level with full bath, rec room, fireplace & sliding glass doors to walk outside*Enjoy private, fenced patio*2 car garage*Excellent location*Walking distance to METRO*Easy access to major routes I-66, I495, Routes 50 & 29*Quick 5 minute drive to shopping, restaurants & theatre in Vienna or the dynamic Mosaic Center*
Townhouse Details
Home Type
- Townhome
Est. Annual Taxes
- $8,966
Year Built
- Built in 1999
Lot Details
- Property is Fully Fenced
Parking
- 2 Car Attached Garage
- Front Facing Garage
- Garage Door Opener
- Driveway
- Rented or Permit Required
Home Design
- Traditional Architecture
- Brick Exterior Construction
- Slab Foundation
- Composition Roof
Interior Spaces
- Property has 3 Levels
- Crown Molding
- Ceiling Fan
- Recessed Lighting
- 2 Fireplaces
- Fireplace With Glass Doors
- Window Treatments
- Sliding Doors
- Entrance Foyer
- Family Room Off Kitchen
- Combination Kitchen and Living
- Dining Room
- Game Room
Kitchen
- Breakfast Area or Nook
- Gas Oven or Range
- Microwave
- Dishwasher
- Upgraded Countertops
- Disposal
Flooring
- Wood
- Carpet
Bedrooms and Bathrooms
- 3 Bedrooms
- En-Suite Primary Bedroom
- En-Suite Bathroom
- Walk-In Closet
- Soaking Tub
Laundry
- Laundry Room
- Laundry on upper level
- Dryer
- Washer
Outdoor Features
- Deck
- Enclosed patio or porch
Schools
- Marshall Road Elementary School
- Thoreau Middle School
- Oakton High School
Utilities
- Forced Air Heating and Cooling System
- Humidifier
- Natural Gas Water Heater
- Public Septic
Listing and Financial Details
- Residential Lease
- Security Deposit $4,100
- Tenant pays for insurance, lawn/tree/shrub care, light bulbs/filters/fuses/alarm care, fireplace/flue cleaning, frozen waterpipe damage, pest control, all utilities
- Rent includes trash removal
- No Smoking Allowed
- 12-Month Lease Term
- Available 8/12/25
- $67 Application Fee
- Assessor Parcel Number 48-4-23- -43A
Community Details
Overview
- Property has a Home Owners Association
- Association fees include snow removal, trash
- $65 Other Monthly Fees
- Hunters Branch Subdivision
- Property Manager
Amenities
- Common Area
Recreation
- Community Playground
- Community Pool
- Jogging Path
Pet Policy
- Pets allowed on a case-by-case basis
- $50 Monthly Pet Rent
Map
Source: Bright MLS
MLS Number: VAFX2255668
APN: 0484-23-0043A
- 2921 Deer Hollow Way Unit 310
- 2911 Deer Hollow Way Unit 118
- 2911 Deer Hollow Way Unit 421 422
- 2907 Bleeker St Unit 3-404
- 9421 Canonbury Square
- 9521 Bastille St Unit 305
- 9521 Bastille St Unit 403
- 9521 Bastille St Unit 201
- 3052 Rittenhouse Cir Unit 52
- 3027 White Birch Ct
- 9151 Hermosa Dr
- 2960 Vaden Dr Unit 2-312
- 9486 Virginia Center Blvd Unit 312
- 9480 Virginia Center Blvd Unit 329
- 9480 Virginia Center Blvd Unit 230
- 9480 Virginia Center Blvd Unit 327
- 9480 Virginia Center Blvd Unit 239
- 9480 Virginia Center Blvd Unit 127
- 9222 Brian Dr
- 2791 Centerboro Dr Unit 186
- 2931 Deer Hollow Way Unit 106
- 9358 Deer Glen Ct
- 2905 Bleeker St Unit 101
- 2939 Chesham St
- 2975 Hunters Branch Rd
- 9333 Clocktower Place
- 9427 Canonbury Square
- 3073 Rittenhouse Cir Unit 60
- 9650 Pullman Place
- 9655 Pullman Place
- 3037 Rittenhouse Cir Unit 78
- 9342 Sweetbay Magnolia Ct
- 3090 Sassafras Ct
- 3036 White Birch Ct
- 9486 Virginia Center Blvd Unit Marquis Unit 420
- 2791 Centerboro Dr Unit 382
- 2911 Jessica Ct
- 9400 Van Arsdale Dr
- 2812 Yeonas Dr
- 9386 Van Arsdale Dr
