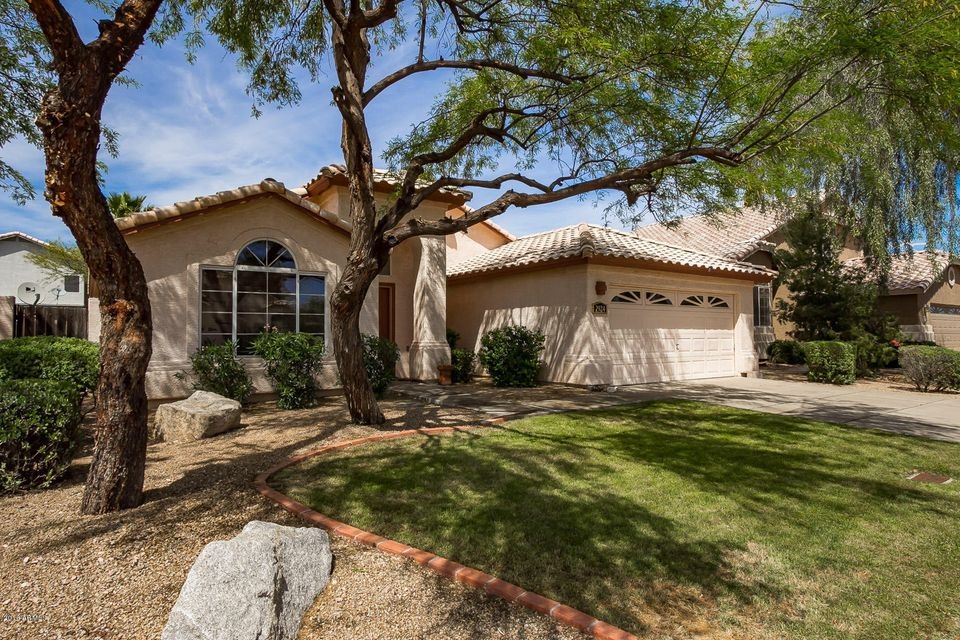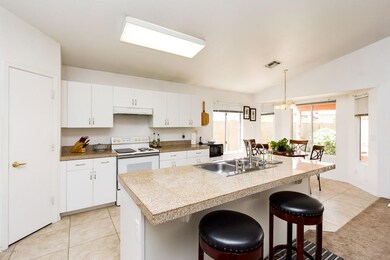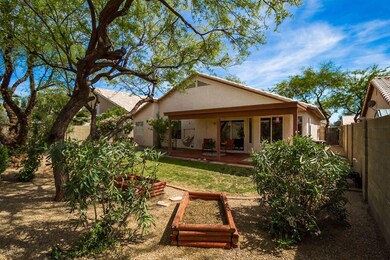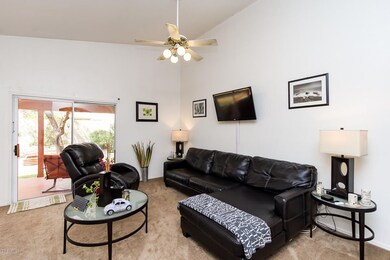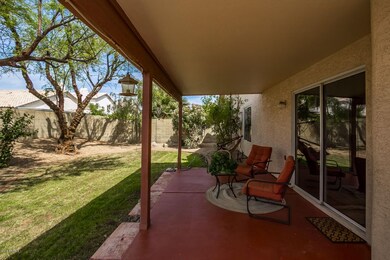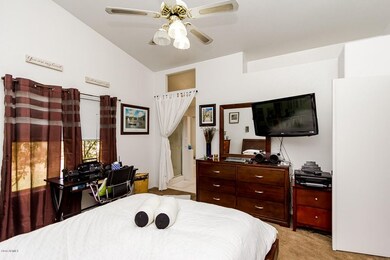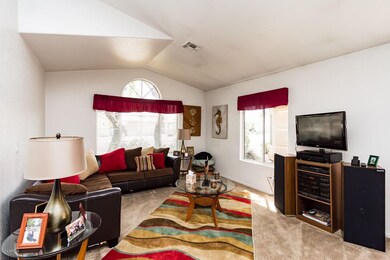
2924 E Pontiac Dr Phoenix, AZ 85050
Paradise Valley NeighborhoodHighlights
- Vaulted Ceiling
- Granite Countertops
- Covered patio or porch
- Mountain Trail Middle School Rated A-
- No HOA
- Skylights
About This Home
As of May 2020*** HUGE $10,000 PRICE REDUCTION... PRICED TO SELL... NOW!! *** Fresh NEW neutral carpet now adorns the home! Spacious open floorplan features a formal living/dining area, family room adjoining kitchen with large center-island, granite tile countertops, pantry & breakfast room with bay window. Double-door entry to master retreat; bath showcases separate shower/garden tub, walk-in closet & dual sinks. Energy-saving features: extra attic insulation, load controller, ceiling fans & sunscreens. Skylights make the home brighter! Fridge/Washer/Dryer ALL INCLUDED. WELL-SHADED... trees/grass/shrubs in both front & rear... keep your home COOLER in the hot summer months. Only minutes from Costco, Loop 101, 51, & Desert Ridge Marketplace. AND you’re in the highly-touted Paradise Valley school district.
Last Agent to Sell the Property
RE/MAX Excalibur Brokerage Phone: 602-619-1868 License #SA103792000 Listed on: 04/16/2016

Home Details
Home Type
- Single Family
Est. Annual Taxes
- $1,851
Year Built
- Built in 1992
Lot Details
- 6,161 Sq Ft Lot
- Desert faces the front and back of the property
- Block Wall Fence
- Front and Back Yard Sprinklers
- Sprinklers on Timer
- Grass Covered Lot
Parking
- 2 Car Garage
- Garage Door Opener
Home Design
- Wood Frame Construction
- Tile Roof
- Stucco
Interior Spaces
- 1,649 Sq Ft Home
- 1-Story Property
- Vaulted Ceiling
- Ceiling Fan
- Skylights
- Double Pane Windows
- Solar Screens
Kitchen
- Eat-In Kitchen
- Electric Cooktop
- Kitchen Island
- Granite Countertops
Flooring
- Carpet
- Tile
Bedrooms and Bathrooms
- 3 Bedrooms
- Primary Bathroom is a Full Bathroom
- 2 Bathrooms
- Dual Vanity Sinks in Primary Bathroom
- Bathtub With Separate Shower Stall
Accessible Home Design
- No Interior Steps
Outdoor Features
- Covered patio or porch
- Playground
Schools
- Explorer Middle School
- North Canyon High School
Utilities
- Central Air
- Heating Available
- Water Purifier
- High Speed Internet
- Cable TV Available
Community Details
- No Home Owners Association
- Association fees include no fees
- Built by Dave Brown
- Autumn Hills Subdivision
Listing and Financial Details
- Tax Lot 66
- Assessor Parcel Number 213-12-084
Ownership History
Purchase Details
Home Financials for this Owner
Home Financials are based on the most recent Mortgage that was taken out on this home.Purchase Details
Home Financials for this Owner
Home Financials are based on the most recent Mortgage that was taken out on this home.Purchase Details
Purchase Details
Purchase Details
Purchase Details
Home Financials for this Owner
Home Financials are based on the most recent Mortgage that was taken out on this home.Purchase Details
Home Financials for this Owner
Home Financials are based on the most recent Mortgage that was taken out on this home.Purchase Details
Purchase Details
Purchase Details
Purchase Details
Home Financials for this Owner
Home Financials are based on the most recent Mortgage that was taken out on this home.Similar Homes in Phoenix, AZ
Home Values in the Area
Average Home Value in this Area
Purchase History
| Date | Type | Sale Price | Title Company |
|---|---|---|---|
| Warranty Deed | $314,900 | Landmark Ttl Assurance Agcy | |
| Warranty Deed | $260,000 | Stewart Title Arizona Agency | |
| Warranty Deed | -- | Accommodation | |
| Quit Claim Deed | -- | None Available | |
| Warranty Deed | -- | None Available | |
| Interfamily Deed Transfer | -- | First American Title Ins Co | |
| Warranty Deed | $285,000 | Title Partners Phoenix Llc | |
| Interfamily Deed Transfer | -- | -- | |
| Interfamily Deed Transfer | -- | -- | |
| Interfamily Deed Transfer | -- | -- | |
| Warranty Deed | $111,880 | First American Title |
Mortgage History
| Date | Status | Loan Amount | Loan Type |
|---|---|---|---|
| Open | $314,900 | VA | |
| Previous Owner | $247,000 | New Conventional | |
| Previous Owner | $175,295 | New Conventional | |
| Previous Owner | $51,850 | New Conventional |
Property History
| Date | Event | Price | Change | Sq Ft Price |
|---|---|---|---|---|
| 05/27/2020 05/27/20 | Sold | $314,900 | 0.0% | $191 / Sq Ft |
| 04/29/2020 04/29/20 | Pending | -- | -- | -- |
| 04/22/2020 04/22/20 | For Sale | $314,900 | +21.1% | $191 / Sq Ft |
| 08/03/2016 08/03/16 | Sold | $260,000 | 0.0% | $158 / Sq Ft |
| 06/28/2016 06/28/16 | Pending | -- | -- | -- |
| 06/26/2016 06/26/16 | Price Changed | $259,888 | -3.7% | $158 / Sq Ft |
| 06/11/2016 06/11/16 | For Sale | $269,888 | +3.8% | $164 / Sq Ft |
| 05/27/2016 05/27/16 | Off Market | $260,000 | -- | -- |
| 05/13/2016 05/13/16 | Price Changed | $269,888 | -1.8% | $164 / Sq Ft |
| 05/05/2016 05/05/16 | Price Changed | $274,800 | 0.0% | $167 / Sq Ft |
| 04/16/2016 04/16/16 | For Sale | $274,888 | -- | $167 / Sq Ft |
Tax History Compared to Growth
Tax History
| Year | Tax Paid | Tax Assessment Tax Assessment Total Assessment is a certain percentage of the fair market value that is determined by local assessors to be the total taxable value of land and additions on the property. | Land | Improvement |
|---|---|---|---|---|
| 2025 | $1,809 | $23,346 | -- | -- |
| 2024 | $1,925 | $22,235 | -- | -- |
| 2023 | $1,925 | $37,600 | $7,520 | $30,080 |
| 2022 | $1,907 | $26,910 | $5,380 | $21,530 |
| 2021 | $1,938 | $25,360 | $5,070 | $20,290 |
| 2020 | $1,872 | $23,980 | $4,790 | $19,190 |
| 2019 | $1,880 | $22,600 | $4,520 | $18,080 |
| 2018 | $1,812 | $20,270 | $4,050 | $16,220 |
| 2017 | $1,731 | $19,100 | $3,820 | $15,280 |
| 2016 | $1,998 | $18,580 | $3,710 | $14,870 |
| 2015 | $1,851 | $16,650 | $3,330 | $13,320 |
Agents Affiliated with this Home
-
M
Seller's Agent in 2020
Max Shadle
Redfin Corporation
-
Charissa Josephson

Buyer's Agent in 2020
Charissa Josephson
Realty One Group
(480) 225-2173
3 in this area
41 Total Sales
-
Bob Nachman

Seller's Agent in 2016
Bob Nachman
RE/MAX
(602) 619-1868
13 in this area
102 Total Sales
-
Paul Perry

Buyer's Agent in 2016
Paul Perry
Russ Lyon Sotheby's International Realty
(602) 319-1110
5 in this area
58 Total Sales
Map
Source: Arizona Regional Multiple Listing Service (ARMLS)
MLS Number: 5429405
APN: 213-12-084
- 20044 N 30th Place
- 20404 N 28th Place
- 2923 E Wahalla Ln
- 3050 E Pontiac Dr
- 20221 N 31st St
- 3041 E Wahalla Ln
- 3150 E Beardsley Rd Unit 1062
- 3150 E Beardsley Rd Unit 1081
- 3150 E Beardsley Rd Unit 1091
- 2611 E Escuda Rd
- 19802 N 32nd St Unit 22
- 19802 N 32nd St Unit 76
- 19802 N 32nd St Unit 65
- 19802 N 32nd St Unit 85
- 19802 N 32nd St Unit 84
- 19802 N 32nd St Unit 142
- 19802 N 32nd St Unit 36
- 19802 N 32nd St Unit 98
- 19802 N 32nd St Unit Lot 11
- 2956 E Sequoia Dr
