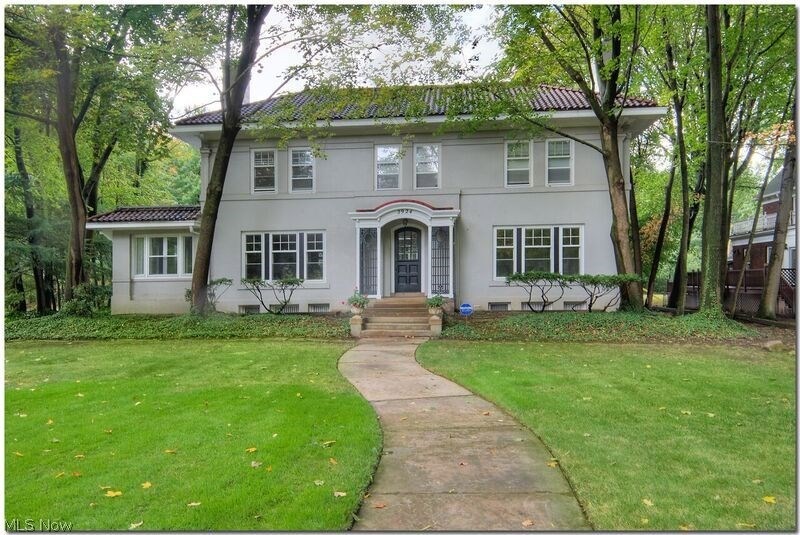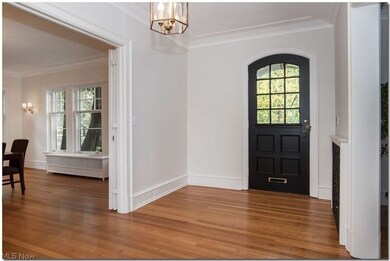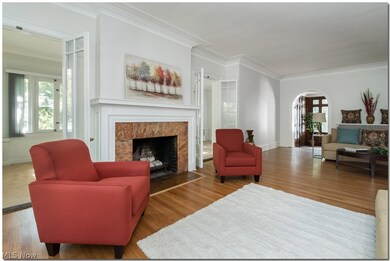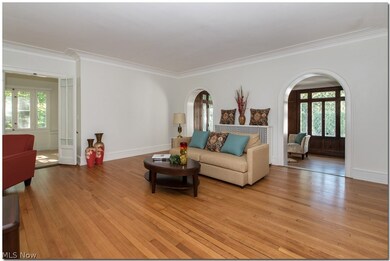
2924 Fairmount Blvd Cleveland Heights, OH 44118
Cedar-Fairmount NeighborhoodHighlights
- 0.79 Acre Lot
- 5 Fireplaces
- 5 Car Attached Garage
- Colonial Architecture
- No HOA
- Patio
About This Home
As of August 2022Exquisite in town mini estate. This Italian Renaissance home w/Arts & Crafts influence was designed by Frederick Striebinger. Lovingly maintained & updated by current owner featuring exceptional details, newer kitchen & bathrooms, tile roof, crown moldings, recently refinished gleaming hardwood floors, fresh paint throughout + an in ground pool, 5 car attached heated garage & rental suite w/kitchen & full bath located over the garage. The welcoming center hall w/grand staircase opens to the attractive living room w/fireplace & marble surround. Arched doors lead to the step down paneled den w/built-in shelves & hand carved stone fireplace. Also off the living room through French doors is a bright sunroom w/walls of windows & access to the yard. The formal dining room w/fireplace & wall sconces opens to a butler’s pantry w/glass topped cabinets & leads the updated white kitchen w/separate breakfast room. The 2nd floor offers a master bedroom suite w/fireplace, updated bathroom & separate walk-in closet/dressing room. 4 more bedrooms & 2 full bathrooms complete the 2nd floors. The lower level has a finished recreation room & fantastic storage. The fenced yard features the pool & access to a covered patio & cabana. Convenient drive accessed off Arlington. Located within eyesight of Shaker Lakes w/its walking/bike paths & minutes to University Circle, CASE, University Hospitals & Cleveland Clinic. They just don’t make homes like this anymore. A rare opportunity, not to be missed!
Last Buyer's Agent
Gina Heiman
Deleted Agent License #2015004500
Home Details
Home Type
- Single Family
Year Built
- Built in 1920
Lot Details
- 0.79 Acre Lot
- Lot Dimensions are 110x300
- North Facing Home
- Property is Fully Fenced
Parking
- 5 Car Attached Garage
Home Design
- Colonial Architecture
- Tile Roof
- Stucco
Interior Spaces
- 5,125 Sq Ft Home
- 2-Story Property
- 5 Fireplaces
- Finished Basement
- Basement Fills Entire Space Under The House
Kitchen
- Range<<rangeHoodToken>>
- <<microwave>>
- Dishwasher
- Disposal
Bedrooms and Bathrooms
- 5 Bedrooms
- 3.5 Bathrooms
Outdoor Features
- Patio
Utilities
- No Cooling
- Radiator
- Heating System Uses Gas
Listing and Financial Details
- Home warranty included in the sale of the property
- Assessor Parcel Number 686-18-001
Community Details
Overview
- No Home Owners Association
- Shaker Heights Land Companys Subdivision
Amenities
- Public Transportation
Ownership History
Purchase Details
Home Financials for this Owner
Home Financials are based on the most recent Mortgage that was taken out on this home.Purchase Details
Home Financials for this Owner
Home Financials are based on the most recent Mortgage that was taken out on this home.Purchase Details
Purchase Details
Purchase Details
Purchase Details
Similar Homes in the area
Home Values in the Area
Average Home Value in this Area
Purchase History
| Date | Type | Sale Price | Title Company |
|---|---|---|---|
| Deed | $1,150,000 | Erie Title | |
| Warranty Deed | $488,000 | Northern Title Agency Inc | |
| Quit Claim Deed | -- | Attorney | |
| Quit Claim Deed | -- | Attorney | |
| Certificate Of Transfer | -- | -- | |
| Deed | -- | -- |
Mortgage History
| Date | Status | Loan Amount | Loan Type |
|---|---|---|---|
| Open | $1,024,300 | VA | |
| Previous Owner | $410,000 | Stand Alone Refi Refinance Of Original Loan | |
| Previous Owner | $424,000 | New Conventional |
Property History
| Date | Event | Price | Change | Sq Ft Price |
|---|---|---|---|---|
| 08/17/2022 08/17/22 | Sold | $1,150,000 | +15.0% | $205 / Sq Ft |
| 06/15/2022 06/15/22 | Pending | -- | -- | -- |
| 06/10/2022 06/10/22 | For Sale | $999,999 | +106.2% | $179 / Sq Ft |
| 11/28/2017 11/28/17 | Sold | $485,000 | -10.0% | $95 / Sq Ft |
| 10/19/2017 10/19/17 | Pending | -- | -- | -- |
| 09/08/2017 09/08/17 | Price Changed | $539,000 | -6.9% | $105 / Sq Ft |
| 06/13/2017 06/13/17 | Price Changed | $579,000 | -7.9% | $113 / Sq Ft |
| 04/11/2017 04/11/17 | For Sale | $629,000 | -- | $123 / Sq Ft |
Tax History Compared to Growth
Tax History
| Year | Tax Paid | Tax Assessment Tax Assessment Total Assessment is a certain percentage of the fair market value that is determined by local assessors to be the total taxable value of land and additions on the property. | Land | Improvement |
|---|---|---|---|---|
| 2024 | $33,802 | $402,500 | $34,125 | $368,375 |
| 2023 | $36,771 | $331,530 | $34,200 | $297,330 |
| 2022 | $20,255 | $184,905 | $34,195 | $150,710 |
| 2021 | $19,849 | $184,910 | $34,200 | $150,710 |
| 2020 | $21,273 | $179,550 | $33,220 | $146,340 |
| 2019 | $20,109 | $513,000 | $94,900 | $418,100 |
| 2018 | $19,266 | $179,550 | $33,220 | $146,340 |
| 2017 | $19,415 | $157,290 | $29,610 | $127,680 |
| 2016 | $19,380 | $157,290 | $29,610 | $127,680 |
| 2015 | $17,081 | $157,290 | $29,610 | $127,680 |
| 2014 | $17,081 | $145,640 | $27,410 | $118,230 |
Agents Affiliated with this Home
-
M
Seller's Agent in 2022
Matthew Dickson
Deleted Agent
-
Kristine Mcgee

Buyer's Agent in 2022
Kristine Mcgee
Howard Hanna
(216) 233-5256
8 in this area
144 Total Sales
-
Ernie Cahoon

Seller's Agent in 2017
Ernie Cahoon
Howard Hanna
(216) 440-1210
49 in this area
224 Total Sales
-
G
Buyer's Agent in 2017
Gina Heiman
Deleted Agent
Map
Source: MLS Now (Howard Hanna)
MLS Number: 3883799
APN: 686-18-001
- 3026 Fairmount Blvd
- 2985 Coleridge Rd
- 2820 W Park Blvd
- 14620 Shaker Blvd
- 3075 Coleridge Rd
- 2749 Coventry Rd
- 3004 Essex Rd
- 3110 Corydon Rd
- 2710 W Saint James Pkwy
- 13805 Larchmere Blvd
- 2671 Haddam Rd
- 2870 Woodbury Rd
- 2994 Kensington Rd
- 2544 Warwick Rd
- 3115 Essex Rd
- 13800 Fairhill Rd Unit 520
- 13800 Fairhill Rd Unit 206
- 13800 Fairhill Rd Unit 112
- 13800 Fairhill Rd Unit 418
- 13800 Fairhill Rd Unit 515






