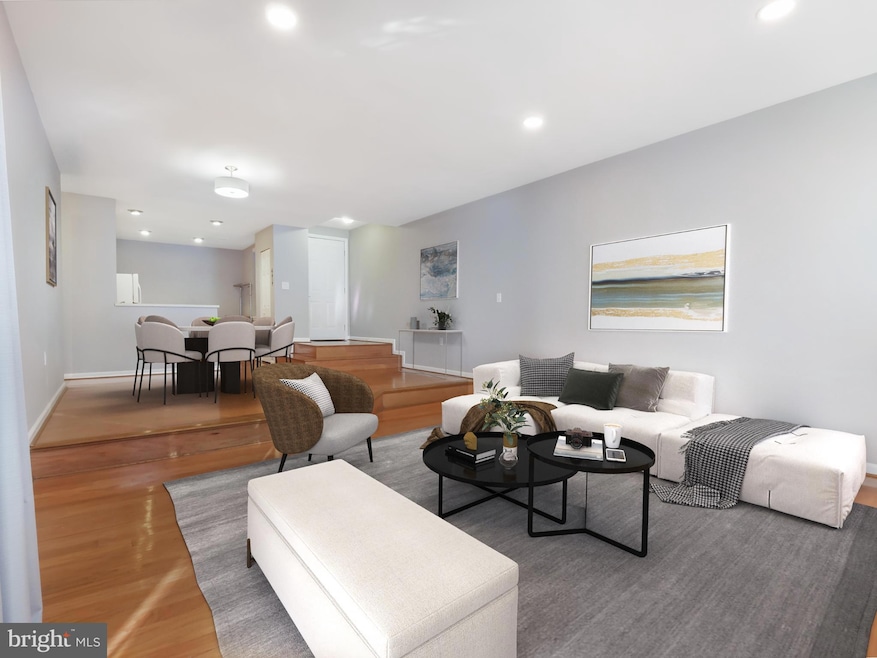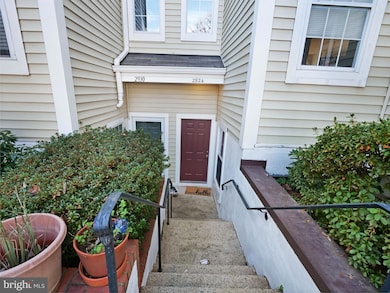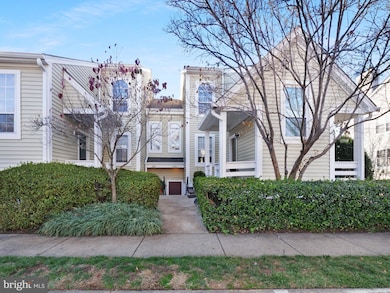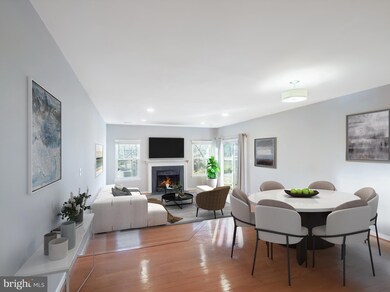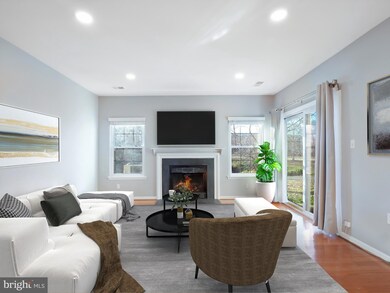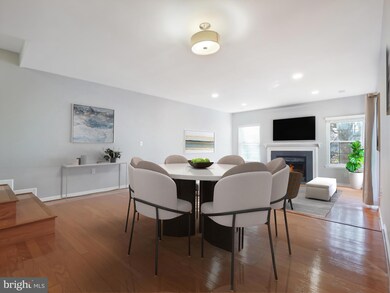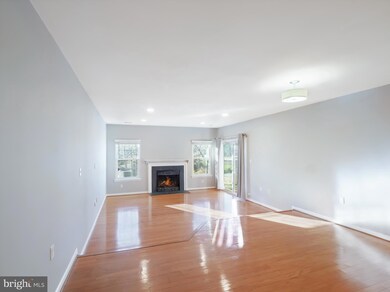2924 Yarling Ct Falls Church, VA 22042
Highlights
- Water Oriented
- Community Lake
- Main Floor Bedroom
- Open Floorplan
- Wood Flooring
- No HOA
About This Home
Welcome Home! Step into this oasis in the highly desired Carr at New Providence community just inside the beltway. Finished with hardwood floors, a newly remodeled bathroom with granite and ceramic tiles, brand new washer and dryer and a huge walk-in closet. This oversized 1-bedroom 1-bath will give you a peaceful escape from the hustle of the city while staying very close. Step out of your sliding glass door onto your covered outdoor patio to enjoy a gorgeous view of the lake. The well maintained walking/jogging path wraps all the way around the lake. In the summer, enjoy the pool which overhangs the lake, the tennis courts and all the fun outdoor activities you love after a winter spent indoors. If that's not enough, you're only minutes away from the great shopping and dining at the Mosaic District, Dunn Loring and Tysons Corner. If you like to golf, you're 1/10th of a mile away from Jefferson Park where you can play a round of golf, mini-golf, tennis courts, basketball courts and picnic areas! When it gets cold again, enjoy the warmth and coziness of the wood-burning fireplace while you enjoy the view of the lake. The double paned windows won't let that cold in though. Agent-owned.
Listing Agent
(703) 944-8840 snaji@kw.com Keller Williams Realty License #SP98377907 Listed on: 10/31/2025

Condo Details
Home Type
- Condominium
Est. Annual Taxes
- $3,311
Year Built
- Built in 1984
Lot Details
- Property is in very good condition
Home Design
- Entry on the 1st floor
- Vinyl Siding
Interior Spaces
- 894 Sq Ft Home
- Property has 1 Level
- Open Floorplan
- Recessed Lighting
- Wood Burning Fireplace
- Fireplace Mantel
- Double Pane Windows
- Vinyl Clad Windows
- Window Treatments
- Window Screens
- Sliding Doors
- Combination Dining and Living Room
Kitchen
- Built-In Range
- Range Hood
- Microwave
- Ice Maker
- Dishwasher
- Disposal
Flooring
- Wood
- Ceramic Tile
- Luxury Vinyl Plank Tile
Bedrooms and Bathrooms
- 1 Main Level Bedroom
- Walk-In Closet
- 1 Full Bathroom
Laundry
- Laundry in unit
- Front Loading Dryer
- Front Loading Washer
Parking
- Parking Lot
- 1 Assigned Parking Space
Eco-Friendly Details
- Energy-Efficient Appliances
- Energy-Efficient Windows
Outdoor Features
- Water Oriented
- Property is near a lake
- Patio
Utilities
- Central Air
- Heat Pump System
- Electric Water Heater
Listing and Financial Details
- Residential Lease
- Security Deposit $2,100
- Requires 1 Month of Rent Paid Up Front
- Tenant pays for cable TV, electricity, heat, hot water, light bulbs/filters/fuses/alarm care, pest control, all utilities
- The owner pays for common area maintenance, heater maintenance contract, lawn/shrub care, real estate taxes, trash collection
- Rent includes hoa/condo fee, parking, sewer, snow removal, taxes, trash removal
- No Smoking Allowed
- 12-Month Min and 48-Month Max Lease Term
- Available 10/27/25
- $50 Application Fee
- Assessor Parcel Number 0494 11 2924
Community Details
Overview
- No Home Owners Association
- Association fees include common area maintenance, exterior building maintenance, lawn care front, lawn care rear, lawn care side, lawn maintenance, management, parking fee, pool(s), recreation facility, reserve funds, snow removal, trash
- Low-Rise Condominium
- Carr At New Prov Community
- Carr At New Providence Subdivision
- Community Lake
Amenities
- Picnic Area
- Common Area
Recreation
- Tennis Courts
- Community Playground
- Community Pool
- Recreational Area
- Jogging Path
Pet Policy
- Pets allowed on a case-by-case basis
Map
Source: Bright MLS
MLS Number: VAFX2275842
APN: 0494-11-2924
- 2867 Yarling Ct
- 2914 Montauk Ct
- 7763 New Providence Dr Unit 54
- 7756 New Providence Dr Unit 16
- 7743 Inversham Dr Unit 197
- 7748 New Providence Dr Unit 85
- 8002 Chanute Place Unit 3
- 8001 Chanute Place Unit 15
- 2900 Kings Chapel Rd Unit 1
- 8006 Chanute Place Unit 10
- 2908 Kings Chapel Rd Unit 3/10
- 2908 Kings Chapel Rd Unit 3/12
- 2901 Charing Cross Rd Unit 12/8
- 2906 Kings Chapel Rd Unit 6/4
- 7613 Lee Hwy Unit 302
- 2845 Windsor Dr Unit 302
- 2907 Charing Cross Rd Unit 14
- 3021 Nicosh Cir Unit 1108
- 2909 Charing Cross Rd Unit 12
- 2844 Dover Ln Unit 103
- 2867 Yarling Ct
- 2916 Bridgehampton Ct
- 2858 New Providence Ct
- 2903 Bridgehampton Ct
- 2811 Middleboro Dr
- 7971 Yancey Dr
- 7753 New Providence Dr
- 7753 New Providence Dr Unit 84
- 7703 Route 29
- 8002 Le Havre Place Unit 14
- 3021 Nicosh Cir Unit 1406
- 2816 Emma Lee St Unit 301
- 3009 Nicosh Cir Unit 4302
- 7810 Snead Ln
- 8054 Nicosh Circle Ln Unit 44
- 8114 Anna Ct
- 7734 Trevino Ln
- 7678 Willow Point Dr Unit 7678
- 8190 Strawberry Ln
- 2833 Grace Forest Place
