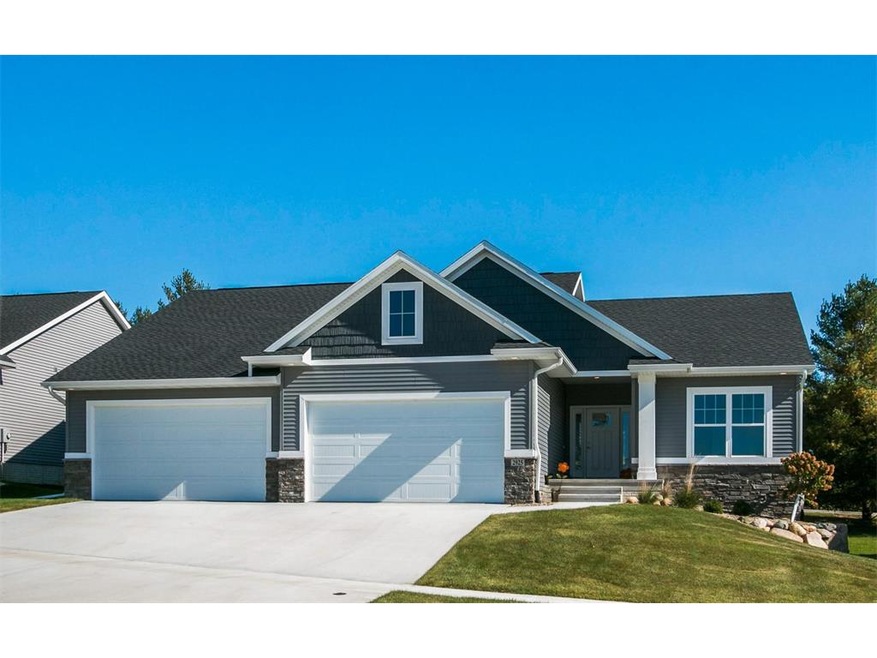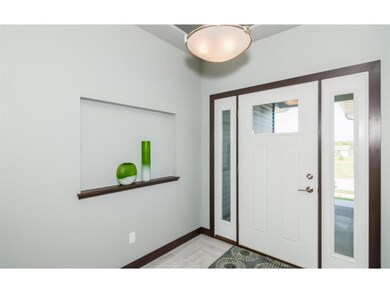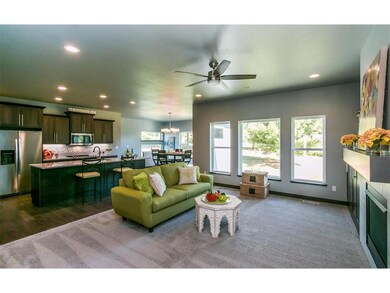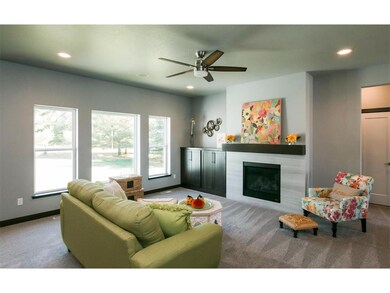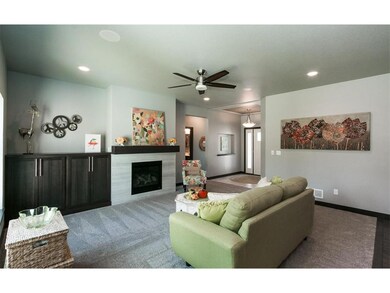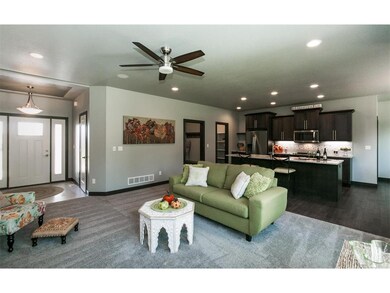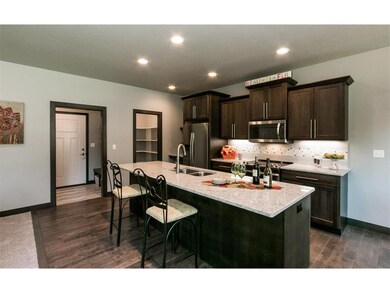
2925 Caspian Rd Hiawatha, IA 52233
Highlights
- New Construction
- Recreation Room
- Ranch Style House
- John F. Kennedy High School Rated A-
- Wooded Lot
- 4 Car Attached Garage
About This Home
As of August 2022New models on the way! Model home sales in progress! The beauty is in the design and this model has it all. The master en suite is a split design from the other main floor bedrooms. The kitchen is incredibly efficient and offers dining space that feels suspended in the air with a wall of windows dividing it from the staircase to the lower level. The living room, kitchen and dining are all open and where the heart of this home is centered. The finished lower level offers a 4th bedroom and bath, a family room and wet bar for entertaining. There is room for a fifth bedroom and tons of storage. This HIGH PERFORMANCE HOME (HiP) offers advanced environmental living conditions not to mention lower utility bills. Large pine trees line the back of the lot and the wonderful patio is a great place to relax. To top it off, there is a four stall attached garage for cars and toys. Call now to enjoy this sale before its gone!
Last Agent to Sell the Property
Penny Novak
SKOGMAN REALTY Listed on: 01/13/2017

Last Buyer's Agent
Jodie Kollsmith
IOWA REALTY
Home Details
Home Type
- Single Family
Est. Annual Taxes
- $240
Year Built
- 2015
Lot Details
- 0.28 Acre Lot
- Lot Dimensions are 74 x 168
- Wooded Lot
HOA Fees
- $20 Monthly HOA Fees
Home Design
- Ranch Style House
- Poured Concrete
- Frame Construction
- Vinyl Construction Material
Interior Spaces
- Sound System
- Gas Fireplace
- Living Room with Fireplace
- Combination Kitchen and Dining Room
- Recreation Room
- Basement Fills Entire Space Under The House
- Laundry on main level
Kitchen
- Breakfast Bar
- Range<<rangeHoodToken>>
- <<microwave>>
- Dishwasher
- Disposal
Bedrooms and Bathrooms
- 4 Bedrooms | 3 Main Level Bedrooms
Parking
- 4 Car Attached Garage
- Garage Door Opener
Outdoor Features
- Patio
Utilities
- Forced Air Cooling System
- Heating System Uses Gas
- Gas Water Heater
- Cable TV Available
Community Details
- Built by Frey Homes
Listing and Financial Details
- Home warranty included in the sale of the property
Ownership History
Purchase Details
Home Financials for this Owner
Home Financials are based on the most recent Mortgage that was taken out on this home.Purchase Details
Home Financials for this Owner
Home Financials are based on the most recent Mortgage that was taken out on this home.Purchase Details
Home Financials for this Owner
Home Financials are based on the most recent Mortgage that was taken out on this home.Similar Homes in Hiawatha, IA
Home Values in the Area
Average Home Value in this Area
Purchase History
| Date | Type | Sale Price | Title Company |
|---|---|---|---|
| Warranty Deed | $450,000 | None Listed On Document | |
| Warranty Deed | -- | None Available | |
| Warranty Deed | $54,125 | None Available |
Mortgage History
| Date | Status | Loan Amount | Loan Type |
|---|---|---|---|
| Open | $350,000 | New Conventional | |
| Closed | $65,350 | Credit Line Revolving | |
| Previous Owner | $320,000 | New Conventional | |
| Previous Owner | $280,000 | New Conventional | |
| Previous Owner | $52,500 | Stand Alone Second | |
| Previous Owner | $40,000 | Credit Line Revolving | |
| Previous Owner | $263,880 | Future Advance Clause Open End Mortgage |
Property History
| Date | Event | Price | Change | Sq Ft Price |
|---|---|---|---|---|
| 08/03/2022 08/03/22 | Sold | $450,000 | -1.7% | $139 / Sq Ft |
| 07/03/2022 07/03/22 | Pending | -- | -- | -- |
| 06/24/2022 06/24/22 | Price Changed | $457,900 | -2.1% | $141 / Sq Ft |
| 06/14/2022 06/14/22 | For Sale | $467,900 | +40.3% | $144 / Sq Ft |
| 03/03/2017 03/03/17 | Sold | $333,500 | -4.7% | $128 / Sq Ft |
| 01/22/2017 01/22/17 | Pending | -- | -- | -- |
| 01/13/2017 01/13/17 | For Sale | $349,950 | -- | $134 / Sq Ft |
Tax History Compared to Growth
Tax History
| Year | Tax Paid | Tax Assessment Tax Assessment Total Assessment is a certain percentage of the fair market value that is determined by local assessors to be the total taxable value of land and additions on the property. | Land | Improvement |
|---|---|---|---|---|
| 2023 | $6,928 | $419,300 | $64,500 | $354,800 |
| 2022 | $6,842 | $350,600 | $64,500 | $286,100 |
| 2021 | $7,266 | $350,600 | $64,500 | $286,100 |
| 2020 | $7,266 | $347,600 | $64,500 | $283,100 |
| 2019 | $6,542 | $315,300 | $56,500 | $258,800 |
| 2018 | $6,422 | $315,300 | $56,500 | $258,800 |
| 2017 | $6,422 | $302,300 | $56,500 | $245,800 |
| 2016 | $120 | $5,600 | $5,600 | $0 |
| 2015 | $120 | $5,600 | $5,600 | $0 |
| 2014 | $120 | $0 | $0 | $0 |
Agents Affiliated with this Home
-
Michelle Erickson

Seller's Agent in 2022
Michelle Erickson
Century 21 Signature Real Estate
(319) 560-8516
55 Total Sales
-
Tyra McAbee

Seller Co-Listing Agent in 2022
Tyra McAbee
Century 21 Signature Real Estate
(515) 953-8146
165 Total Sales
-
Margaret Jenkins

Buyer's Agent in 2022
Margaret Jenkins
SKOGMAN REALTY
(319) 389-0723
58 Total Sales
-
P
Seller's Agent in 2017
Penny Novak
SKOGMAN REALTY
-
J
Buyer's Agent in 2017
Jodie Kollsmith
IOWA REALTY
Map
Source: Cedar Rapids Area Association of REALTORS®
MLS Number: 1700361
APN: 11192-02009-00000
- 2913 Caspian Rd
- 3014 Forrest Meadow Ln
- 3510 Fitzroy Rd
- 2921 Diamondback Rd
- 2919 Diamondback Rd
- 3516 Fitzroy Rd
- 3073 Dell Ridge Ln
- 3667 Mclain Way
- 3526 Reed Rd
- 3669 Mclain Way
- 3063 Dell Ridge Ln
- 3671 Mclain Way
- 3664 Mclain Way
- 3056 Forrest Hill Ct
- 3674 Mclain Way
- 3553 Mclain Way
- 2928 Timber Creek Ct
- 3676 Mclain Way
- 2912 Timber Creek Ct
- 3551 Mclain Way
