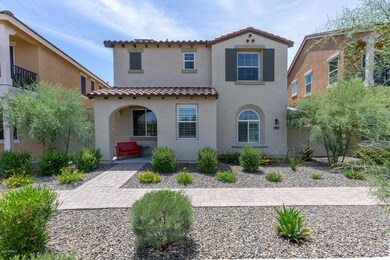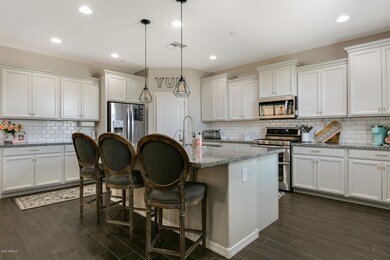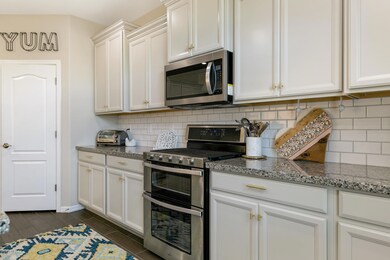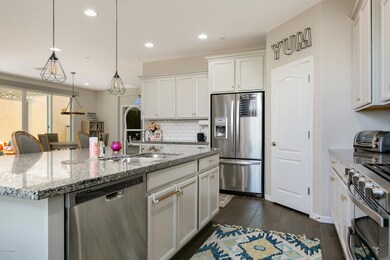
29275 N 122nd Ln Peoria, AZ 85383
Vistancia NeighborhoodHighlights
- Solar Power System
- Mountain View
- Private Yard
- Vistancia Elementary School Rated A-
- Granite Countertops
- Heated Community Pool
About This Home
As of July 2020If you are looking for a highly upgraded and great location home in Vistancia look no further! Situated on a desert view lot close to Discovery Trail and the pool. This 3 bedroom, 3 bath home also offers a nice sized office/den w/glass french doors and a large loft. Kitchen boasts granite, upgraded staggered cabinets, stainless appliances, double oven & walk in pantry. Seller added canned lighting plus 20 AMP circuits to the office & garage. Gorgeous custom cabinetry was installed in the loft & laundry. A Pergola was added in April ($4800) to the private side yard along w/a professional misting system. You will love the extended pavers & synthetic grass. Other upgrades include: 12 foot sliding glass doors w /custom electric shades, solar, shutters, black out shades in the bedrooms, upgraded carpets, lighting, fans, soft water, security door & garage racks. These are just a few of the upgrades to the stunning home. Come and enjoy all that Vistancia has to offer.
Last Agent to Sell the Property
Realty ONE Group License #SA549911000 Listed on: 05/19/2020
Last Buyer's Agent
Amanda Palacios
My Home Group Real Estate License #SA676958000
Home Details
Home Type
- Single Family
Est. Annual Taxes
- $2,201
Year Built
- Built in 2017
Lot Details
- 3,071 Sq Ft Lot
- Desert faces the front of the property
- Block Wall Fence
- Artificial Turf
- Sprinklers on Timer
- Private Yard
HOA Fees
Parking
- 2 Car Garage
Home Design
- Wood Frame Construction
- Tile Roof
- Stucco
Interior Spaces
- 2,509 Sq Ft Home
- 2-Story Property
- Ceiling height of 9 feet or more
- Ceiling Fan
- Double Pane Windows
- ENERGY STAR Qualified Windows with Low Emissivity
- Vinyl Clad Windows
- Mountain Views
- Washer and Dryer Hookup
Kitchen
- Eat-In Kitchen
- Breakfast Bar
- Gas Cooktop
- <<builtInMicrowave>>
- Kitchen Island
- Granite Countertops
Flooring
- Carpet
- Tile
Bedrooms and Bathrooms
- 3 Bedrooms
- Primary Bathroom is a Full Bathroom
- 3 Bathrooms
- Dual Vanity Sinks in Primary Bathroom
Eco-Friendly Details
- Mechanical Fresh Air
- Solar Power System
Outdoor Features
- Covered patio or porch
Schools
- Vistancia Elementary School
- Liberty High School
Utilities
- Central Air
- Heating System Uses Natural Gas
- Water Softener
- High Speed Internet
- Cable TV Available
Listing and Financial Details
- Tax Lot 92
- Assessor Parcel Number 510-04-186
Community Details
Overview
- Association fees include ground maintenance, front yard maint
- Vistancia Association, Phone Number (623) 215-8646
- Association Phone (623) 215-8646
- Built by Calatlantic Homes
- Vistancia Parcel A29 Subdivision
Amenities
- Recreation Room
Recreation
- Community Playground
- Heated Community Pool
- Community Spa
- Bike Trail
Ownership History
Purchase Details
Home Financials for this Owner
Home Financials are based on the most recent Mortgage that was taken out on this home.Purchase Details
Home Financials for this Owner
Home Financials are based on the most recent Mortgage that was taken out on this home.Purchase Details
Purchase Details
Similar Homes in the area
Home Values in the Area
Average Home Value in this Area
Purchase History
| Date | Type | Sale Price | Title Company |
|---|---|---|---|
| Warranty Deed | $352,000 | Dhi Title Agency | |
| Special Warranty Deed | $285,990 | North American Title Company | |
| Cash Sale Deed | $1,862,000 | Fidelity Natl Title Agency | |
| Cash Sale Deed | $3,871,000 | Thomas Title & Escrow |
Mortgage History
| Date | Status | Loan Amount | Loan Type |
|---|---|---|---|
| Open | $281,600 | New Conventional | |
| Previous Owner | $279,225 | New Conventional | |
| Previous Owner | $279,000 | New Conventional | |
| Previous Owner | $280,809 | FHA |
Property History
| Date | Event | Price | Change | Sq Ft Price |
|---|---|---|---|---|
| 07/18/2025 07/18/25 | For Sale | $449,999 | +27.8% | $179 / Sq Ft |
| 01/04/2024 01/04/24 | Off Market | $352,000 | -- | -- |
| 07/02/2020 07/02/20 | Sold | $352,000 | 0.0% | $140 / Sq Ft |
| 06/30/2020 06/30/20 | For Sale | $352,000 | 0.0% | $140 / Sq Ft |
| 05/19/2020 05/19/20 | For Sale | $352,000 | -- | $140 / Sq Ft |
Tax History Compared to Growth
Tax History
| Year | Tax Paid | Tax Assessment Tax Assessment Total Assessment is a certain percentage of the fair market value that is determined by local assessors to be the total taxable value of land and additions on the property. | Land | Improvement |
|---|---|---|---|---|
| 2025 | $2,156 | $23,128 | -- | -- |
| 2024 | $2,185 | $22,027 | -- | -- |
| 2023 | $2,185 | $33,650 | $6,730 | $26,920 |
| 2022 | $2,170 | $27,930 | $5,580 | $22,350 |
| 2021 | $2,272 | $26,620 | $5,320 | $21,300 |
| 2020 | $2,274 | $25,450 | $5,090 | $20,360 |
| 2019 | $2,201 | $23,970 | $4,790 | $19,180 |
| 2018 | $486 | $5,205 | $5,205 | $0 |
| 2017 | $497 | $4,500 | $4,500 | $0 |
| 2016 | $488 | $3,735 | $3,735 | $0 |
| 2015 | $486 | $3,712 | $3,712 | $0 |
Agents Affiliated with this Home
-
Katy Pendgraft

Seller's Agent in 2025
Katy Pendgraft
My Home Group
(480) 278-5305
43 Total Sales
-
Austin Stocks
A
Seller Co-Listing Agent in 2025
Austin Stocks
My Home Group
(888) 897-7821
39 Total Sales
-
Cheryl Halvorson

Seller's Agent in 2020
Cheryl Halvorson
Realty One Group
(602) 859-4663
3 in this area
56 Total Sales
-
A
Buyer's Agent in 2020
Amanda Palacios
My Home Group Real Estate
Map
Source: Arizona Regional Multiple Listing Service (ARMLS)
MLS Number: 6080157
APN: 510-04-186
- 29431 N 122nd Glen
- 29491 N 122nd Glen
- 29439 N 122nd Dr
- 29068 N 124th Dr
- 28934 N 124th Ln
- 12451 W Nadine Way
- 12083 W Peak View Rd
- 12541 W Miner Trail
- 12561 W Miner Trail
- 29007 N 120th Dr
- 29740 N 121st Ave
- 12035 W Roy Rogers Rd
- 29403 N 119th Ln
- 12603 W Blackstone Ln
- 11988 W Nadine Way
- 12023 W Duane Ln
- 12062 W Duane Ln
- 12057 W Ashby Dr
- 12360 W Eagle Ridge Ln
- 29715 N 119th Ln






