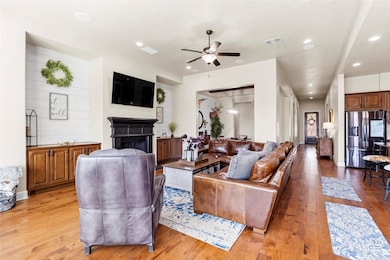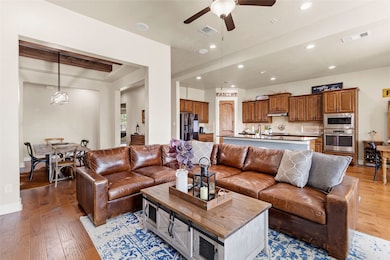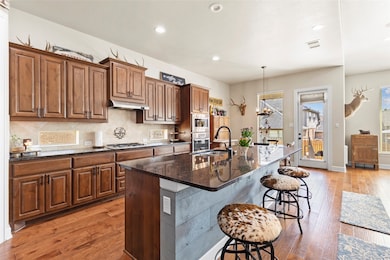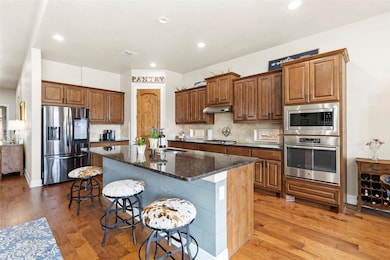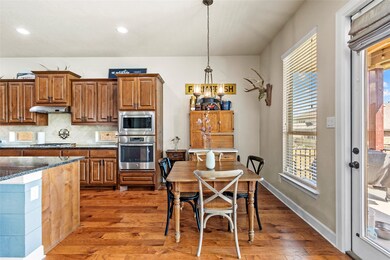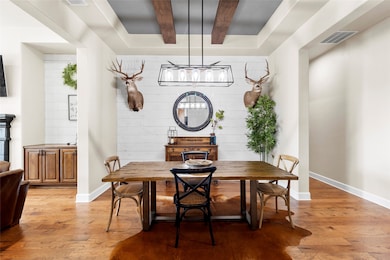
2928 San Milan Pass Round Rock, TX 78665
Stony Point NeighborhoodEstimated payment $5,207/month
Highlights
- Deck
- Traditional Architecture
- 1 Fireplace
- Herrington Elementary School Rated A
- Wood Flooring
- High Ceiling
About This Home
This spacious single-story home features an ideal layout with a dedicated study/home office providing the perfect workspace or flex room. The heart of the home is the open-concept kitchen, complete with a large island, walk-in pantry, and ample cabinetry — all flowing seamlessly into the expansive family room with high ceilings and a cozy fireplace. The primary suite includes a luxurious en-suite bath with double sinks, a soaking tub, and a separate shower. It also boasts two large his-and-hers walk-in closets, offering ample space and organization. Interior upgrades include hand-scraped hardwood flooring, brand new carpet in all bedrooms and the study, and fresh paint throughout the entire interior and exterior, making this home truly move-in ready. Step outside to enjoy your covered patio and extended porch, or take advantage of neighborhood amenities such as parks, playgrounds, picnic areas, and sports courts.
Home Details
Home Type
- Single Family
Est. Annual Taxes
- $12,600
Year Built
- Built in 2015
Lot Details
- 9,184 Sq Ft Lot
- Northeast Facing Home
- Sprinkler System
- Private Yard
HOA Fees
- $58 Monthly HOA Fees
Parking
- 3 Car Attached Garage
- Driveway
Home Design
- Traditional Architecture
- Brick Exterior Construction
- Slab Foundation
- Composition Roof
Interior Spaces
- 3,380 Sq Ft Home
- 1-Story Property
- Wired For Sound
- High Ceiling
- 1 Fireplace
- Insulated Doors
- Entrance Foyer
- Family Room Off Kitchen
- Living Room
- Dining Room
- Home Office
- Utility Room
- Washer Hookup
Kitchen
- Walk-In Pantry
- Electric Oven
- Gas Cooktop
- <<microwave>>
- Dishwasher
- Kitchen Island
- Disposal
Flooring
- Wood
- Carpet
- Tile
Bedrooms and Bathrooms
- 4 Bedrooms
- Double Vanity
- Soaking Tub
- Separate Shower
Eco-Friendly Details
- Energy-Efficient Windows with Low Emissivity
- Energy-Efficient HVAC
- Energy-Efficient Doors
Outdoor Features
- Deck
- Covered patio or porch
Schools
- Herrington Elementary School
- Hopewell Middle School
- Stony Point High School
Utilities
- Central Heating and Cooling System
Community Details
Overview
- Association fees include clubhouse
- Paloma Lake HOA, Phone Number (512) 551-8133
- Paloma Lake Sec 12 Subdivision
Amenities
- Picnic Area
Recreation
- Sport Court
- Community Playground
- Park
Map
Home Values in the Area
Average Home Value in this Area
Tax History
| Year | Tax Paid | Tax Assessment Tax Assessment Total Assessment is a certain percentage of the fair market value that is determined by local assessors to be the total taxable value of land and additions on the property. | Land | Improvement |
|---|---|---|---|---|
| 2024 | $10,445 | $607,174 | -- | -- |
| 2023 | $9,615 | $551,976 | $0 | $0 |
| 2022 | $10,484 | $501,796 | $0 | $0 |
| 2021 | $11,476 | $456,178 | $82,000 | $409,028 |
| 2020 | $10,506 | $414,707 | $77,063 | $337,644 |
| 2019 | $10,871 | $411,989 | $70,600 | $341,389 |
| 2018 | $10,491 | $410,232 | $68,908 | $341,389 |
| 2017 | $11,092 | $372,938 | $64,400 | $308,538 |
| 2016 | $3,229 | $98,662 | $48,944 | $49,718 |
Property History
| Date | Event | Price | Change | Sq Ft Price |
|---|---|---|---|---|
| 07/03/2025 07/03/25 | For Sale | $740,000 | +106.1% | $219 / Sq Ft |
| 12/20/2019 12/20/19 | Sold | -- | -- | -- |
| 11/15/2019 11/15/19 | Pending | -- | -- | -- |
| 10/31/2019 10/31/19 | For Sale | $359,000 | -- | $106 / Sq Ft |
Purchase History
| Date | Type | Sale Price | Title Company |
|---|---|---|---|
| Vendors Lien | -- | None Available | |
| Special Warranty Deed | -- | None Available | |
| Trustee Deed | $331,997 | None Available | |
| Vendors Lien | -- | None Available |
Mortgage History
| Date | Status | Loan Amount | Loan Type |
|---|---|---|---|
| Open | $304,937 | New Conventional | |
| Previous Owner | $345,798 | VA |
Similar Homes in Round Rock, TX
Source: Houston Association of REALTORS®
MLS Number: 51410381
APN: R540457
- 3036 Margarita Loop
- 2715 Mariposa Way
- 2713 Margarita Ct
- 2640 Estefania Ln
- 2944 Saint Federico Way
- 2937 Castellan Ln
- 2944 Castellan Ln
- 3264 Pablo Cir
- 3256 Pablo Cir
- 2812 Saint Rodrigo Ct
- 2909 Saint Paul Rivera
- 2941 Magellan Way
- 3443 Cortes Place
- 3312 Cortes Place
- 2707 Saint Paul Rivera
- 3351 Vasquez Place
- 2632 Los Alamos Pass
- 3301 Amerigo Place
- 3437 De Soto Loop
- 3320 Magellan Ct
- 2912 Castellan Ln
- 3264 Pablo Cir
- 2713 Santa Rosita Ct
- 3457 Francisco Way
- 2913 Consuelo Way
- 3307 Columbus Way
- 3016 Columbus Loop
- 1531 N Red Bud Ln Unit 39
- 2917 Diego Dr
- 3664 Rosalina Loop
- 2430 Santa Barbara Loop
- 3675 Rosalina Loop
- 2712 Santa Domingo Dr
- 2915 Bluffstone Dr
- 2491 Santa Barbara Loop
- 2487 Santa Barbara Loop
- 3028 Angelina Ct
- 2454 Santa Barbara Loop
- 3341 Balboa Way
- 3532 Penelope Way

