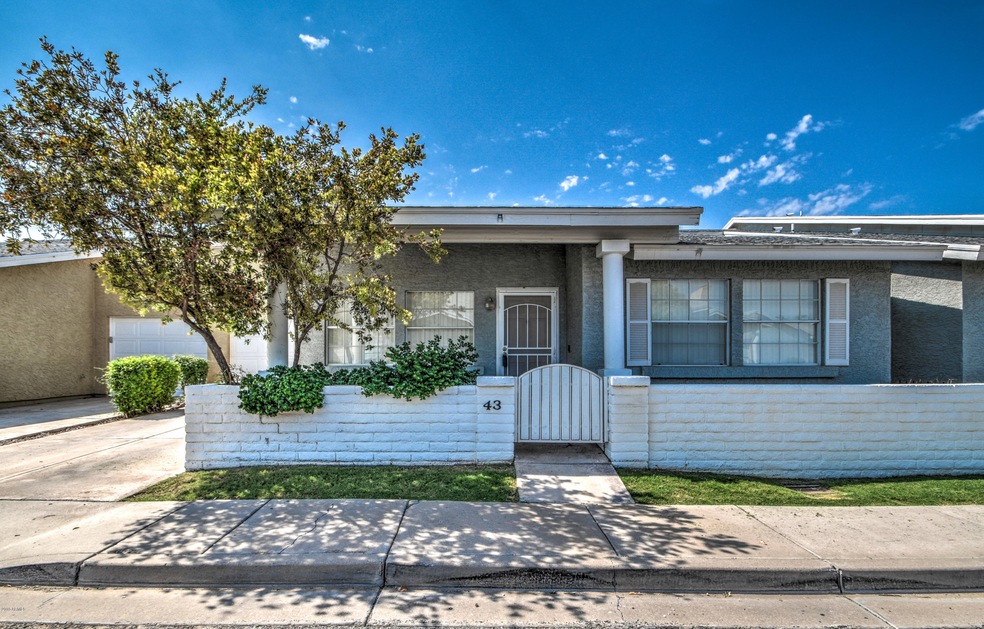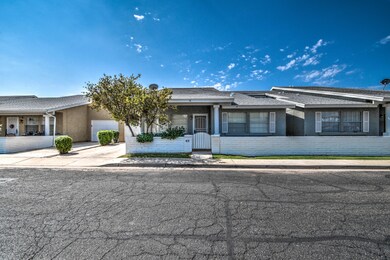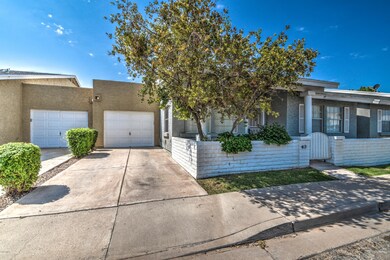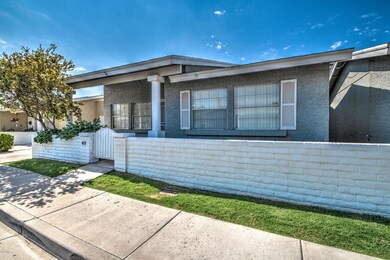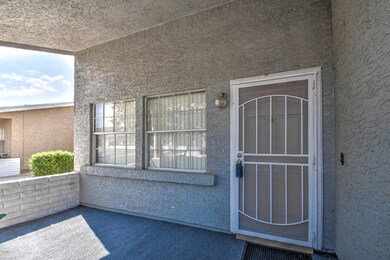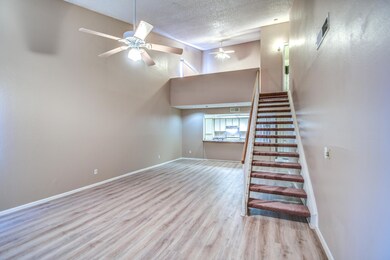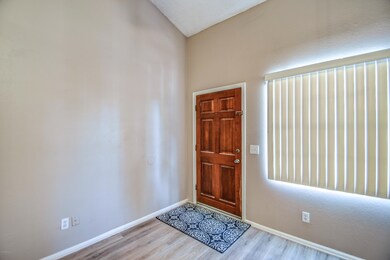
2929 E Broadway Rd Unit 43 Mesa, AZ 85204
Central Mesa NeighborhoodHighlights
- Main Floor Primary Bedroom
- Heated Community Pool
- Tile Flooring
- Franklin at Brimhall Elementary School Rated A
- Covered patio or porch
- Central Air
About This Home
As of June 2023Enter this spacious condo through a secure, direct access 1-CAR GARAGE. Once you enter inside you'll find 1,611 square feet of open and useful living space. This home is on two levels, with nobody above or below! It has 3 SPACIOUS BEDROOMS plus a LARGE OPEN LOFT that overlooks the INCREDIBLE great room. With UPGRADES berber carpet, NEW paint and NEW floors throughout the lower level. Kitchen has NEW counter tops that open up into the great room. Built in 1985, TIFFANY SQUARE CONDOMINIUMS is a cottage-like, charming community located in the heart of Mesa Arizona. Tiffany Square boasts a COMMUNITY POOL & SPA, a private CLUBHOUSE and a shuffleboard court for all the residents to enjoy! This condo is ready for it's new owner! See it before it is too late!!
Last Agent to Sell the Property
Bruce King
Gentry Real Estate License #SA635447000 Listed on: 08/15/2018

Townhouse Details
Home Type
- Townhome
Est. Annual Taxes
- $888
Year Built
- Built in 1985
Lot Details
- 1,511 Sq Ft Lot
- Two or More Common Walls
- Wood Fence
HOA Fees
- $165 Monthly HOA Fees
Parking
- 1 Car Garage
- Garage Door Opener
Home Design
- Wood Frame Construction
- Composition Roof
- Built-Up Roof
- Stucco
Interior Spaces
- 1,611 Sq Ft Home
- 2-Story Property
- Ceiling Fan
Flooring
- Carpet
- Laminate
- Tile
Bedrooms and Bathrooms
- 3 Bedrooms
- Primary Bedroom on Main
- 3 Bathrooms
Outdoor Features
- Covered patio or porch
Schools
- Irving Elementary School
- Taylor Junior High School
- Mesa High School
Utilities
- Central Air
- Heating Available
- High Speed Internet
- Cable TV Available
Listing and Financial Details
- Tax Lot 43
- Assessor Parcel Number 140-40-601
Community Details
Overview
- Association fees include pest control, front yard maint
- Brown Management Association, Phone Number (480) 539-1396
- Tiffany Square Subdivision
Recreation
- Heated Community Pool
- Community Spa
Ownership History
Purchase Details
Home Financials for this Owner
Home Financials are based on the most recent Mortgage that was taken out on this home.Purchase Details
Home Financials for this Owner
Home Financials are based on the most recent Mortgage that was taken out on this home.Purchase Details
Home Financials for this Owner
Home Financials are based on the most recent Mortgage that was taken out on this home.Purchase Details
Home Financials for this Owner
Home Financials are based on the most recent Mortgage that was taken out on this home.Purchase Details
Home Financials for this Owner
Home Financials are based on the most recent Mortgage that was taken out on this home.Similar Homes in Mesa, AZ
Home Values in the Area
Average Home Value in this Area
Purchase History
| Date | Type | Sale Price | Title Company |
|---|---|---|---|
| Warranty Deed | $350,000 | Pioneer Title Services | |
| Warranty Deed | $195,000 | Great American Title Agency | |
| Warranty Deed | $125,000 | Fidelity Natl Title Agency I | |
| Warranty Deed | $91,000 | Lawyers Title Of Arizona Inc | |
| Joint Tenancy Deed | -- | Grand Canyon Title Agency In |
Mortgage History
| Date | Status | Loan Amount | Loan Type |
|---|---|---|---|
| Open | $332,500 | New Conventional | |
| Previous Owner | $156,000 | New Conventional | |
| Previous Owner | $100,000 | New Conventional | |
| Previous Owner | $88,850 | FHA | |
| Previous Owner | $65,950 | FHA |
Property History
| Date | Event | Price | Change | Sq Ft Price |
|---|---|---|---|---|
| 06/05/2023 06/05/23 | Sold | $350,000 | 0.0% | $217 / Sq Ft |
| 03/08/2023 03/08/23 | Price Changed | $350,000 | -2.2% | $217 / Sq Ft |
| 02/07/2023 02/07/23 | Price Changed | $358,000 | -0.6% | $222 / Sq Ft |
| 01/04/2023 01/04/23 | For Sale | $360,000 | 0.0% | $223 / Sq Ft |
| 01/04/2023 01/04/23 | Price Changed | $360,000 | +2.9% | $223 / Sq Ft |
| 01/01/2023 01/01/23 | Off Market | $350,000 | -- | -- |
| 12/20/2022 12/20/22 | Price Changed | $370,000 | -2.6% | $230 / Sq Ft |
| 12/11/2022 12/11/22 | Price Changed | $380,000 | -2.6% | $236 / Sq Ft |
| 11/01/2022 11/01/22 | For Sale | $390,000 | +11.4% | $242 / Sq Ft |
| 10/13/2022 10/13/22 | Off Market | $350,000 | -- | -- |
| 09/29/2022 09/29/22 | For Sale | $390,000 | +100.0% | $242 / Sq Ft |
| 09/19/2018 09/19/18 | Sold | $195,000 | -7.1% | $121 / Sq Ft |
| 08/18/2018 08/18/18 | Pending | -- | -- | -- |
| 08/15/2018 08/15/18 | For Sale | $210,000 | +68.0% | $130 / Sq Ft |
| 03/30/2015 03/30/15 | Sold | $125,000 | -3.8% | $78 / Sq Ft |
| 03/05/2015 03/05/15 | Pending | -- | -- | -- |
| 02/11/2015 02/11/15 | For Sale | $129,900 | -- | $81 / Sq Ft |
Tax History Compared to Growth
Tax History
| Year | Tax Paid | Tax Assessment Tax Assessment Total Assessment is a certain percentage of the fair market value that is determined by local assessors to be the total taxable value of land and additions on the property. | Land | Improvement |
|---|---|---|---|---|
| 2025 | $875 | $10,540 | -- | -- |
| 2024 | $885 | $10,038 | -- | -- |
| 2023 | $885 | $23,850 | $4,770 | $19,080 |
| 2022 | $1,021 | $19,470 | $3,890 | $15,580 |
| 2021 | $1,034 | $18,020 | $3,600 | $14,420 |
| 2020 | $1,020 | $16,160 | $3,230 | $12,930 |
| 2019 | $953 | $14,530 | $2,900 | $11,630 |
| 2018 | $915 | $13,120 | $2,620 | $10,500 |
| 2017 | $888 | $11,430 | $2,280 | $9,150 |
| 2016 | $871 | $11,360 | $2,270 | $9,090 |
| 2015 | $819 | $9,830 | $1,960 | $7,870 |
Agents Affiliated with this Home
-
Erika Hilyard

Seller's Agent in 2023
Erika Hilyard
HomeSmart
(602) 663-6177
3 in this area
38 Total Sales
-
Jessica Polk
J
Buyer's Agent in 2023
Jessica Polk
West USA Realty
(602) 942-4200
1 in this area
9 Total Sales
-
B
Seller's Agent in 2018
Bruce King
Gentry Real Estate
-
Rachel Holbert
R
Seller Co-Listing Agent in 2018
Rachel Holbert
Realty One Group
(480) 577-2899
9 Total Sales
-
SF Graff

Seller's Agent in 2015
SF Graff
Real Broker
(602) 989-7900
70 Total Sales
Map
Source: Arizona Regional Multiple Listing Service (ARMLS)
MLS Number: 5807076
APN: 140-40-601
- 2929 E Broadway Rd Unit 50
- 2929 E Broadway Rd Unit 30
- 2929 E Broadway Rd Unit 44
- 439 S 30th St
- 2956 E Concho Ave
- 2925 E Dragoon Ave
- 3104 E Broadway Rd Unit 268
- 3104 E Broadway Rd Unit 207
- 3104 E Broadway Rd Unit 295
- 3104 E Broadway Rd Unit 348
- 3104 E Broadway Rd Unit 212
- 3104 E Broadway Rd Unit 285
- 3104 E Broadway Rd Unit 184
- 3104 E Broadway Rd Unit 287
- 3104 E Broadway Rd Unit 16
- 3104 E Broadway Rd Unit 134
- 3104 E Broadway Rd Unit 293
- 3104 E Broadway Rd Unit 116
- 2731 E Bramble Ave
- 2929 E Main St Unit 46
