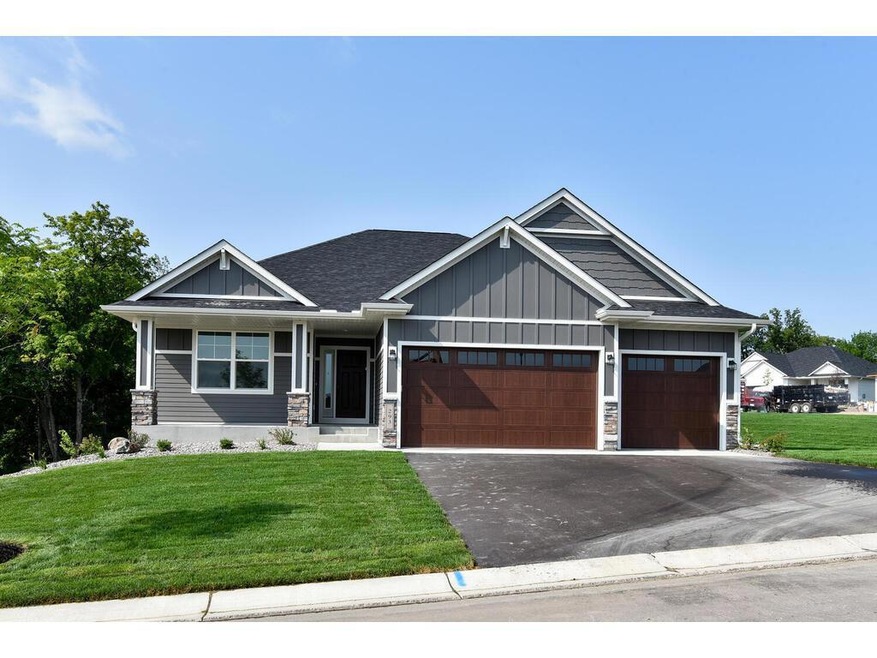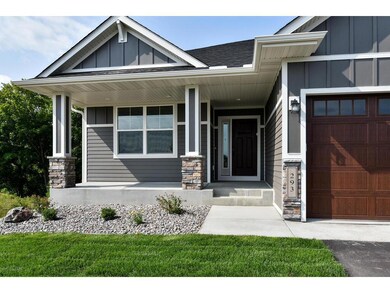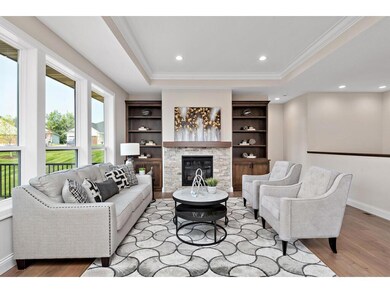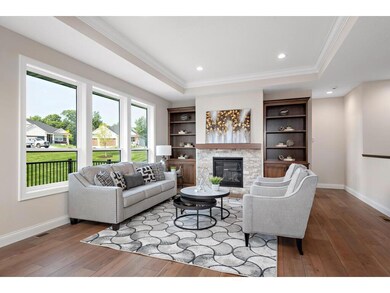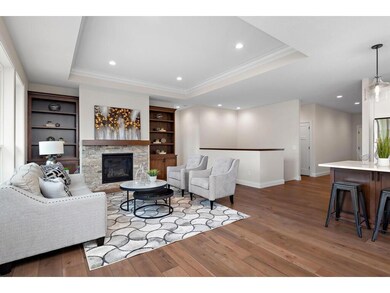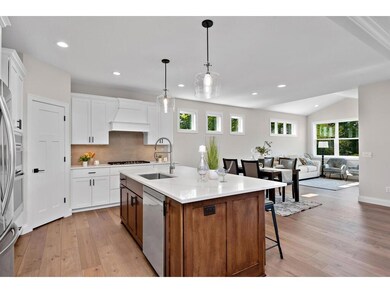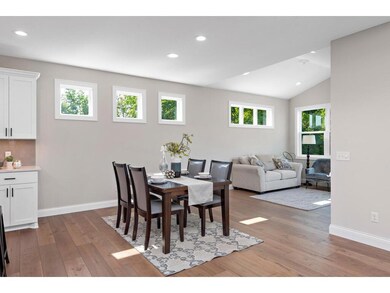
293 2nd St SE Saint Michael, MN 55376
Highlights
- New Construction
- Deck
- Stainless Steel Appliances
- St. Michael Elementary School Rated A
- Family Room with Fireplace
- Porch
About This Home
As of July 2024One-level living walkout basement in the heart of Saint Michael. Desirable Benzinger Homes Development, 3 Bedrooms, 3 Baths, and an oversized finished 3 car garage. Open great room w/9ft ceilings, 2 fireplaces, wet bar in the lower level, spacious dining room, gourmet kitchen with built-in stainless steel appliances package, fantastic pantry, over-sized center island, master suite w/luxurious private ceramic bath w/double sinks, walk-in shower, walk-in closet. Ceramic tile in all baths, quartz counters on all cabinets, hardwood-type floors, custom cabinets w/soft close doors, and drawers, site finished trim. Easy access to grocery, bank, gas station, and walking/biking trails. This house is a winner!!!
Home Details
Home Type
- Single Family
Est. Annual Taxes
- $1,685
Year Built
- Built in 2023 | New Construction
HOA Fees
- $150 Monthly HOA Fees
Parking
- 3 Car Attached Garage
- Heated Garage
- Insulated Garage
- Garage Door Opener
Interior Spaces
- 1-Story Property
- Family Room with Fireplace
- 2 Fireplaces
- Living Room
- Combination Kitchen and Dining Room
- Washer and Dryer Hookup
Kitchen
- <<builtInOvenToken>>
- <<microwave>>
- Dishwasher
- Stainless Steel Appliances
- Disposal
Bedrooms and Bathrooms
- 3 Bedrooms
Finished Basement
- Walk-Out Basement
- Drainage System
- Sump Pump
- Drain
- Basement Storage
Outdoor Features
- Deck
- Porch
Utilities
- Forced Air Heating and Cooling System
- 200+ Amp Service
Additional Features
- Air Exchanger
- 0.32 Acre Lot
- Sod Farm
Community Details
- Association fees include lawn care, snow removal
- Creekside West Homeowners Association, Phone Number (612) 203-0744
- Built by BENZINGER HOMES
- Creekside West Community
Listing and Financial Details
- Assessor Parcel Number 114383002030
Ownership History
Purchase Details
Home Financials for this Owner
Home Financials are based on the most recent Mortgage that was taken out on this home.Similar Homes in Saint Michael, MN
Home Values in the Area
Average Home Value in this Area
Purchase History
| Date | Type | Sale Price | Title Company |
|---|---|---|---|
| Deed | $695,000 | -- |
Property History
| Date | Event | Price | Change | Sq Ft Price |
|---|---|---|---|---|
| 07/26/2024 07/26/24 | Sold | $695,000 | -0.7% | $236 / Sq Ft |
| 06/29/2024 06/29/24 | Pending | -- | -- | -- |
| 05/07/2024 05/07/24 | For Sale | $699,900 | -2.2% | $238 / Sq Ft |
| 04/19/2023 04/19/23 | For Sale | $715,940 | -- | $256 / Sq Ft |
Tax History Compared to Growth
Tax History
| Year | Tax Paid | Tax Assessment Tax Assessment Total Assessment is a certain percentage of the fair market value that is determined by local assessors to be the total taxable value of land and additions on the property. | Land | Improvement |
|---|---|---|---|---|
| 2024 | $1,040 | $591,800 | $132,000 | $459,800 |
| 2023 | $1,040 | $159,100 | $136,100 | $23,000 |
| 2022 | $808 | $161,000 | $161,000 | $0 |
| 2021 | $0 | $0 | $0 | $0 |
Agents Affiliated with this Home
-
Dana Mol

Seller's Agent in 2024
Dana Mol
eXp Realty
(763) 248-4743
106 in this area
229 Total Sales
-
Michael Opheim

Buyer's Agent in 2024
Michael Opheim
Edina Realty, Inc.
(952) 270-2079
2 in this area
51 Total Sales
Map
Source: NorthstarMLS
MLS Number: 6532030
APN: 114-383-002030
- 307 Lincoln Dr SE
- 422 Overlook Cir SE
- 304 Main St S
- 113 Oak Ave SW
- 3345 Lachman Ct NE
- 124 Willow Dr SW
- 12 3rd St NW
- 14 3rd St NW
- 3645 Lansing Ave NE
- 3621 Lansing Ave NE
- 902 Ridge Dr SE
- 11767 36th Cir NE
- 11812 37th St NE
- 9950 14th Cir NE
- 9958 14th Cir NE
- 9942 14th Cir NE
- 9976 14th Cir NE
- 3799 Larabee Ave NE
- 104 Birch Ave NW
- 3886 Larabee Ave NE
