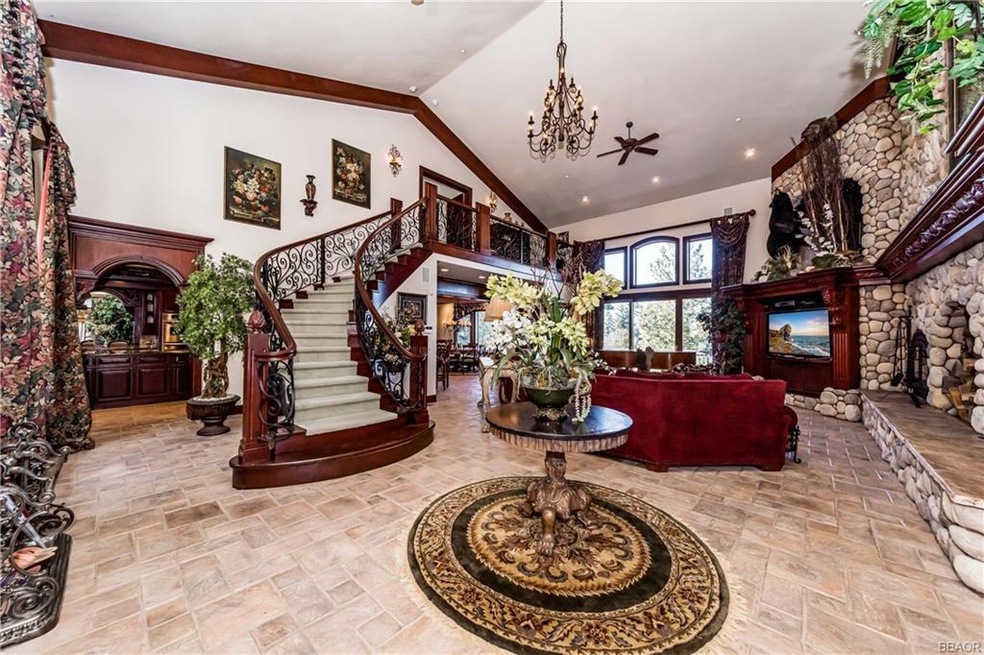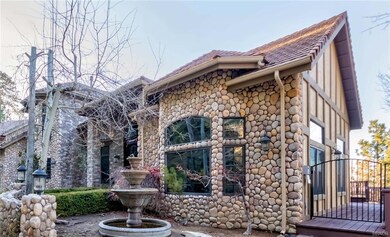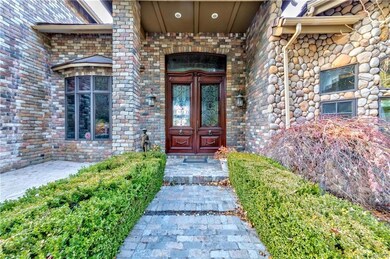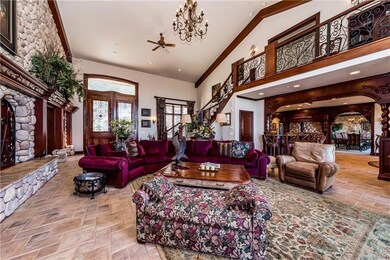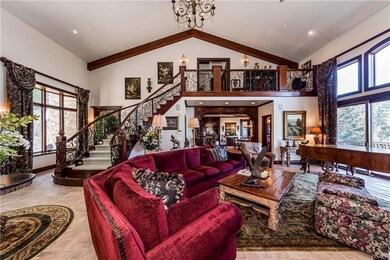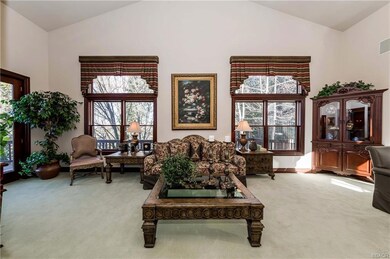
293 Fairway Dr Lake Arrowhead, CA 92352
Estimated payment $18,739/month
About This Home
Welcome to this exquisite residence at 293 Fairway Drive, nestled in the serene and picturesque enclave of Lake Arrowhead, CA. This distinguished estate boasts an impressive 9,247 square feet of refined living space, gracefully situated on a sprawling 6.34 acre lot, offering an unparalleled blend of luxury and tranquility.Step inside to discover a harmonious blend of modern elegance and timeless design, featuring six generously appointed bedrooms and six-and-a-half impeccably designed bathrooms. The expansive layout is thoughtfully crafted to provide both privacy and a sense of open, airy living.The home is equipped with state-of-the-art central air conditioning and heating, ensuring year-round comfort. Dual pane windows invite natural light while maintaining energy efficiency and tranquility within the home.An entertainer’s delight, the property showcases a magnificent deck, a charming porch, and an inviting patio, ideal for hosting gatherings or enjoying quiet moments amidst nature’s embrace. The well-appointed laundry rooms offer convenience and functionality, blending seamlessly with the home’s sophisticated aesthetic.This exceptional property at 293 Fairway Drive is a rare gem, offering a lifestyle of unparalleled luxury and modern convenience. Experience the essence of refined living in a setting that feels worlds away, yet is perfectly connected to the amenities Lake Arrowhead has to offer. Discover your sanctuary in this idyllic retreat.
Map
Home Details
Home Type
Single Family
Est. Annual Taxes
$25,811
Year Built
1994
Lot Details
0
Listing Details
- Property Type: Residential
- Property Sub Type: Single Family
- Property Style: Acreage, Equestrian
- Architectural Style: Custom Design
- Cross Street: Tunnell Rd
- Stories: Three Story
- View: Mountain View, Neighbor&Tree View, View National Forest
- Year Built: 1994
Interior Features
- Fireplace: FP In Bedroom, FP In Liv Room
- Dining Area: Breakfast Bar, Dining Area Kitchen, Formal Dining
- Full Bathrooms: 7
- Special Features: Cat/Vault/Beamed Ceil, Dog Run, Garage Door Opener, Gated Property
- Half Bathrooms: 1
- Total Bathrooms: 8.00
- Total Bedrooms: 6
- Other Rooms: Attached Guest Quarter, Den, Family Room, Game Room, Loft, Master Suite, Separate Laundry Rm, Solarium/Atrium
- Room Count: 20
- Total Sq Ft: 9247
Exterior Features
- Driveways: Concrete Driveway
- Foundation: Raised Perimeter
- Outside Extras: Deck, Fenced Partial, Patio
- Pool or Spa: Sauna, Spa/Hottub
- Roads: Paved & Maintained
- Roof: Tile Roof
- St Frontage: 665
Garage/Parking
- Garage: Three Car, Attached Garage
- Parking: 11+ Parking Spaces
Utilities
- Cooling: Central Air
- Heating: Cent Forced Air
- Washer Dryer Hookups: Yes
- Water Sewer: Lake Arrowhead CSD
Lot Info
- Border: Adjoins National Forest
- Lot Size Sq Ft: 276170
- Parcel Number: 0345-501-04-0000
- Sec Side Lot Dim: 496
- Three Side Lot Dim: 772
- Topography: Upslope
Home Values in the Area
Average Home Value in this Area
Tax History
| Year | Tax Paid | Tax Assessment Tax Assessment Total Assessment is a certain percentage of the fair market value that is determined by local assessors to be the total taxable value of land and additions on the property. | Land | Improvement |
|---|---|---|---|---|
| 2025 | $25,811 | $2,154,998 | $492,570 | $1,662,428 |
| 2024 | $25,811 | $2,112,743 | $482,912 | $1,629,831 |
| 2023 | $25,477 | $2,071,317 | $473,443 | $1,597,874 |
| 2022 | $24,939 | $2,030,703 | $464,160 | $1,566,543 |
| 2021 | $24,647 | $1,990,885 | $455,059 | $1,535,826 |
| 2020 | $24,653 | $1,970,471 | $450,393 | $1,520,078 |
| 2019 | $23,993 | $1,931,835 | $441,562 | $1,490,273 |
| 2018 | $22,449 | $1,893,956 | $432,904 | $1,461,052 |
| 2017 | $22,002 | $1,856,820 | $424,416 | $1,432,404 |
| 2016 | $21,269 | $1,820,412 | $416,094 | $1,404,318 |
| 2015 | $21,030 | $1,793,068 | $409,844 | $1,383,224 |
| 2014 | $20,911 | $1,757,945 | $401,816 | $1,356,129 |
Property History
| Date | Event | Price | Change | Sq Ft Price |
|---|---|---|---|---|
| 02/28/2025 02/28/25 | For Sale | $2,995,000 | +57.6% | $324 / Sq Ft |
| 10/24/2012 10/24/12 | Sold | $1,900,000 | 0.0% | $205 / Sq Ft |
| 10/22/2012 10/22/12 | Sold | $1,900,000 | -5.0% | $205 / Sq Ft |
| 10/22/2012 10/22/12 | Pending | -- | -- | -- |
| 10/04/2012 10/04/12 | Pending | -- | -- | -- |
| 08/30/2012 08/30/12 | For Sale | $1,999,900 | 0.0% | $216 / Sq Ft |
| 08/16/2012 08/16/12 | For Sale | $1,999,900 | -- | $216 / Sq Ft |
Purchase History
| Date | Type | Sale Price | Title Company |
|---|---|---|---|
| Interfamily Deed Transfer | -- | None Available | |
| Grant Deed | $1,900,000 | Investors Title Company | |
| Grant Deed | $3,600,000 | Commonwealth |
Mortgage History
| Date | Status | Loan Amount | Loan Type |
|---|---|---|---|
| Open | $1,140,000 | New Conventional | |
| Previous Owner | $1,781,000 | Unknown | |
| Previous Owner | $1,800,000 | Purchase Money Mortgage | |
| Previous Owner | $1,075,000 | Fannie Mae Freddie Mac | |
| Previous Owner | $473,000 | Unknown | |
| Previous Owner | $488,000 | Unknown | |
| Previous Owner | $75,000 | Credit Line Revolving | |
| Previous Owner | $500,000 | Unknown | |
| Previous Owner | $487,500 | Unknown |
Similar Homes in Lake Arrowhead, CA
Source: Mountain Resort Communities Association of Realtors®
MLS Number: 32500261
APN: 0345-501-04
- 286 Fairway Dr
- 26061 Augusta Dr
- 0 Sawmill Rd
- 26125 Augusta Dr
- 26122 Augusta Dr
- 131 N Fairway Dr
- 183 Chipmunk Dr
- 316 La Casita Dr
- 212 N Fairway Dr
- 352 Cedarbrook Dr
- 196 N Fairway Dr
- 337 Lookout Dr
- 207 N Fairway Dr
- 385 Iris Dr
- 370 Auburn Dr
- 380 Cedarbrook Dr
- 26349 Walnut Hills Dr
- 26350 Spyglass Dr
- 26371 Spyglass Dr
- 26272 Thunderbird Dr
- 25925 Ranger Dr
- 286 La Casita Dr
- 375 Grandview
- 441 Oriole Dr Unit 1
- 441 Oriole Dr Unit 2
- 111 St Andrews Dr
- 26591 Hillcrest Ln Unit 26591 Hillcrest Lane
- 26227 Lake Forest Dr
- 582 Rose Ln
- 615 Sonoma Dr
- 565 Rose Ln
- 26415 Fernrock Rd
- 407 S Dart Canyon Rd
- 676 Grass Valley Rd
- 500 Acacia Dr
- 521 Pioneer Rd
- 625 Arth Dr
- 719 Rhine Rd
- 264 Darfo Dr
- 652 Arbula Dr
