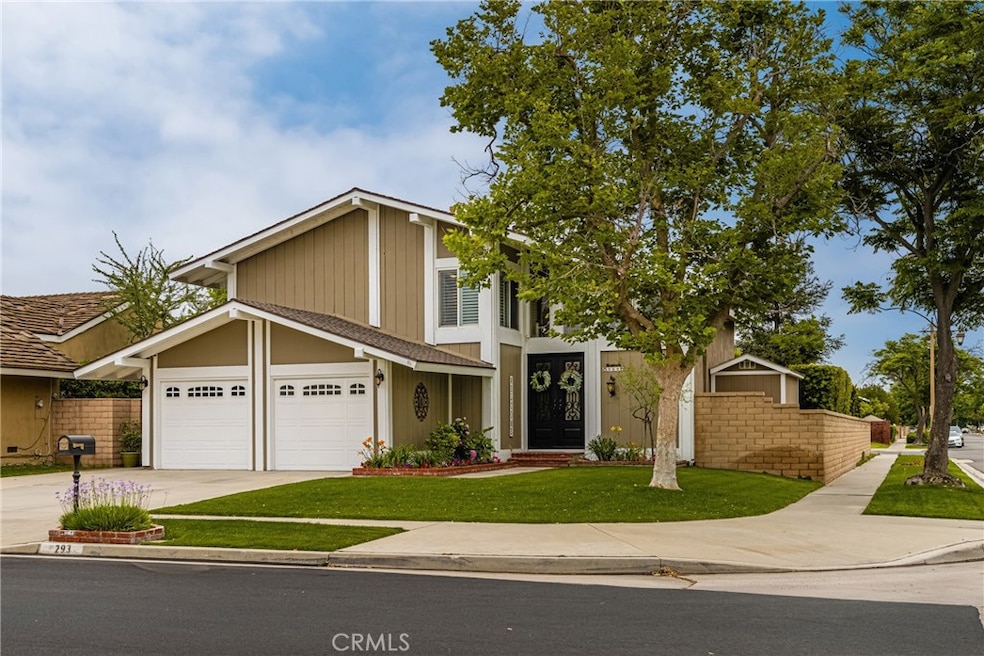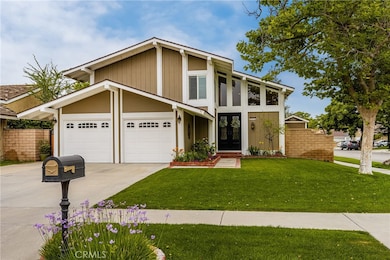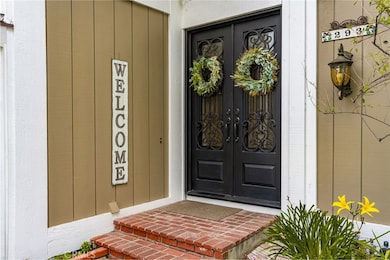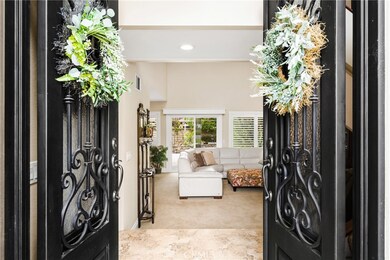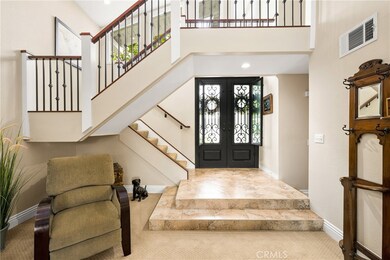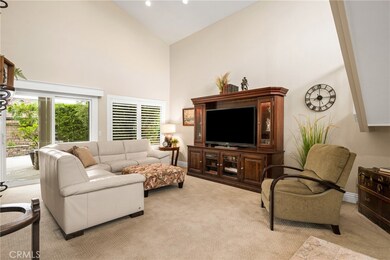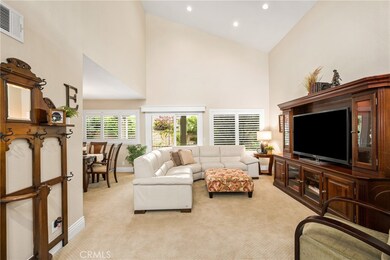
293 N Paseo de Juan Anaheim, CA 92807
Anaheim Hills NeighborhoodEstimated payment $6,585/month
Highlights
- Primary Bedroom Suite
- Updated Kitchen
- Contemporary Architecture
- Crescent Elementary School Rated A
- Fireplace in Primary Bedroom
- Property is near a park
About This Home
Welcome to a beautiful well maintained, freshly painted two-story home situated on a prime corner lot in one of Anaheim Hills’ most desirable and well-established neighborhoods. Featuring 3 spacious bedrooms, 2.5 remodeled bathrooms, and a thoughtfully designed floor plan, this residence offers the perfect blend of comfort, charm, and everyday functionality.
From the moment you arrive, you’ll be captivated by the home’s inviting curb appeal, mature landscaping, and timeless architecture. Step inside to discover light-filled living spaces with large newer windows, shutters and quality finishes throughout. The main level features a spacious living room, a bright dining area, and an updated kitchen with ample cabinetry and counter space—perfect for both casual meals and entertaining. A convenient guest bathroom is located downstairs along with direct access to the attached two-car garage. Upstairs, you’ll find three generously sized bedrooms, including a private primary suite complete with an en-suite bathroom and large closet. The additional bedrooms offer flexibility for family, guests, or a home office and are served by a well-appointed third full bath. Step outside into the beautifully landscaped backyard—an entertainer’s dream. Enjoy outdoor dining and relaxation beneath a custom-built covered patio which includes a heater, fan & lights, creating the perfect setting for summer BBQs &, gatherings. With plenty of space for gardening or play, this backyard is both private and low-maintenance with artificial turf, stone fountain with fire ring, upgraded electrical through out, tuff shed for storage & custom wood & iron locking side gate. Best of all, this home is located in a community with no HOA fees, giving you greater freedom and lower monthly costs—an increasingly rare find in such a sought-after location. Perfectly positioned just minutes from top-rated schools, major freeways, parks, and a variety of shopping and dining destinations, 293 Paseo De Juan offers the best of Anaheim Hills living in a quiet, residential setting. Whether you’re looking for your first home, an upgrade, or a turnkey investment, this property is a must-see. Don’t miss the opportunity to make this exceptional house your new home.
Listing Agent
First Team Real Estate Brokerage Phone: 714-928-4250 License #02033383 Listed on: 05/29/2025

Co-Listing Agent
First Team Real Estate Brokerage Phone: 714-928-4250 License #01171481
Home Details
Home Type
- Single Family
Est. Annual Taxes
- $2,584
Year Built
- Built in 1975 | Remodeled
Lot Details
- 4,692 Sq Ft Lot
- Cul-De-Sac
- Fenced
- Fence is in excellent condition
- Landscaped
- Corner Lot
- Paved or Partially Paved Lot
- Level Lot
- Sprinkler System
- Private Yard
- Lawn
- Garden
- Back and Front Yard
Parking
- 2 Car Direct Access Garage
- 2 Open Parking Spaces
- Parking Available
- Front Facing Garage
- Side by Side Parking
- Two Garage Doors
- Garage Door Opener
- Driveway
Home Design
- Contemporary Architecture
- Patio Home
- Turnkey
- Slab Foundation
- Composition Roof
- Stucco
Interior Spaces
- 1,754 Sq Ft Home
- 2-Story Property
- Ceiling Fan
- Skylights
- Gas Fireplace
- Double Pane Windows
- Plantation Shutters
- Custom Window Coverings
- Double Door Entry
- Sliding Doors
- Family Room Off Kitchen
- Living Room
- Dining Room
- Neighborhood Views
Kitchen
- Updated Kitchen
- Open to Family Room
- Eat-In Kitchen
- Breakfast Bar
- Gas Oven
- Gas Range
- Range Hood
- <<microwave>>
- Dishwasher
- Kitchen Island
- Granite Countertops
- Disposal
- Fireplace in Kitchen
Flooring
- Carpet
- Tile
Bedrooms and Bathrooms
- 3 Bedrooms
- Fireplace in Primary Bedroom
- All Upper Level Bedrooms
- Primary Bedroom Suite
- Dressing Area
- Mirrored Closets Doors
- Remodeled Bathroom
- Granite Bathroom Countertops
- Low Flow Toliet
- Bathtub
- Separate Shower
- Exhaust Fan In Bathroom
Laundry
- Laundry Room
- Laundry in Garage
- Washer and Gas Dryer Hookup
Home Security
- Carbon Monoxide Detectors
- Fire and Smoke Detector
Outdoor Features
- Covered patio or porch
- Exterior Lighting
- Shed
Location
- Property is near a park
Schools
- Crescent Elementary School
- El Rancho Charter Middle School
- Canyon High School
Utilities
- Central Heating and Cooling System
- Gas Water Heater
- Water Softener
- Sewer Paid
- Phone Connected
- Cable TV Available
Listing and Financial Details
- Tax Lot 46
- Tax Tract Number 8081
- Assessor Parcel Number 35821246
- Seller Considering Concessions
Community Details
Overview
- No Home Owners Association
Recreation
- Park
Map
Home Values in the Area
Average Home Value in this Area
Tax History
| Year | Tax Paid | Tax Assessment Tax Assessment Total Assessment is a certain percentage of the fair market value that is determined by local assessors to be the total taxable value of land and additions on the property. | Land | Improvement |
|---|---|---|---|---|
| 2024 | $2,584 | $214,429 | $85,239 | $129,190 |
| 2023 | $2,522 | $210,225 | $83,568 | $126,657 |
| 2022 | $2,469 | $206,103 | $81,929 | $124,174 |
| 2021 | $2,403 | $202,062 | $80,322 | $121,740 |
| 2020 | $2,379 | $199,991 | $79,499 | $120,492 |
| 2019 | $2,351 | $196,070 | $77,940 | $118,130 |
| 2018 | $2,315 | $192,226 | $76,412 | $115,814 |
| 2017 | $2,224 | $188,457 | $74,913 | $113,544 |
| 2016 | $2,181 | $184,762 | $73,444 | $111,318 |
| 2015 | $2,151 | $181,987 | $72,341 | $109,646 |
| 2014 | $2,104 | $178,423 | $70,924 | $107,499 |
Property History
| Date | Event | Price | Change | Sq Ft Price |
|---|---|---|---|---|
| 07/14/2025 07/14/25 | Price Changed | $1,150,000 | -2.1% | $656 / Sq Ft |
| 06/30/2025 06/30/25 | Price Changed | $1,174,900 | -2.0% | $670 / Sq Ft |
| 06/12/2025 06/12/25 | Price Changed | $1,199,000 | -3.2% | $684 / Sq Ft |
| 05/29/2025 05/29/25 | For Sale | $1,239,000 | -- | $706 / Sq Ft |
Purchase History
| Date | Type | Sale Price | Title Company |
|---|---|---|---|
| Interfamily Deed Transfer | -- | None Available | |
| Interfamily Deed Transfer | -- | -- |
Mortgage History
| Date | Status | Loan Amount | Loan Type |
|---|---|---|---|
| Closed | $69,500 | Credit Line Revolving | |
| Closed | $63,573 | New Conventional | |
| Closed | $100,000 | Credit Line Revolving | |
| Closed | $127,683 | Unknown | |
| Closed | $140,000 | Unknown |
Similar Homes in Anaheim, CA
Source: California Regional Multiple Listing Service (CRMLS)
MLS Number: PW25116538
APN: 358-212-46
- 6198 E Camino Correr
- 6065 E Camino Manzano
- 6316 E Woodsboro Ave
- 130 N Avenida Veracruz
- 20332 Flower Gate Ln Unit 7
- 157 S Donna Ct
- 7436 E Woodsboro Ave
- 6821 Rocky Grove Ct Unit 13
- 6220 E Palo Alto Dr
- 6567 Woodburn Ln Unit 7
- 6290 E Rio Grande Dr
- 5815 E La Palma Ave Unit 112
- 5815 E La Palma Ave Unit 62
- 5815 E La Palma Ave Unit 96
- 5815 E La Palma Ave Unit 194
- 5815 E La Palma Ave Unit 310
- 6473 Horse Shoe Ln Unit 6
- 20359 Ivy Hill Ln Unit 13
- 20022 Pineville Ct Unit 56
- 20130 Thagard Way
- 7573 E Camino Tampico Unit Attached Suite
- 6831 Foxborough Ct Unit 50
- 6692 Palma Cir
- 6647 Palma Cir
- 185 S Trish Ct
- 20530 Longbay Dr
- 435 S Anaheim Hills Rd
- 5601 E Orangethorpe Ave
- 19631 Crestknoll Dr
- 5824 E Camino Pinzon
- 20736 Cottonwood Rd
- 1735 N Willow Woods Dr
- 155 S Avenida Felipe
- 20639 Circulo Loma
- 5449 E Suncrest Rd
- 7460 E Hummingbird Cir
- 6401 E Nohl Ranch Rd Unit 78
- 225 S Festival Dr
- 121 S Panorama Dr
- 904 S Creekview Ln
