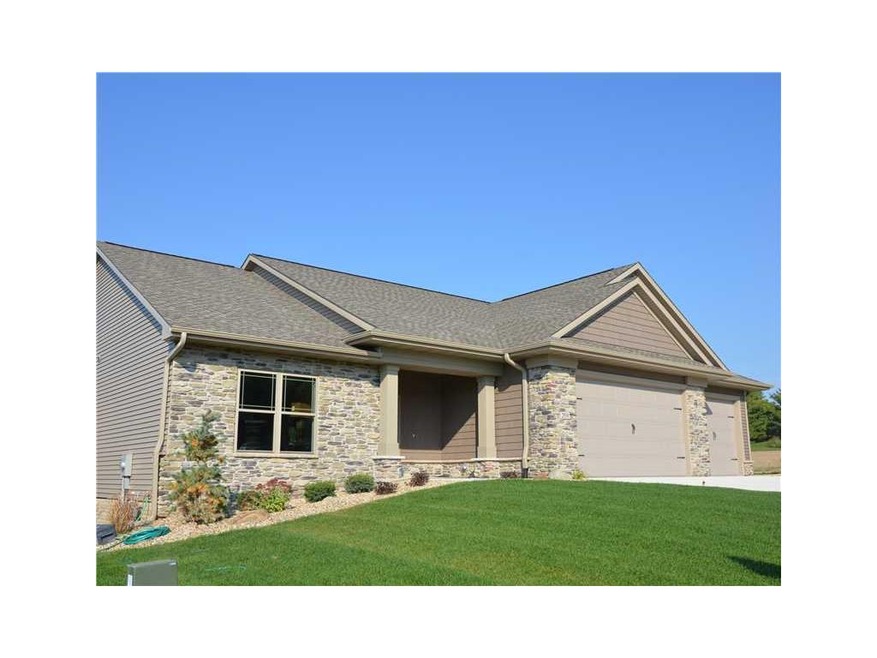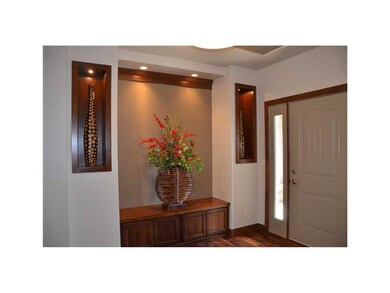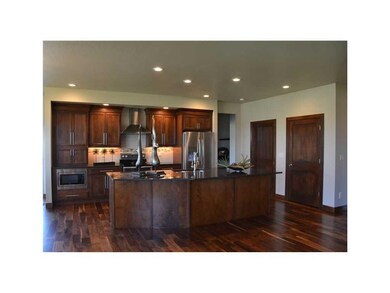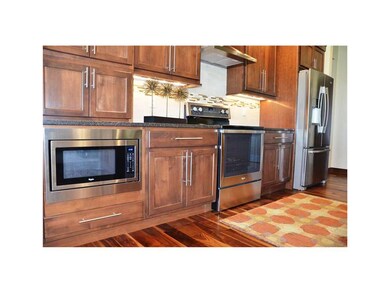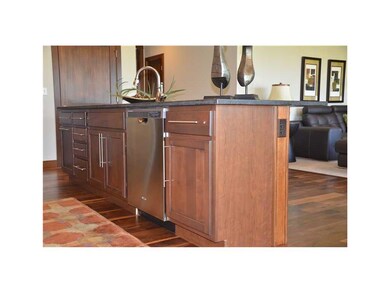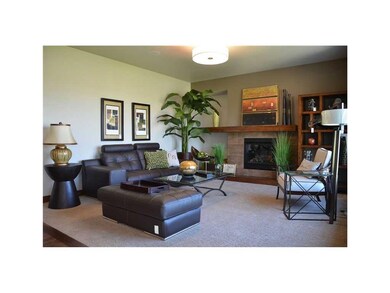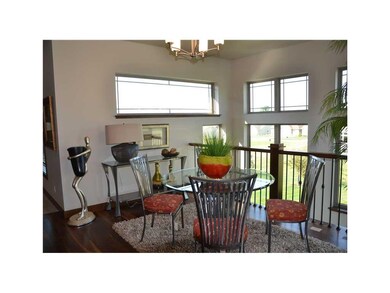
2930 Caspian Rd Hiawatha, IA 52233
Highlights
- Home Theater
- New Construction
- Ranch Style House
- John F. Kennedy High School Rated A-
- Recreation Room
- Great Room
About This Home
As of April 2018You won't want to miss this amazing floor plan that features an open gourmet kitchen with eat in area, and great room with fireplace and four bedrooms nice sized bedrooms. Graced by generous windows and incredible views, the hardwoods gleam. Many standout upgrades include: quartz counters, custom cabinetry, birch doors, deck, and stainless appliances. Main floor laundry and drop zone off 3 stall garage. The zero entry and walk out lower level is finished beautifully with wet bar and fourth bedroom and full bath. Outside space has the feel of extra space--the two lots to the north are outlots for sewer into the development and will never be developed by the developer. To top it off, this home has a HERS 5 Star Plus Energy rating which exceeds all Energy Star requirements and will save you money on utility bills. Kennedy & Harding Schools. Just off I-380 at the Toddville exit.
Last Agent to Sell the Property
SKOGMAN REALTY COMMERCIAL Listed on: 09/17/2014
Home Details
Home Type
- Single Family
Est. Annual Taxes
- $7,934
Year Built
- 2014
HOA Fees
- $20 Monthly HOA Fees
Home Design
- Ranch Style House
- Frame Construction
Interior Spaces
- Gas Fireplace
- Great Room
- Family Room
- Living Room with Fireplace
- Home Theater
- Den
- Recreation Room
- Basement Fills Entire Space Under The House
- Laundry on main level
Kitchen
- Eat-In Kitchen
- Breakfast Bar
- Range<<rangeHoodToken>>
- <<microwave>>
- Dishwasher
- Disposal
Bedrooms and Bathrooms
- 4 Bedrooms | 3 Main Level Bedrooms
Parking
- 3 Car Attached Garage
- Garage Door Opener
Utilities
- Forced Air Cooling System
- Heating System Uses Gas
- Gas Water Heater
- Cable TV Available
Additional Features
- Patio
- 0.28 Acre Lot
Community Details
- Built by FIRST CONSTRUCT
Listing and Financial Details
- Home warranty included in the sale of the property
Ownership History
Purchase Details
Home Financials for this Owner
Home Financials are based on the most recent Mortgage that was taken out on this home.Similar Homes in Hiawatha, IA
Home Values in the Area
Average Home Value in this Area
Purchase History
| Date | Type | Sale Price | Title Company |
|---|---|---|---|
| Warranty Deed | $370,000 | None Available |
Mortgage History
| Date | Status | Loan Amount | Loan Type |
|---|---|---|---|
| Open | $195,000 | New Conventional | |
| Closed | $219,950 | New Conventional | |
| Previous Owner | $1,500,000 | Construction |
Property History
| Date | Event | Price | Change | Sq Ft Price |
|---|---|---|---|---|
| 04/27/2018 04/27/18 | Sold | $369,900 | -2.6% | $132 / Sq Ft |
| 03/29/2018 03/29/18 | Pending | -- | -- | -- |
| 03/05/2018 03/05/18 | Price Changed | $379,950 | -2.6% | $136 / Sq Ft |
| 01/15/2018 01/15/18 | For Sale | $389,950 | 0.0% | $139 / Sq Ft |
| 05/07/2015 05/07/15 | Sold | $389,900 | 0.0% | $141 / Sq Ft |
| 03/31/2015 03/31/15 | Pending | -- | -- | -- |
| 09/17/2014 09/17/14 | For Sale | $389,900 | -- | $141 / Sq Ft |
Tax History Compared to Growth
Tax History
| Year | Tax Paid | Tax Assessment Tax Assessment Total Assessment is a certain percentage of the fair market value that is determined by local assessors to be the total taxable value of land and additions on the property. | Land | Improvement |
|---|---|---|---|---|
| 2023 | $7,934 | $465,300 | $68,500 | $396,800 |
| 2022 | $7,836 | $400,200 | $68,500 | $331,700 |
| 2021 | $8,172 | $400,200 | $68,500 | $331,700 |
| 2020 | $8,172 | $389,900 | $68,500 | $321,400 |
| 2019 | $7,586 | $389,900 | $68,500 | $321,400 |
| 2018 | $7,450 | $364,300 | $59,900 | $304,400 |
| 2017 | $7,538 | $353,000 | $59,900 | $293,100 |
| 2016 | $7,538 | $353,000 | $59,900 | $293,100 |
| 2015 | $120 | $5,600 | $5,600 | $0 |
| 2014 | $120 | $0 | $0 | $0 |
Agents Affiliated with this Home
-
G
Seller's Agent in 2018
Graf Home Selling Team
GRAF HOME SELLING TEAM & ASSOCIATES
-
Jean Perkins
J
Buyer's Agent in 2018
Jean Perkins
SKOGMAN REALTY
89 Total Sales
-
Tiffany Earl-Williams

Seller's Agent in 2015
Tiffany Earl-Williams
SKOGMAN REALTY COMMERCIAL
(319) 651-8165
93 Total Sales
-
Cathy Hill

Buyer's Agent in 2015
Cathy Hill
SKOGMAN REALTY
(319) 350-8521
199 Total Sales
Map
Source: Cedar Rapids Area Association of REALTORS®
MLS Number: 1406464
APN: 11192-04023-00000
- 2913 Caspian Rd
- 2921 Diamondback Rd
- 2919 Diamondback Rd
- 3014 Forrest Meadow Ln
- 3510 Fitzroy Rd
- 3516 Fitzroy Rd
- 3073 Dell Ridge Ln
- 3667 Mclain Way
- 3669 Mclain Way
- 3526 Reed Rd
- 3671 Mclain Way
- 3664 Mclain Way
- 3674 Mclain Way
- 3553 Mclain Way
- 3676 Mclain Way
- 3063 Dell Ridge Ln
- 3678 Mclain Way
- 3551 Mclain Way
- 3056 Forrest Hill Ct
- 3534 Reed Rd
