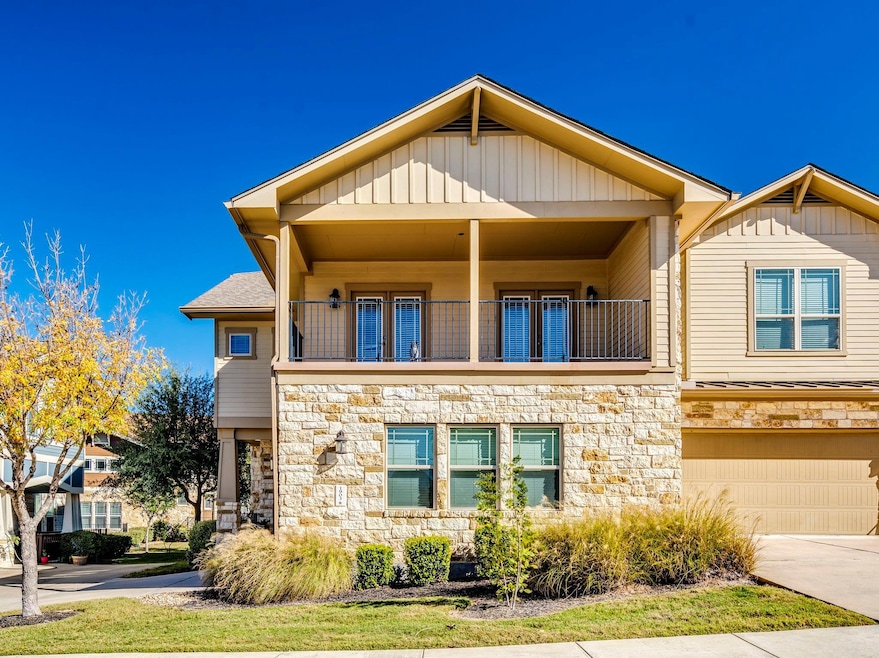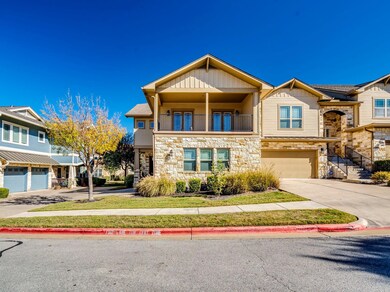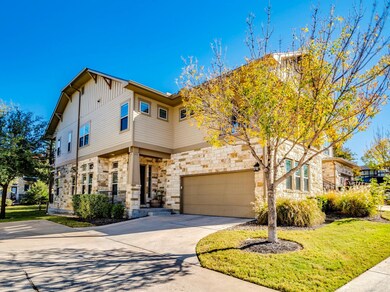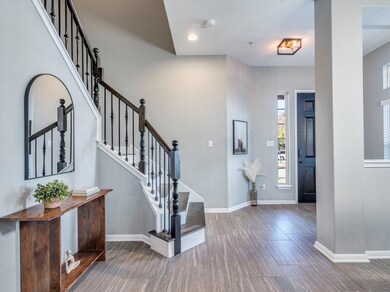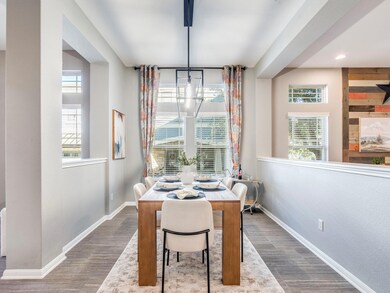2930 Grand Oaks Loop Unit 1903 Cedar Park, TX 78613
Twin Creeks NeighborhoodEstimated payment $4,319/month
Highlights
- Open Floorplan
- Lock-and-Leave Community
- Planned Social Activities
- Cypress Elementary School Rated A
- Property is near a clubhouse
- High Ceiling
About This Home
Don't miss this fabulous end unit condo, situated at the front of the neighborhood and just a quick jaunt to the club! The open layout and abundance of natural light make you forget you're in a condo, but you'll definitely appreciate the low utility bills and insurance premiums that come with it! Upgraded large format tile runs throughout the main level, with rich hardwoods on the stairs and to the gameroom, plus brand new carpet in all bedrooms. You'll love the wide open kitchen and living area with granite counters, TONS of cabinet space with added uppers, built-in stainless appliances, a wood accent wall and an abundance of natural light from the wall of windows. The lower patio off the kitchen is perfect for grilling & chilling, or a quiet morning coffee. A spacious dining area, large under-stair storage closet and 1/2 bath are also downstairs. Upstairs you'll find the primary suite with a ballroom sized bathroom, frameless walk-in shower, corner soaking tub, dual vanities, spacious walk-in closet & an upper level balcony overlooking the shared greenspace. Two secondary bedrooms both offer walk-in closets & ceiling fans, and the MASSIVE enclosed gameroom with storage/office nook and closet makes the perfect secondary living or teen apartment with it's own large balcony with hilltop views. Additional home features include a Ring doorbell, Nest thermostat, Sonos system with built-in speakers, security system, and a large bump out plus upper storage racks in the garage for SO MUCH STORAGE! You'll love the lock & leave lifestyle, with two ways in & out of the neighborhood, amazing schools, an interior trail system as well as a lesser known trail for nature/exploring enthusiasts, community park/pavilion/sport court, and of course Twin Creeks Country Club with various levels of membership for your enjoyment. Note - there is no longer a mandatory club requirement for Sunset Ridge owners - whoop! Become a part of this amazing community today - you'll be glad you did!
Listing Agent
Avalar Austin Brokerage Phone: (512) 610-5000 License #0646869 Listed on: 11/13/2025
Open House Schedule
-
Sunday, November 16, 20251:00 to 4:00 pm11/16/2025 1:00:00 PM +00:0011/16/2025 4:00:00 PM +00:00Add to Calendar
Property Details
Home Type
- Condominium
Est. Annual Taxes
- $9,572
Year Built
- Built in 2015
Lot Details
- Southwest Facing Home
- Landscaped
- Sprinkler System
HOA Fees
- $365 Monthly HOA Fees
Parking
- 2 Car Garage
Home Design
- Slab Foundation
- Composition Roof
- Masonry Siding
- HardiePlank Type
Interior Spaces
- 2,655 Sq Ft Home
- 2-Story Property
- Open Floorplan
- Sound System
- High Ceiling
- Ceiling Fan
- Recessed Lighting
- Vinyl Clad Windows
- Blinds
- Window Screens
- Entrance Foyer
- Dining Area
- Storage
- Stacked Washer and Dryer Hookup
Kitchen
- Breakfast Bar
- Built-In Self-Cleaning Oven
- Gas Cooktop
- Microwave
- Dishwasher
- Stainless Steel Appliances
- Kitchen Island
- Granite Countertops
- Disposal
Flooring
- Carpet
- Tile
Bedrooms and Bathrooms
- 3 Bedrooms
- Walk-In Closet
- Double Vanity
- Bidet
- Soaking Tub
- Separate Shower
Home Security
- Prewired Security
- Smart Thermostat
Outdoor Features
- Balcony
- Covered Patio or Porch
Location
- Property is near a clubhouse
Schools
- Cypress Elementary School
- Cedar Park Middle School
- Cedar Park High School
Utilities
- Central Heating and Cooling System
- Vented Exhaust Fan
- Heating System Uses Natural Gas
- Underground Utilities
- ENERGY STAR Qualified Water Heater
- High Speed Internet
Listing and Financial Details
- Assessor Parcel Number 01763406320000
- Tax Block 19
Community Details
Overview
- Association fees include common area maintenance
- Sunset Ridge & Twin Creeks Association
- Sunset Ridge Subdivision
- Lock-and-Leave Community
Amenities
- Common Area
- Planned Social Activities
- Community Mailbox
Security
- Fire and Smoke Detector
- Fire Sprinkler System
Map
Home Values in the Area
Average Home Value in this Area
Tax History
| Year | Tax Paid | Tax Assessment Tax Assessment Total Assessment is a certain percentage of the fair market value that is determined by local assessors to be the total taxable value of land and additions on the property. | Land | Improvement |
|---|---|---|---|---|
| 2025 | $9,213 | $477,718 | $37,479 | $440,239 |
| 2023 | $8,197 | $490,607 | $0 | $0 |
| 2022 | $9,724 | $446,006 | $0 | $0 |
| 2021 | $9,500 | $405,460 | $37,479 | $378,421 |
| 2020 | $9,083 | $368,600 | $37,479 | $331,121 |
| 2018 | $8,889 | $349,047 | $37,479 | $311,568 |
| 2017 | $9,553 | $336,831 | $37,479 | $299,352 |
| 2016 | $7,438 | $336,831 | $39,041 | $297,790 |
Property History
| Date | Event | Price | List to Sale | Price per Sq Ft |
|---|---|---|---|---|
| 11/13/2025 11/13/25 | For Sale | $600,000 | -- | $226 / Sq Ft |
Purchase History
| Date | Type | Sale Price | Title Company |
|---|---|---|---|
| Special Warranty Deed | -- | None Available |
Mortgage History
| Date | Status | Loan Amount | Loan Type |
|---|---|---|---|
| Open | $319,989 | New Conventional |
Source: Unlock MLS (Austin Board of REALTORS®)
MLS Number: 6834396
APN: 866081
- 2930 Grand Oaks Loop Unit 804
- 3127 Millstream Dr
- 2610 Moray Ln
- 2510 Ben Doran Ct
- 3206 Winged Elm Dr
- 2519 Terlingua Dr
- 2707 Disantis Place
- 2601 Izoro Bend
- 3122 Fiorellino Place
- 3200 Argento Place
- 2803 Corabella Place
- 2919 Cashell Wood Dr
- 2310 Dervingham Dr
- 2901 Cashell Wood Dr
- 2204 Tattler Dr
- 2907 Briona Wood Ln
- 2411 Guara Dr
- 2604 Zambia Dr
- 2404 Guara Dr
- 2406 Powderham Ln
- 2611 Salerno Place
- 3116 Argento Place
- 2610 Orsobello Place
- 2105 Bindon Dr
- 1803 Jojoba Dr
- 2303 El Sol Dr
- 2008 Heather Dr
- 1806 Aster Pass
- 1611 Sharon Place
- 1603 Azalea Dr
- 2315 Little Tree Bend
- 2200 Milan Dr
- 2906 Tierra Blanco Trail
- 3201E El Salido Pkwy Unit 422
- 3201C El Salido Pkwy Unit 221
- 11214 N Fm 620 Unit 217.1411820
- 11214 N Fm 620 Unit 338.1411819
- 11214 N Fm 620 Unit 236.1411821
- 11214 N Fm 620 Unit 336.1411818
- 11214 N Fm 620 Unit 238.1411822
