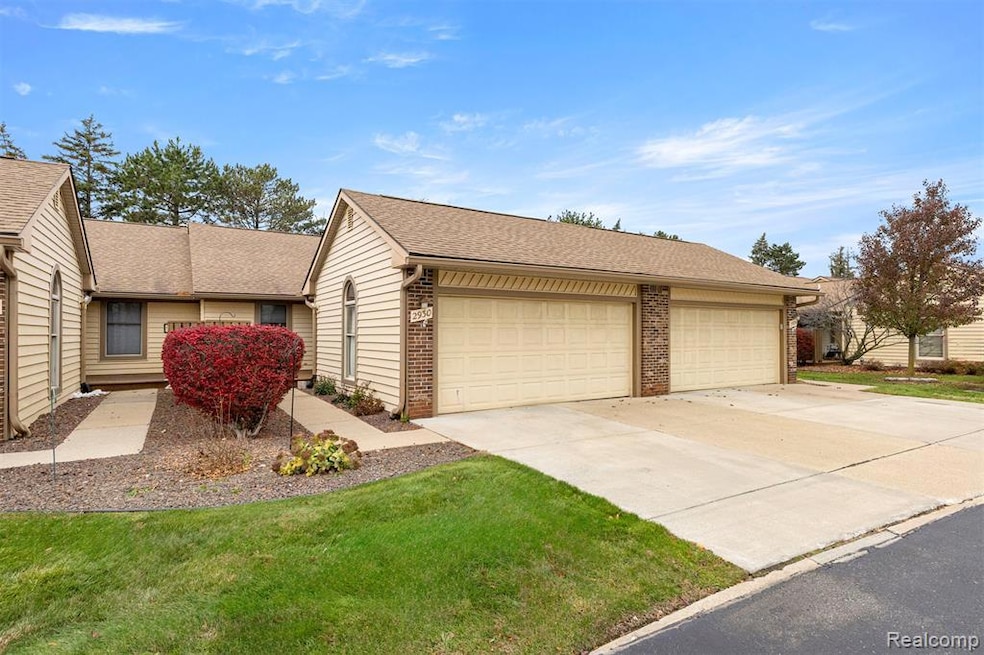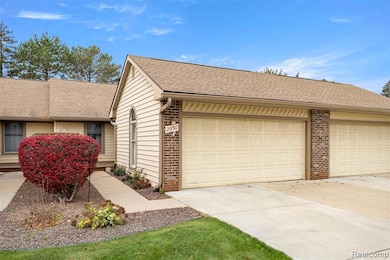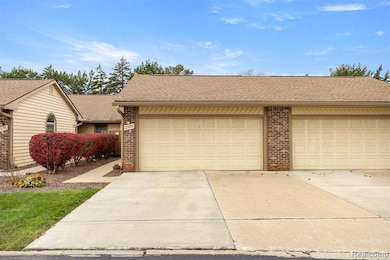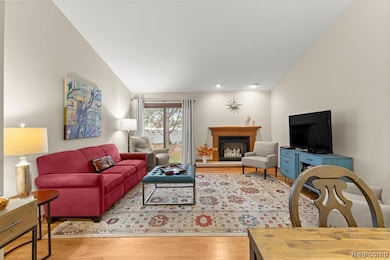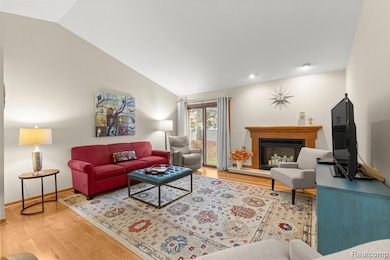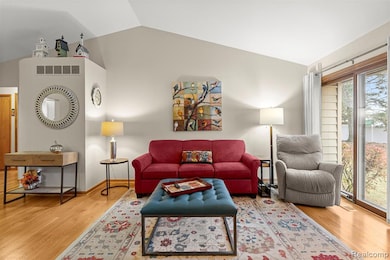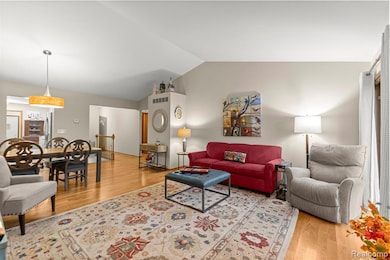2930 Lakewood Dr Unit C16 Trenton, MI 48183
Estimated payment $1,870/month
Highlights
- Deck
- Ground Level Unit
- Porch
- Ranch Style House
- Stainless Steel Appliances
- 2 Car Attached Garage
About This Home
Lakewood Meadows Condo for Sale Opportunities like this don’t come around often! This beautiful one-story ranch-style condo offers everything you’ve been looking for — two bedrooms, two full baths, and convenient main-floor laundry. Park the car and let’s take a tour! As you walk up to the charming front porch, you’ll find plenty of space for a table and chairs — perfect for enjoying summer mornings or crisp fall evenings. Step inside, and you’ll immediately notice the open layout and soaring vaulted ceilings. The spacious primary bedroom features multiple closets and a private master bath. The second bedroom and full bath are just down the hall. The living and dining areas share an open concept with a cozy fireplace and door wall leading to the private outdoor space. The updated kitchen is a true highlight — with granite countertops, beautiful stainless-steel appliances, and a sunny eat-in area. Off the kitchen, you’ll find the laundry room and direct access to the attached garage. A full, unfinished basement offers plenty of storage space or the opportunity to create additional living areas to suit your needs. Gorgeous wood floors run throughout the main level, adding warmth and charm. The seller is providing a Certificate of Occupancy — this home is truly move-in ready! Located in a quiet, quaint community close to great restaurants, shopping, and grocery stores — it’s the perfect combination of comfort and convenience. Showings begin Friday after 2 PM.
Open House: Saturday, 12–2 PM.
Don’t delay — call today before it’s gone
Open House Schedule
-
Saturday, November 15, 20259:00 am to 5:00 pm11/15/2025 9:00:00 AM +00:0011/15/2025 5:00:00 PM +00:00Add to Calendar
-
Saturday, November 15, 202512:00 to 2:00 pm11/15/2025 12:00:00 PM +00:0011/15/2025 2:00:00 PM +00:00Add to Calendar
Property Details
Home Type
- Condominium
Est. Annual Taxes
Year Built
- Built in 1989 | Remodeled in 2021
Lot Details
- Property fronts a private road
- Private Entrance
HOA Fees
- $250 Monthly HOA Fees
Parking
- 2 Car Attached Garage
Home Design
- Ranch Style House
- Brick Exterior Construction
- Poured Concrete
- Asphalt Roof
- Vinyl Construction Material
Interior Spaces
- 1,181 Sq Ft Home
- Ceiling Fan
- Great Room with Fireplace
- Unfinished Basement
Kitchen
- Free-Standing Gas Range
- Microwave
- Dishwasher
- Stainless Steel Appliances
- Disposal
Bedrooms and Bathrooms
- 2 Bedrooms
- 2 Full Bathrooms
Laundry
- Dryer
- Washer
Outdoor Features
- Deck
- Porch
Location
- Ground Level Unit
Utilities
- Forced Air Heating and Cooling System
- Heating System Uses Natural Gas
- Natural Gas Water Heater
- Sewer in Street
Listing and Financial Details
- Assessor Parcel Number 54017060016000
Community Details
Overview
- Srm Management Association, Phone Number (734) 285-0300
- Replat 1 Of Wayne County Condo Sub Plan 267 Subdivision
- The community has rules related to fencing
Amenities
- Laundry Facilities
Pet Policy
- Pets Allowed
Map
Home Values in the Area
Average Home Value in this Area
Tax History
| Year | Tax Paid | Tax Assessment Tax Assessment Total Assessment is a certain percentage of the fair market value that is determined by local assessors to be the total taxable value of land and additions on the property. | Land | Improvement |
|---|---|---|---|---|
| 2025 | $3,323 | $101,700 | $0 | $0 |
| 2024 | $3,323 | $87,600 | $0 | $0 |
| 2023 | $3,116 | $82,600 | $0 | $0 |
| 2022 | $4,236 | $75,900 | $0 | $0 |
| 2021 | $4,095 | $73,700 | $0 | $0 |
| 2020 | $4,140 | $69,400 | $0 | $0 |
| 2019 | $3,427 | $64,100 | $0 | $0 |
| 2018 | $2,265 | $59,600 | $0 | $0 |
| 2017 | $1,961 | $58,200 | $0 | $0 |
| 2016 | $3,059 | $58,300 | $0 | $0 |
| 2015 | $5,410 | $54,100 | $0 | $0 |
| 2013 | $4,823 | $50,800 | $0 | $0 |
| 2012 | $2,498 | $48,000 | $9,100 | $38,900 |
Property History
| Date | Event | Price | List to Sale | Price per Sq Ft | Prior Sale |
|---|---|---|---|---|---|
| 11/13/2025 11/13/25 | For Sale | $228,900 | +42.6% | $194 / Sq Ft | |
| 06/28/2019 06/28/19 | Sold | $160,500 | +0.4% | $136 / Sq Ft | View Prior Sale |
| 06/06/2019 06/06/19 | Pending | -- | -- | -- | |
| 06/04/2019 06/04/19 | For Sale | $159,900 | -- | $135 / Sq Ft |
Purchase History
| Date | Type | Sale Price | Title Company |
|---|---|---|---|
| Warranty Deed | $160,500 | Michigan Title Ins Agcy Inc | |
| Warranty Deed | $120,000 | First American Title Ins Co | |
| Warranty Deed | $120,000 | Metropolitan Title Company |
Source: Realcomp
MLS Number: 20251053903
APN: 54-017-06-0016-000
- 2935 Lakewood Dr Unit G29
- 3158 Lafayette Dr
- 2490 Pinetree Dr
- Vacant West Rd
- 3236 S Margarette Ct
- 3548 Woodmont Ave
- 3285 Patton St
- 22256 Monterey Dr
- 2209 Churchill Ave
- 2430 Middlefield Rd
- 3307 Norwood Dr
- 1934 Pinetree Dr
- 3367 Norwood Dr
- 3458 Norwood Dr
- Vacant Land - Allen Rd
- 2800 Marian Dr
- 3500 Bridge St
- 3900 Norwood Dr
- 3281 Brookshire St
- 2387 Ashby St
- 23222 Williamsburg Cir
- 3372 Van Horn Rd
- 18710 Van Horn Rd
- 3911 Fort St Unit 218
- 21904 Brunswick Dr
- 1501-1551 Marie St
- 22009 Fairlane Blvd
- 21385 Deerfield Dr
- 26681 Reeck Rd
- 26686 Kirkway Dr Unit 140
- 251 Saint Joseph Ave
- 22520 West Rd
- 2549 Riverside Dr
- 19880 Fort St
- 21901 Stratford Place Blvd
- 22201 Red Oak Dr
- 23100 Lorraine Blvd
- 19364 Fort St
- 20003 Hidden Oaks Dr
- 21400 Dix Toledo Rd
