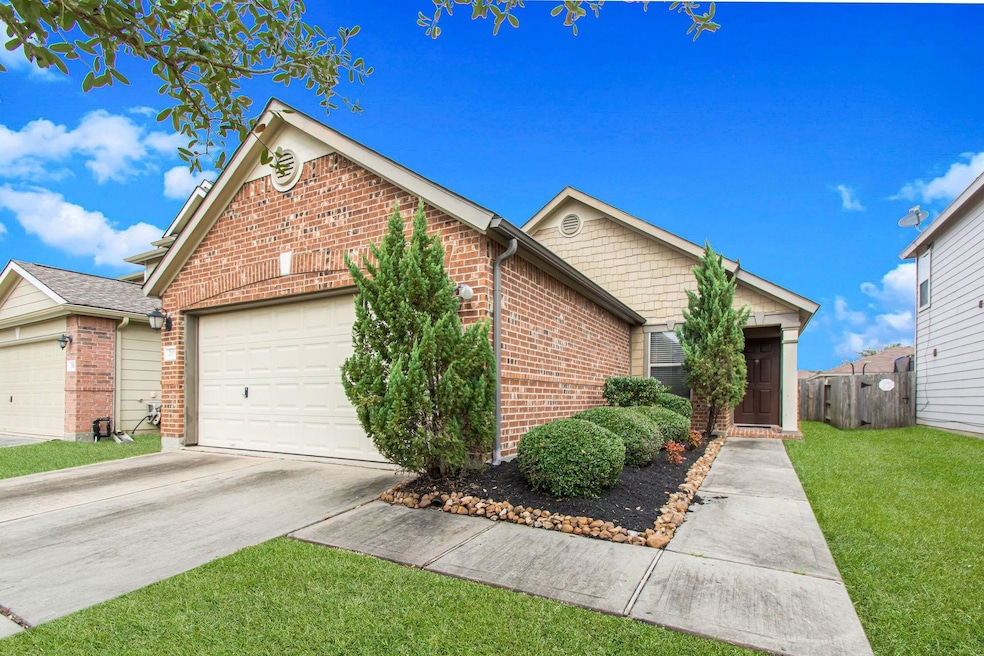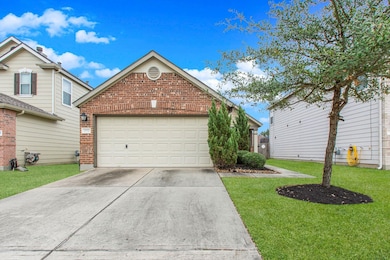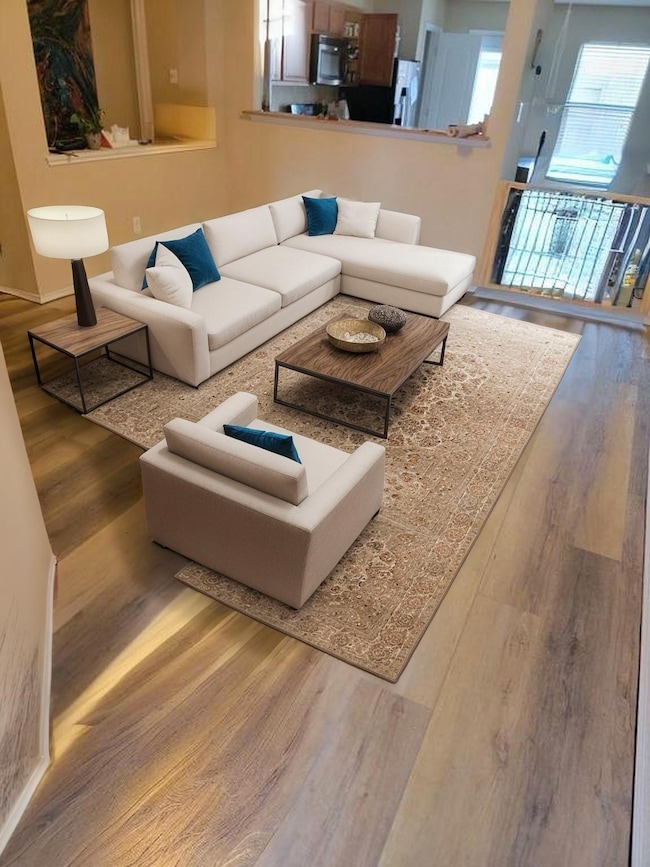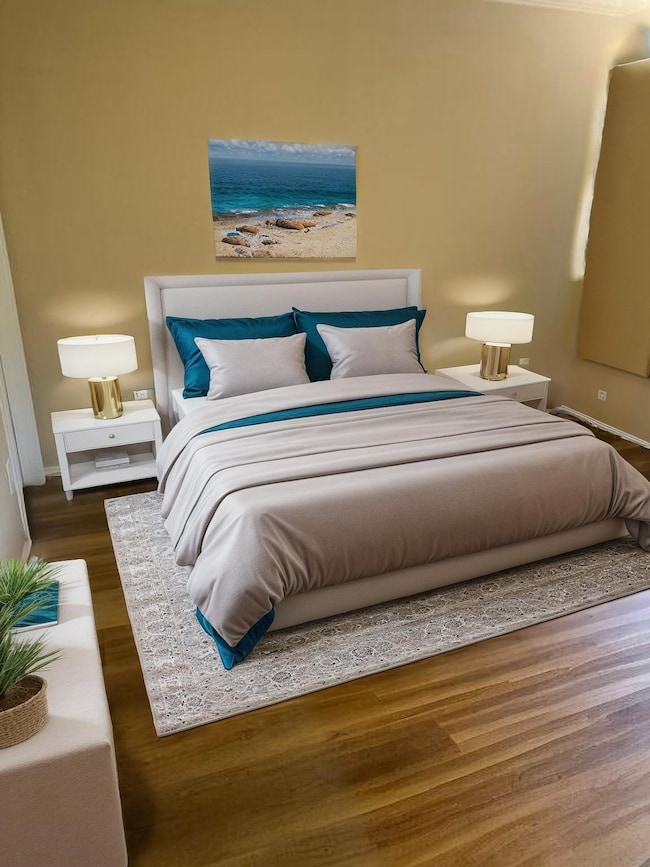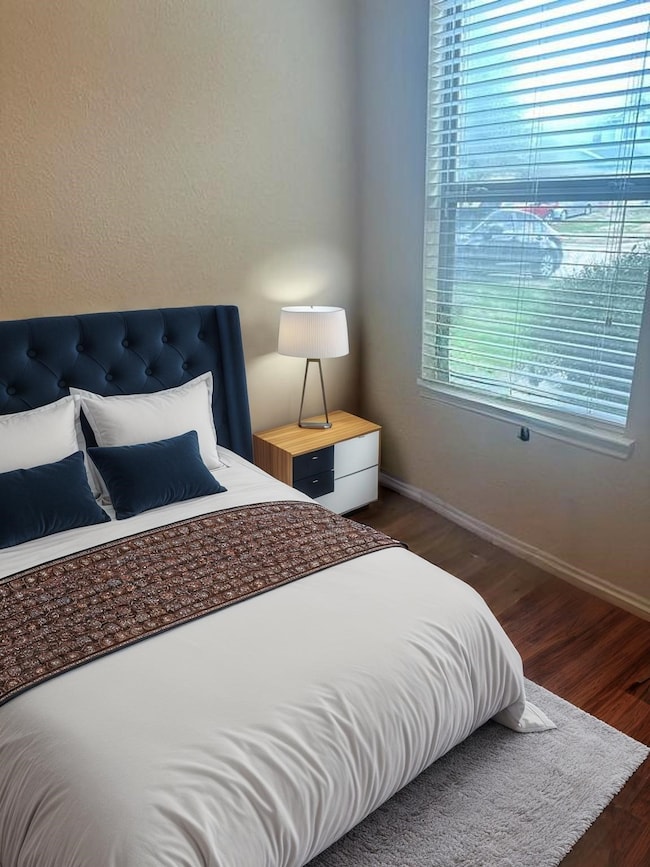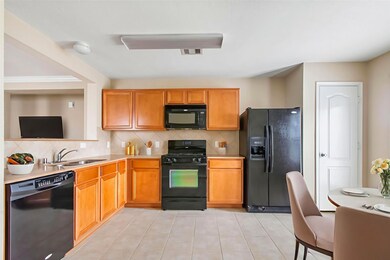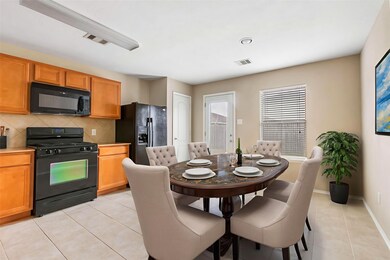2930 Ribbon Creek Way Spring, TX 77389
Highlights
- Tennis Courts
- Traditional Architecture
- Breakfast Room
- Deck
- Solid Surface Countertops
- Family Room Off Kitchen
About This Home
Refrigerator is included with this lovely 3 bed/2 bath home on a quiet cul-de-sac street in Forest Ridge! Minutes from I-45 and FM 2920. Talk about convenience... this home is 3 min drive or a couple more extra minute walk to The Market at Springwoods Village containing stores and restaurants such as Kroger, Torchy's Tacos, Zoes, Chick fil a, The Big Salad, Banks, Nail Salon and MORE on Spring Stuebner! If you like to be outdoors or get exercise, the neighborhood contains a playground for children, a jogging trail around a large neighborhood pond, and tennis courts. All black appliances. Tile in both kitchen and baths. Luxury Vinyl Laminate floors have now replaced all of the carpeted areas! No carpet anywhere! Corian countertops. Very energy efficient! Make this your next home! One-Year to Long-Term Lease Terms are Available! Current tenants move out at the end of July!
Listing Agent
Walzel Properties - Corporate Office License #0543216 Listed on: 07/02/2025

Home Details
Home Type
- Single Family
Est. Annual Taxes
- $5,471
Year Built
- Built in 2009
Lot Details
- 4,400 Sq Ft Lot
- Back Yard Fenced
- Sprinkler System
- Cleared Lot
Parking
- 2 Car Attached Garage
- Garage Door Opener
- Driveway
- Additional Parking
Home Design
- Traditional Architecture
Interior Spaces
- 1,296 Sq Ft Home
- 1-Story Property
- Crown Molding
- Ceiling Fan
- Window Treatments
- Formal Entry
- Family Room Off Kitchen
- Living Room
- Breakfast Room
- Utility Room
- Washer and Gas Dryer Hookup
Kitchen
- Breakfast Bar
- Gas Oven
- Gas Range
- Microwave
- Dishwasher
- Solid Surface Countertops
- Disposal
Flooring
- Laminate
- Tile
Bedrooms and Bathrooms
- 3 Bedrooms
- 2 Full Bathrooms
- Single Vanity
- Bathtub with Shower
Home Security
- Fire and Smoke Detector
- Fire Sprinkler System
Eco-Friendly Details
- ENERGY STAR Qualified Appliances
- Energy-Efficient HVAC
- Energy-Efficient Thermostat
Outdoor Features
- Tennis Courts
- Deck
- Patio
Schools
- Northgate Elementary School
- Springwoods Village Middle School
- Spring High School
Utilities
- Central Heating and Cooling System
- Heating System Uses Gas
- Programmable Thermostat
- Cable TV Available
Listing and Financial Details
- Property Available on 8/4/25
- Long Term Lease
Community Details
Overview
- Forest Rdg Subdivision
Pet Policy
- Call for details about the types of pets allowed
- Pet Deposit Required
Map
Source: Houston Association of REALTORS®
MLS Number: 22586234
APN: 1283430040036
- 2923 Ribbon Creek Way
- 2911 Ribbon Creek Way
- 2918 Beacon Grove St
- 22006 Prose Ct
- 3419 S Daniel Oak Cir
- 3503 Acornrun Ln
- 3426 Acorn Springs Ln
- 3514 Spanish Acorn Ln
- 2707 Fern Lacy Dr
- 3435 Acorn Springs Ln
- 3527 Acorn Way Ln
- 21807 Glenbranch Dr
- 2414 Hannover Valley Ct
- 3531 Acorn Springs Ln
- 3611 Acorn Way Ln
- 21707 Glenbranch Dr
- 3639 Nutwood Ln
- 3610 Acorn Springs Ln
- 21710 Rotherham Dr
- 3615 Acorn Springs Ln
- 2902 Beacon Grove St
- 3018 Rustling Chestnut St
- 2911 Rustling Chestnut St
- 3151 Beacon Grove St
- 22110 Orchard Dale Dr
- 3511 Nutwood Ln
- 21818 Windsor Castle Dr
- 21822 Pepperberry Trail
- 3706 Nutwood Ln
- 21907 Hannover Village Ct
- 21606 Glenbranch Dr
- 3423 Berry Grove Dr
- 21914 Hannover Ridge Dr
- 21903 Hannover Ridge Dr
- 3207 Haydee Rd
- 2527 Liza Ct
- 2323 Mossy Oaks Rd E
- 2439 Ligustrum Flower Dr
- 21722 Tophill Dr
- 21603 Meadowhill Dr
