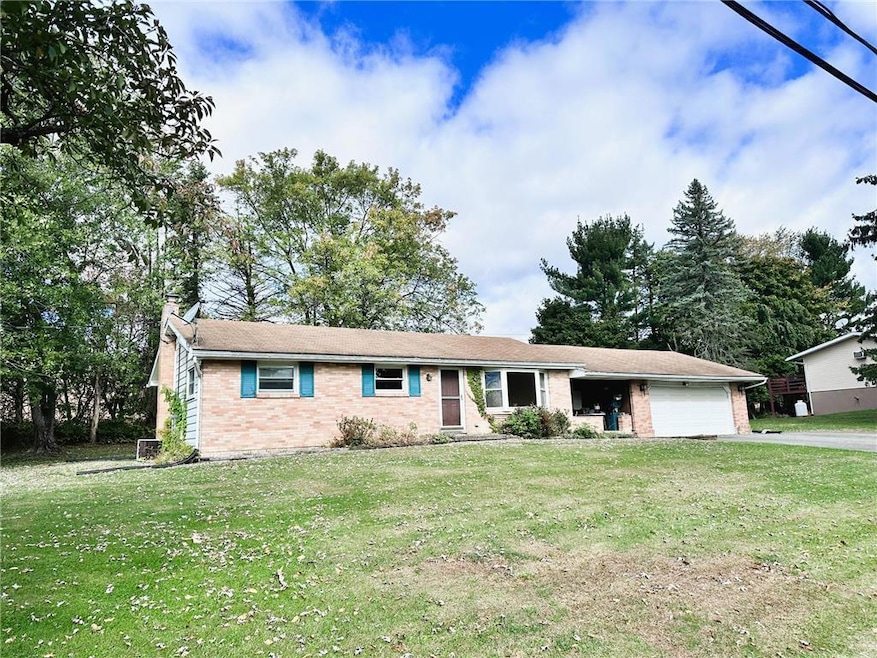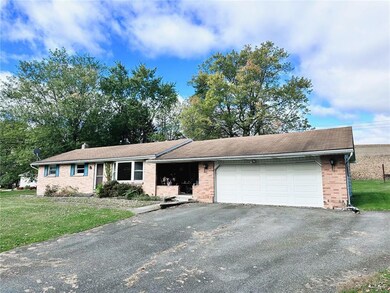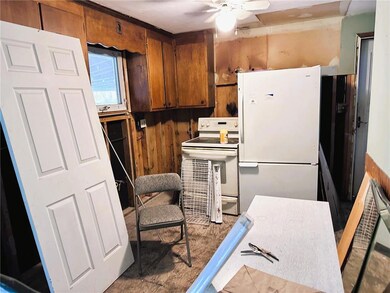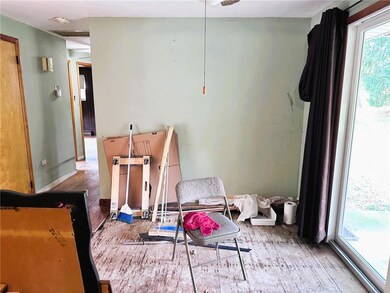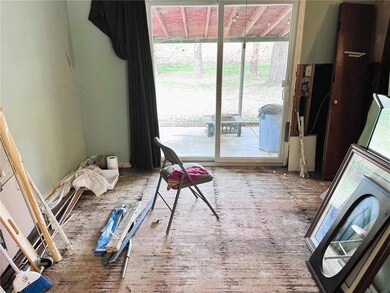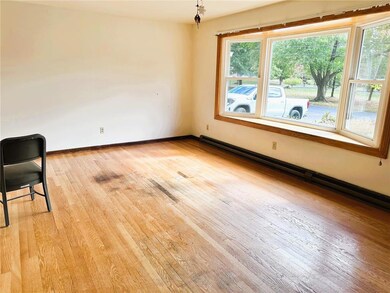
2930 W Beersville Rd Bath, PA 18014
Moore Township NeighborhoodHighlights
- Panoramic View
- Covered patio or porch
- Central Air
- Wood Flooring
- 2 Car Attached Garage
- Dining Room
About This Home
As of April 2025Brick ranch in the country on almost 3/4 of an acre * 3 bedrooms * 1 Bath * Hardwood floors * 2 car attached garage plus a 1 car detached garage * Home needs work. Will not qualify for most mortgages because it needs a kitchen. Check with your lender. Great home for contractors, flippers and investors * Agents: See "Agent Only Remarks"
Home Details
Home Type
- Single Family
Est. Annual Taxes
- $3,529
Year Built
- Built in 1967
Lot Details
- 0.69 Acre Lot
- Lot Dimensions are 174 x 129
- Property is zoned R-RURAL
Parking
- 2 Car Attached Garage
Home Design
- Brick Exterior Construction
- Asphalt Roof
Interior Spaces
- 1,050 Sq Ft Home
- 1-Story Property
- Dining Room
- Wood Flooring
- Panoramic Views
- Basement Fills Entire Space Under The House
Bedrooms and Bathrooms
- 3 Bedrooms
- 1 Full Bathroom
Laundry
- Laundry on main level
- Washer and Dryer Hookup
Outdoor Features
- Covered patio or porch
Utilities
- Central Air
- Baseboard Heating
- Well
- Electric Water Heater
- Septic System
Listing and Financial Details
- Assessor Parcel Number J5 3 7B 0520
Ownership History
Purchase Details
Home Financials for this Owner
Home Financials are based on the most recent Mortgage that was taken out on this home.Purchase Details
Home Financials for this Owner
Home Financials are based on the most recent Mortgage that was taken out on this home.Purchase Details
Similar Home in Bath, PA
Home Values in the Area
Average Home Value in this Area
Purchase History
| Date | Type | Sale Price | Title Company |
|---|---|---|---|
| Deed | $425,000 | First United Land Transfer | |
| Deed | $242,500 | First United Land Transfer | |
| Quit Claim Deed | -- | -- |
Mortgage History
| Date | Status | Loan Amount | Loan Type |
|---|---|---|---|
| Open | $403,750 | New Conventional |
Property History
| Date | Event | Price | Change | Sq Ft Price |
|---|---|---|---|---|
| 04/18/2025 04/18/25 | Sold | $425,000 | 0.0% | $302 / Sq Ft |
| 03/17/2025 03/17/25 | Pending | -- | -- | -- |
| 03/17/2025 03/17/25 | Price Changed | $425,000 | +8.3% | $302 / Sq Ft |
| 03/12/2025 03/12/25 | For Sale | $392,500 | +61.9% | $279 / Sq Ft |
| 11/08/2024 11/08/24 | Sold | $242,500 | -3.0% | $231 / Sq Ft |
| 10/21/2024 10/21/24 | Pending | -- | -- | -- |
| 10/16/2024 10/16/24 | For Sale | $249,900 | -- | $238 / Sq Ft |
Tax History Compared to Growth
Tax History
| Year | Tax Paid | Tax Assessment Tax Assessment Total Assessment is a certain percentage of the fair market value that is determined by local assessors to be the total taxable value of land and additions on the property. | Land | Improvement |
|---|---|---|---|---|
| 2025 | $522 | $48,300 | $16,600 | $31,700 |
| 2024 | $3,502 | $48,300 | $16,600 | $31,700 |
| 2023 | $3,502 | $48,300 | $16,600 | $31,700 |
| 2022 | $3,502 | $48,300 | $16,600 | $31,700 |
| 2021 | $3,511 | $48,300 | $16,600 | $31,700 |
| 2020 | $3,511 | $48,300 | $16,600 | $31,700 |
| 2019 | $3,363 | $48,300 | $16,600 | $31,700 |
| 2018 | $3,312 | $48,300 | $16,600 | $31,700 |
| 2017 | $3,238 | $48,300 | $16,600 | $31,700 |
| 2016 | -- | $48,300 | $16,600 | $31,700 |
| 2015 | -- | $48,300 | $16,600 | $31,700 |
| 2014 | -- | $48,300 | $16,600 | $31,700 |
Agents Affiliated with this Home
-
David Feinberg

Seller's Agent in 2025
David Feinberg
RE/MAX
(610) 509-4358
3 in this area
163 Total Sales
-
Tim Tepes

Buyer's Agent in 2025
Tim Tepes
BetterHomes&GardensRE/Cassidon
(484) 275-0056
16 in this area
237 Total Sales
-
Tim Heimbach

Seller's Agent in 2024
Tim Heimbach
RE/MAX
(610) 266-5234
15 in this area
468 Total Sales
Map
Source: Greater Lehigh Valley REALTORS®
MLS Number: 747050
APN: J5-3-7B-0520
- 2740 Olive Branch Ln
- 2753 Valley View Dr
- 614 Monocacy Dr
- 272 S Egg Rd
- 2530 5th St
- 2799 Kuter Rd
- 3422 Franklin Square
- 5874 Old Carriage Rd
- 3444 Franklin Square
- 2533 Williams Rd
- 988 Hoch Rd
- 403 N Walnut St
- 3045 W Scenic Dr
- 500 N Chestnut St
- 472 Bauer Rd
- 518 Bauer Rd
- 102 Restful Rd
- 310 Spyglass Hill Rd
- 20 Hickory Hills Dr
- 36 Hickory Hills Dr
