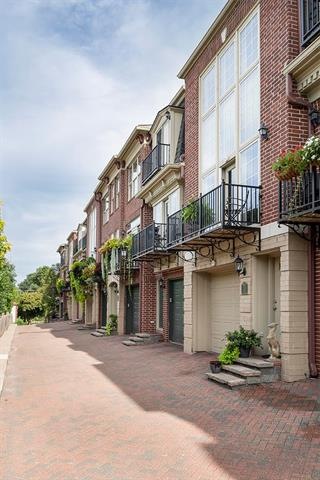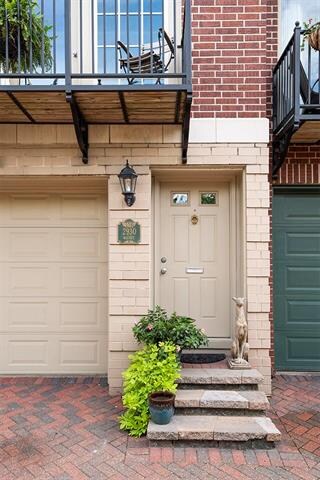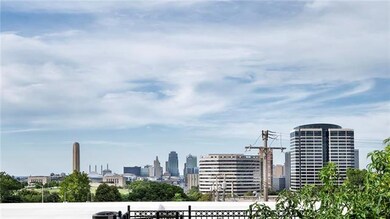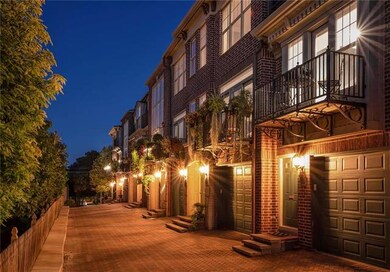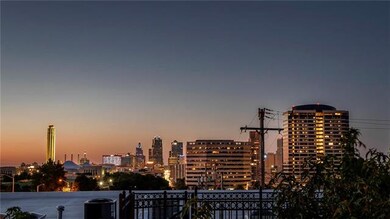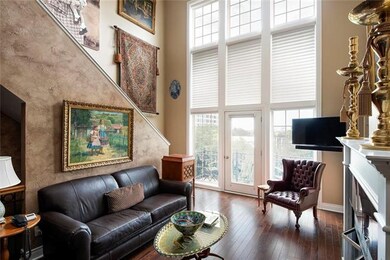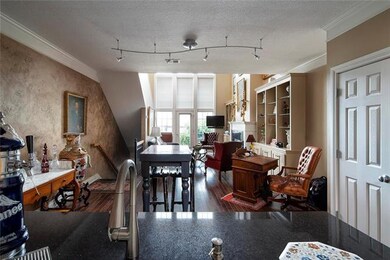
2930 Walnut St Kansas City, MO 64108
Union Hill NeighborhoodHighlights
- Deck
- Vaulted Ceiling
- <<bathWithWhirlpoolToken>>
- Contemporary Architecture
- Wood Flooring
- Granite Countertops
About This Home
As of December 2022The view! the street! the windows! This property is truly special in historic Union Hill. Impossible to find attached 2 car garage with additional space for storage, motorcycle, or shop. Meticulously maintained with updated bathroom, flooring and remote controlled custom blinds. Dream location just steps from Crown Center and short ride all things Kansas City while tucked into cozy private street.
Last Agent to Sell the Property
Compass Realty Group License #SP00043721 Listed on: 08/20/2020

Townhouse Details
Home Type
- Townhome
Est. Annual Taxes
- $3,336
Year Built
- Built in 2002
HOA Fees
- $373 Monthly HOA Fees
Parking
- 2 Car Attached Garage
- Tandem Parking
Home Design
- Contemporary Architecture
- Composition Roof
- Lap Siding
Interior Spaces
- 1,258 Sq Ft Home
- Wet Bar: Carpet, Hardwood
- Built-In Features: Carpet, Hardwood
- Vaulted Ceiling
- Ceiling Fan: Carpet, Hardwood
- Skylights
- Shades
- Plantation Shutters
- Drapes & Rods
- Living Room with Fireplace
- Formal Dining Room
- Garage Access
- Laundry closet
Kitchen
- Eat-In Kitchen
- Granite Countertops
- Laminate Countertops
Flooring
- Wood
- Wall to Wall Carpet
- Linoleum
- Laminate
- Stone
- Ceramic Tile
- Luxury Vinyl Plank Tile
- Luxury Vinyl Tile
Bedrooms and Bathrooms
- 1 Bedroom
- Cedar Closet: Carpet, Hardwood
- Walk-In Closet: Carpet, Hardwood
- Double Vanity
- <<bathWithWhirlpoolToken>>
- <<tubWithShowerToken>>
Outdoor Features
- Deck
- Enclosed patio or porch
Utilities
- Central Air
Community Details
- Association fees include building maint, curbside recycling, lawn maintenance, management, snow removal, trash pick up, water
- Union Hill Subdivision
- On-Site Maintenance
Listing and Financial Details
- Assessor Parcel Number 29-820-09-36-00-0-00-000
Ownership History
Purchase Details
Home Financials for this Owner
Home Financials are based on the most recent Mortgage that was taken out on this home.Purchase Details
Purchase Details
Home Financials for this Owner
Home Financials are based on the most recent Mortgage that was taken out on this home.Purchase Details
Purchase Details
Home Financials for this Owner
Home Financials are based on the most recent Mortgage that was taken out on this home.Similar Homes in Kansas City, MO
Home Values in the Area
Average Home Value in this Area
Purchase History
| Date | Type | Sale Price | Title Company |
|---|---|---|---|
| Special Warranty Deed | -- | -- | |
| Warranty Deed | -- | -- | |
| Trustee Deed | -- | None Available | |
| Interfamily Deed Transfer | -- | None Available | |
| Warranty Deed | -- | Ati Title Company |
Mortgage History
| Date | Status | Loan Amount | Loan Type |
|---|---|---|---|
| Previous Owner | $242,500 | New Conventional | |
| Previous Owner | $65,000 | Credit Line Revolving | |
| Previous Owner | $52,530 | Purchase Money Mortgage |
Property History
| Date | Event | Price | Change | Sq Ft Price |
|---|---|---|---|---|
| 12/09/2022 12/09/22 | Sold | -- | -- | -- |
| 11/15/2022 11/15/22 | Pending | -- | -- | -- |
| 07/30/2022 07/30/22 | Price Changed | $285,000 | -5.0% | $227 / Sq Ft |
| 06/16/2022 06/16/22 | For Sale | $299,950 | +7.1% | $238 / Sq Ft |
| 09/29/2020 09/29/20 | Sold | -- | -- | -- |
| 08/20/2020 08/20/20 | For Sale | $280,000 | -- | $223 / Sq Ft |
Tax History Compared to Growth
Tax History
| Year | Tax Paid | Tax Assessment Tax Assessment Total Assessment is a certain percentage of the fair market value that is determined by local assessors to be the total taxable value of land and additions on the property. | Land | Improvement |
|---|---|---|---|---|
| 2024 | $4,289 | $50,350 | $9,397 | $40,953 |
| 2023 | $4,289 | $50,350 | $1,963 | $48,387 |
| 2022 | $4,206 | $47,120 | $4,108 | $43,012 |
| 2021 | $4,193 | $47,120 | $4,108 | $43,012 |
| 2020 | $3,408 | $41,050 | $4,108 | $36,942 |
| 2019 | $3,337 | $41,050 | $4,108 | $36,942 |
| 2018 | $2,555 | $32,105 | $4,108 | $27,997 |
| 2017 | $2,532 | $32,105 | $4,108 | $27,997 |
| 2016 | $2,532 | $31,630 | $4,108 | $27,522 |
| 2014 | $2,540 | $31,630 | $4,108 | $27,522 |
Agents Affiliated with this Home
-
Patrick Woods

Seller's Agent in 2022
Patrick Woods
Platinum Realty LLC
(913) 636-2189
2 in this area
73 Total Sales
-
Cathie Chesen

Buyer's Agent in 2022
Cathie Chesen
ReeceNichols - Country Club Plaza
(816) 853-3979
1 in this area
74 Total Sales
-
Jason Spalitto
J
Seller's Agent in 2020
Jason Spalitto
Compass Realty Group
(913) 915-9283
1 in this area
47 Total Sales
-
Kelly Wells

Buyer's Agent in 2020
Kelly Wells
ReeceNichols - Country Club Plaza
(913) 907-7020
1 in this area
98 Total Sales
Map
Source: Heartland MLS
MLS Number: 2238350
APN: 29-820-09-36-00-0-00-000
- 2974 Grand Ave
- 2004 Grand Ave Unit 201
- 2949 Grand Ave
- 206 E 30th St
- 207 E 30th St
- 2940 Baltimore Ave Unit 1407
- 2980 Baltimore Ave Unit 2101
- 2980 Baltimore Ave Unit 2204
- 3001 Gillham Rd Unit 205
- 3129 Central St
- 2733 Gillham Rd
- 56 E 32nd St
- 2913 Cherry St
- 2755 Cherry St
- 3011 Holmes St
- 700 W 31st St Unit 1804
- 2510 Grand Blvd Unit 1004
- 2510 Grand Blvd Unit 2502-03
- 2510 Grand Blvd Unit 2303
- 2510 Grand Blvd Unit 1502
