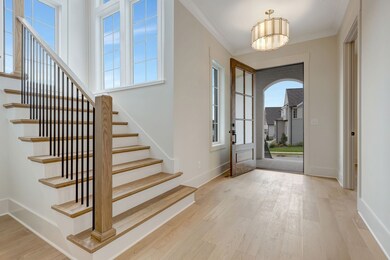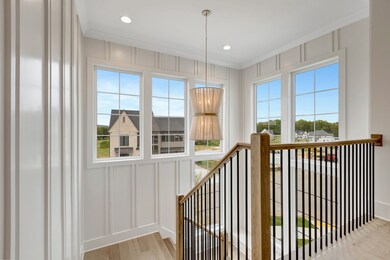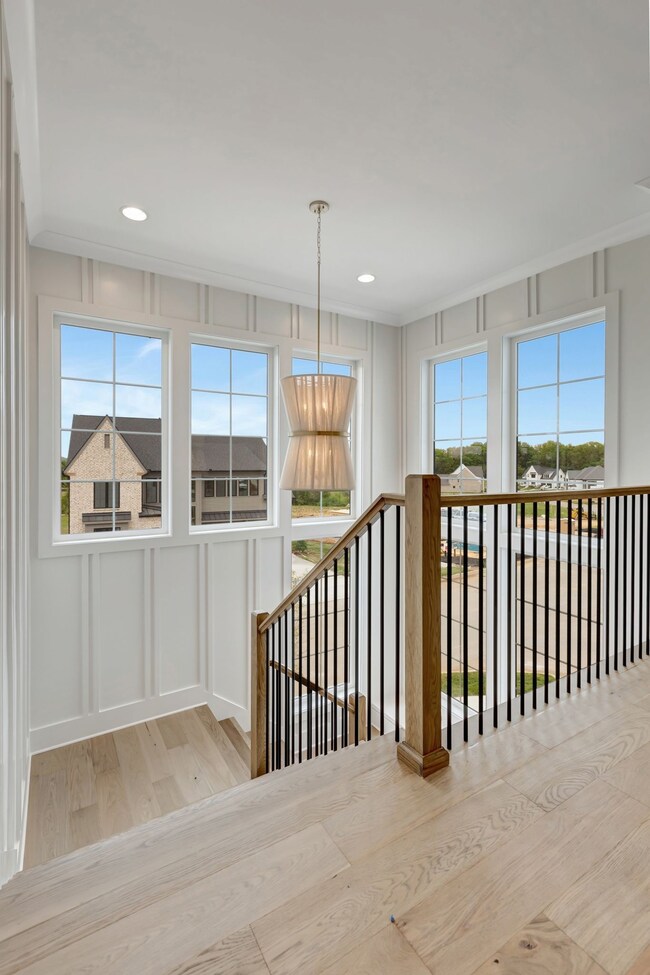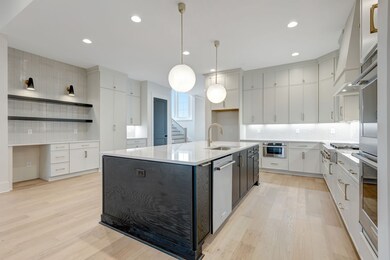
2931 Avenue Downs Dr Thompson's Station, TN 37179
Highlights
- Wood Flooring
- Covered patio or porch
- Walk-In Closet
- Thompson's Station Middle School Rated A
- 2 Car Attached Garage
- Cooling Available
About This Home
As of November 2024Barlow Builders presents a luxurious home in the upscale Avenue Downs community. This highly coveted cul-de-sac lot backs up to a serene common area, boasting designer finishes throughout. The main floor features a stunning primary bedroom wi/ vaulted ceilings & resort-style shower, along with a guest bed w/ ensuite. The gourmet kitchen is equipped w/ Kitchen Aid appliances and an oversized pantry. Dining and family rooms showcase 13" ceilings w/ stained beams, while a spacious bonus room offers a snack bar. Enjoy the covered rear porch w/ a fireplace and ample space for dining & relaxation. Additional features include a tankless water heater, full sod yard w/ irrigation, sidewalks on both sides of the street, and a walking trail to Thompson's Station Elementary & Middle School. Inquire about our BUILDER INCENTIVE, available when using our preferred lenders and closing w/ Hale Title & Escrow, which can be applied towards rate buy-down, closing costs, and or additional amementies.
Last Agent to Sell the Property
Barlow Realty LLC Brokerage Phone: 6154031200 License #278957 Listed on: 09/20/2024
Home Details
Home Type
- Single Family
Year Built
- Built in 2024
Lot Details
- 10,019 Sq Ft Lot
- Lot Dimensions are 102 x 128
- Irrigation
HOA Fees
- $55 Monthly HOA Fees
Parking
- 2 Car Attached Garage
- Garage Door Opener
- Driveway
Home Design
- Brick Exterior Construction
- Asphalt Roof
Interior Spaces
- 4,264 Sq Ft Home
- Property has 2 Levels
- Gas Fireplace
- Living Room with Fireplace
- Combination Dining and Living Room
- Storage
- Crawl Space
Kitchen
- <<microwave>>
- Dishwasher
- Disposal
Flooring
- Wood
- Carpet
- Tile
Bedrooms and Bathrooms
- 5 Bedrooms | 2 Main Level Bedrooms
- Walk-In Closet
Home Security
- Smart Thermostat
- Fire and Smoke Detector
Outdoor Features
- Covered patio or porch
Schools
- Thompson's Station Elementary School
- Thompson's Station Middle School
- Summit High School
Utilities
- Cooling Available
- Central Heating
- Heating System Uses Natural Gas
- Underground Utilities
- Tankless Water Heater
- Cable TV Available
Listing and Financial Details
- Tax Lot 213
- Assessor Parcel Number 094145G D 01700 00011145F
Community Details
Overview
- $500 One-Time Secondary Association Fee
- Avenue Downs Sec1 Subdivision
Recreation
- Trails
Similar Homes in the area
Home Values in the Area
Average Home Value in this Area
Property History
| Date | Event | Price | Change | Sq Ft Price |
|---|---|---|---|---|
| 06/27/2025 06/27/25 | Pending | -- | -- | -- |
| 05/22/2025 05/22/25 | For Sale | $1,385,000 | -1.0% | $325 / Sq Ft |
| 11/22/2024 11/22/24 | Sold | $1,398,900 | 0.0% | $328 / Sq Ft |
| 10/25/2024 10/25/24 | Pending | -- | -- | -- |
| 09/20/2024 09/20/24 | For Sale | $1,398,900 | -- | $328 / Sq Ft |
Tax History Compared to Growth
Agents Affiliated with this Home
-
Darin Pavone

Seller's Agent in 2025
Darin Pavone
Pavone Daniel Realty, LLC
(615) 400-7567
1 in this area
9 Total Sales
-
Lorraine Mineo

Seller's Agent in 2024
Lorraine Mineo
Barlow Realty LLC
(615) 403-1200
23 in this area
48 Total Sales
Map
Source: Realtracs
MLS Number: 2706542
- 2939 Avenue Downs Dr
- 2935 Avenue Downs Dr
- 2948 Avenue Downs Dr
- 2740 Critz Ln
- 3509 Union Village Rd
- 3670 Martins Mill Rd
- 2505 Upper Hollow Rd
- 2915 Avenue Downs Dr
- 2736 Critz Ln
- 2754 Critz Ln
- 2764 Otterham Dr
- 4013 Kathie Dr
- 2752 Critz Ln
- 2756 Otterham Dr
- 2722 Bramblewood Ln
- 3225 Arundel Ln
- 3244 Arundel Ln
- 3218 Arundel Ln
- 3229 Arundel Ln
- 3206 Arundel Ln






