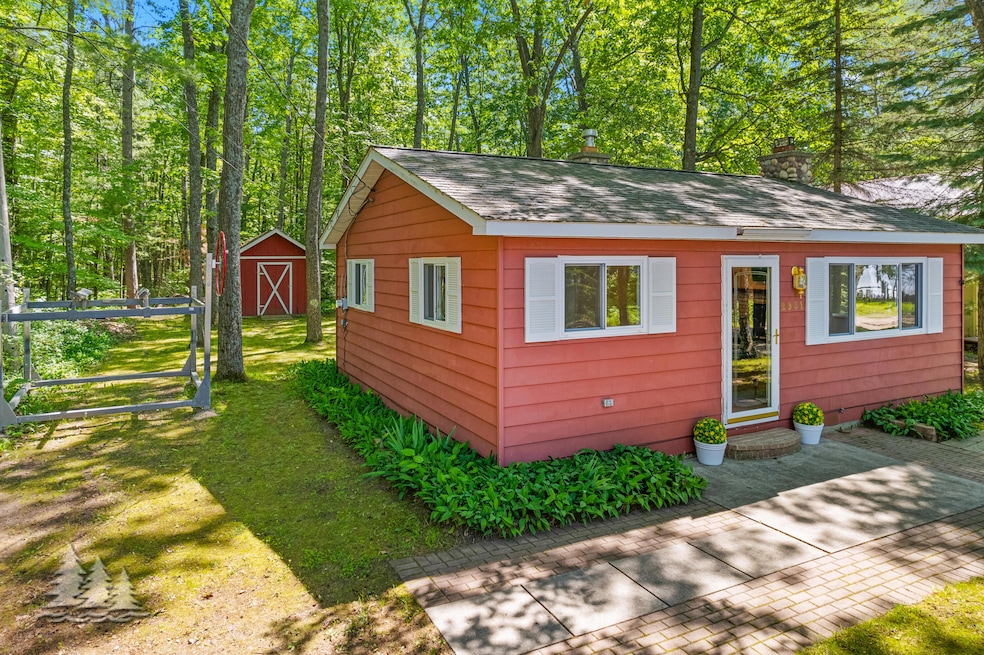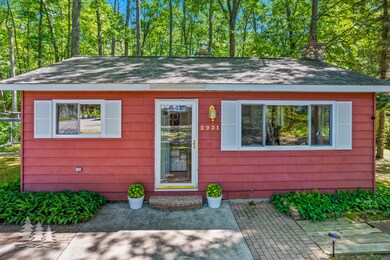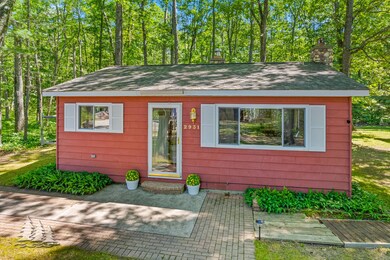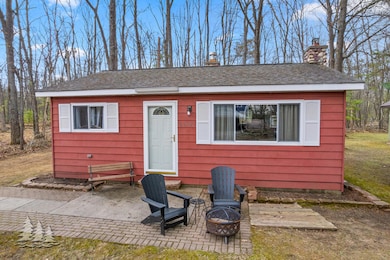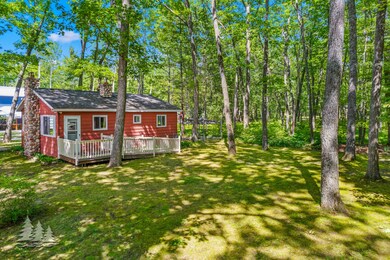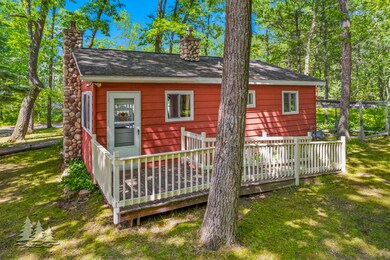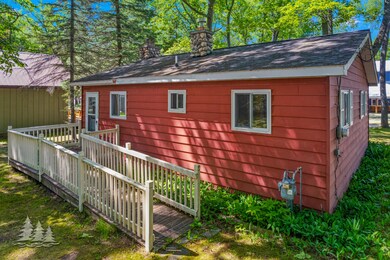
2931 Boulan Dr Lewiston, MI 49756
Highlights
- Waterfront
- Ranch Style House
- Patio
- Deck
- No HOA
- Living Room
About This Home
As of June 2025Nestled just outside of Lewiston, this cozy 2-bedroom, 1-bath home offers the perfect blend of comfort, convenience, and exclusive access to West Twin Lake. The welcoming living area features a charming fireplace, ideal for relaxing after a day of boating, fishing, or exploring the outdoors. A thoughtfully designed kitchen maximizes space and functionality, while both bedrooms provide a peaceful retreat. Outside, a storage shed is ready for all your lake-life gear. Experience year-round recreation and the serene beauty of Northern Michigan in a location known for its tranquility and small-town charm.
Last Agent to Sell the Property
Huston Real Estate, Inc. License #6506038066 Listed on: 05/01/2025
Home Details
Home Type
- Single Family
Est. Annual Taxes
- $867
Lot Details
- Lot Dimensions are 117x60
- Waterfront
- Property fronts a private road
Home Design
- Ranch Style House
- Frame Construction
- Wood Siding
Interior Spaces
- 672 Sq Ft Home
- Ceiling Fan
- Free Standing Fireplace
- Self Contained Fireplace Unit Or Insert
- Drapes & Rods
- Living Room
- Dining Room
- Crawl Space
Kitchen
- Oven or Range
- Cooktop<<rangeHoodToken>>
- <<microwave>>
Bedrooms and Bathrooms
- 2 Bedrooms
- 1 Full Bathroom
Outdoor Features
- Shared Private Water Access
- Deck
- Patio
- Shed
Utilities
- Heating System Uses Natural Gas
- Well
- Septic Tank
- Septic System
Community Details
- No Home Owners Association
- West Twin Highlands Sub Subdivision
Listing and Financial Details
- Assessor Parcel Number 001-555-000-014-00
- Tax Block Sec 29
Ownership History
Purchase Details
Similar Homes in Lewiston, MI
Home Values in the Area
Average Home Value in this Area
Purchase History
| Date | Type | Sale Price | Title Company |
|---|---|---|---|
| Deed | -- | -- |
Property History
| Date | Event | Price | Change | Sq Ft Price |
|---|---|---|---|---|
| 06/27/2025 06/27/25 | Sold | $190,000 | -2.6% | $283 / Sq Ft |
| 06/25/2025 06/25/25 | Pending | -- | -- | -- |
| 05/01/2025 05/01/25 | For Sale | $195,000 | +11.4% | $290 / Sq Ft |
| 08/06/2024 08/06/24 | Sold | $175,000 | -2.8% | $260 / Sq Ft |
| 07/22/2024 07/22/24 | Pending | -- | -- | -- |
| 06/12/2024 06/12/24 | For Sale | $180,000 | -- | $268 / Sq Ft |
Tax History Compared to Growth
Tax History
| Year | Tax Paid | Tax Assessment Tax Assessment Total Assessment is a certain percentage of the fair market value that is determined by local assessors to be the total taxable value of land and additions on the property. | Land | Improvement |
|---|---|---|---|---|
| 2024 | $867 | $38,600 | $4,300 | $34,300 |
| 2023 | $852 | $35,200 | $4,300 | $30,900 |
| 2022 | $1,099 | $30,400 | $200 | $30,200 |
| 2021 | $991 | $26,600 | $4,100 | $22,500 |
| 2020 | $1,061 | $26,500 | $0 | $0 |
| 2019 | $736 | $24,900 | $0 | $0 |
| 2018 | $226 | $26,100 | $0 | $0 |
| 2017 | -- | $26,900 | $0 | $0 |
| 2016 | -- | $26,500 | $0 | $0 |
| 2015 | -- | $25,600 | $0 | $0 |
| 2014 | -- | $23,500 | $0 | $0 |
Agents Affiliated with this Home
-
Wendy Huston
W
Seller's Agent in 2025
Wendy Huston
Huston Real Estate, Inc.
(989) 786-2240
163 Total Sales
-
Shawn Huston
S
Buyer's Agent in 2025
Shawn Huston
Huston Real Estate, Inc.
(989) 786-2240
409 Total Sales
Map
Source: Water Wonderland Board of REALTORS®
MLS Number: 201834320
APN: 001-555-000-014-00
- 2801 Cobb Rd
- 3313 Pleasant View Dr
- 3350 Woodcrest Dr
- 3334 Pleasant View Dr
- 2061 Dreamers Ln
- 1570 E College Dr
- 3400 Thornapple Trail
- 3825 Spruce Dr
- 3800 Sheridan Rd
- 5918 Neumann Rd
- 4170 Grant Dr
- Lot 37 Sheridan Rd
- 2731 Gregory St
- 4565 Grant Dr
- 2911 Birch St
- 1161 Lagoon St
- 1830 Dollar Lk Rd
- 3134 Kneeland St
- 5880 Hillside Dr
- 3940 N Marion St
