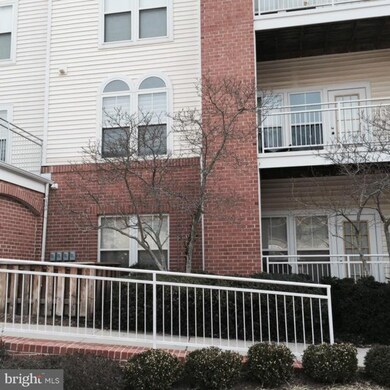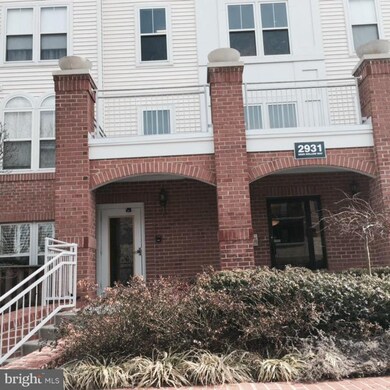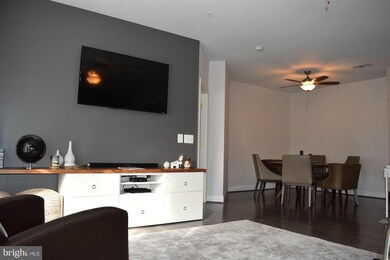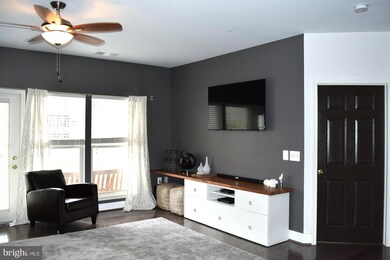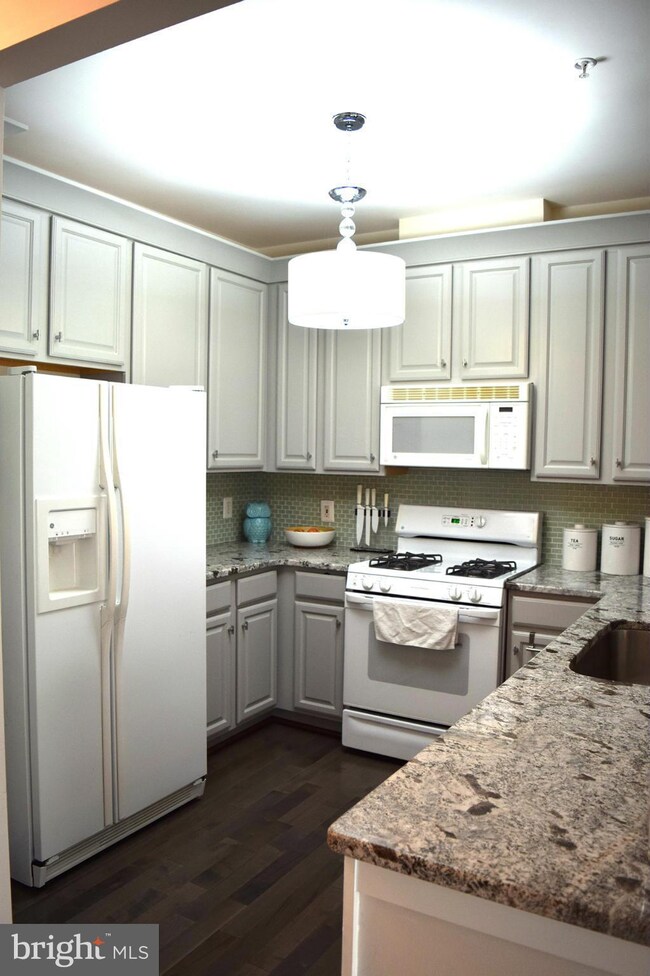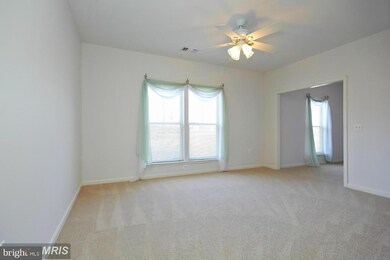
2931 Deer Hollow Way Unit 301 Fairfax, VA 22031
Highlights
- Private Pool
- Open Floorplan
- Upgraded Countertops
- Marshall Road Elementary School Rated A-
- Contemporary Architecture
- Den
About This Home
As of April 2016This condo is a show stopper! You'll love the updates--from the light fixtures to the renovated baths, its all been done! Great kitchen w/granite, hardwood flrs, 2 bdrms, a den, 2 full baths. Spacious, open and airy! Great color scheme...reserved underground parking spot plus a lot of outdoor parking. Check out the balcony facing the park-like setting. Minutes to metro!! Very convenient location!
Last Agent to Sell the Property
RE/MAX Allegiance License #0225163472 Listed on: 03/10/2016

Property Details
Home Type
- Condominium
Est. Annual Taxes
- $5,052
Year Built
- Built in 2000
HOA Fees
- $460 Monthly HOA Fees
Parking
- Subterranean Parking
Home Design
- Contemporary Architecture
- Brick Exterior Construction
Interior Spaces
- 1,274 Sq Ft Home
- Property has 1 Level
- Open Floorplan
- Ceiling Fan
- Living Room
- Dining Room
- Den
- Stacked Washer and Dryer
Kitchen
- Stove
- Ice Maker
- Dishwasher
- Upgraded Countertops
- Disposal
Bedrooms and Bathrooms
- 2 Main Level Bedrooms
- En-Suite Primary Bedroom
- En-Suite Bathroom
- 2 Full Bathrooms
Schools
- Marshall Road Elementary School
- Oakton High School
Utilities
- Forced Air Heating and Cooling System
- Natural Gas Water Heater
Additional Features
- Private Pool
- Property is in very good condition
Listing and Financial Details
- Assessor Parcel Number 48-4-24-1-301
Community Details
Overview
- Association fees include pool(s), snow removal, trash, water
- Low-Rise Condominium
- Hunter Branch Community
- Hunters Branch Subdivision
- The community has rules related to moving in times
Amenities
- Picnic Area
- Common Area
- Elevator
Recreation
- Community Playground
- Community Pool
Ownership History
Purchase Details
Home Financials for this Owner
Home Financials are based on the most recent Mortgage that was taken out on this home.Purchase Details
Home Financials for this Owner
Home Financials are based on the most recent Mortgage that was taken out on this home.Similar Homes in Fairfax, VA
Home Values in the Area
Average Home Value in this Area
Purchase History
| Date | Type | Sale Price | Title Company |
|---|---|---|---|
| Warranty Deed | $416,000 | Pinnacle Title & Escrow Inc | |
| Warranty Deed | $390,000 | -- |
Mortgage History
| Date | Status | Loan Amount | Loan Type |
|---|---|---|---|
| Open | $342,400 | New Conventional | |
| Closed | $353,600 | New Conventional | |
| Previous Owner | $265,000 | New Conventional |
Property History
| Date | Event | Price | Change | Sq Ft Price |
|---|---|---|---|---|
| 04/14/2016 04/14/16 | Sold | $416,000 | +0.2% | $327 / Sq Ft |
| 03/13/2016 03/13/16 | Pending | -- | -- | -- |
| 03/10/2016 03/10/16 | For Sale | $415,000 | +6.4% | $326 / Sq Ft |
| 04/23/2015 04/23/15 | Sold | $390,000 | -2.5% | $306 / Sq Ft |
| 03/19/2015 03/19/15 | Pending | -- | -- | -- |
| 03/19/2015 03/19/15 | For Sale | $399,900 | -- | $314 / Sq Ft |
Tax History Compared to Growth
Tax History
| Year | Tax Paid | Tax Assessment Tax Assessment Total Assessment is a certain percentage of the fair market value that is determined by local assessors to be the total taxable value of land and additions on the property. | Land | Improvement |
|---|---|---|---|---|
| 2024 | $5,052 | $436,100 | $87,000 | $349,100 |
| 2023 | $4,778 | $423,400 | $85,000 | $338,400 |
| 2022 | $4,701 | $411,070 | $82,000 | $329,070 |
| 2021 | $4,683 | $399,100 | $80,000 | $319,100 |
| 2020 | $4,920 | $415,730 | $83,000 | $332,730 |
| 2019 | $4,486 | $379,030 | $76,000 | $303,030 |
| 2018 | $4,116 | $357,880 | $72,000 | $285,880 |
| 2017 | $4,426 | $381,190 | $76,000 | $305,190 |
| 2016 | $4,461 | $385,040 | $77,000 | $308,040 |
| 2015 | $4,297 | $385,040 | $77,000 | $308,040 |
| 2014 | -- | $385,040 | $77,000 | $308,040 |
Agents Affiliated with this Home
-
Janet Croft

Seller's Agent in 2016
Janet Croft
RE/MAX
(703) 593-7936
15 Total Sales
-
Leslie Shafer

Buyer's Agent in 2016
Leslie Shafer
Omnia Real Estate LLC
(240) 603-8035
104 Total Sales
-
Natalie McArtor

Seller's Agent in 2015
Natalie McArtor
Samson Properties
(703) 200-4703
1 in this area
212 Total Sales
Map
Source: Bright MLS
MLS Number: 1001904449
APN: 0484-24010301
- 2907 Bleeker St Unit 3-404
- 2921 Deer Hollow Way Unit 310
- 2911 Deer Hollow Way Unit 118
- 2911 Deer Hollow Way Unit 421 422
- 9421 Canonbury Square
- 9521 Bastille St Unit 305
- 9521 Bastille St Unit 403
- 9521 Bastille St Unit 201
- 3052 Rittenhouse Cir Unit 52
- 3027 White Birch Ct
- 2960 Vaden Dr Unit 2-312
- 9151 Hermosa Dr
- 9486 Virginia Center Blvd Unit 312
- 2903 Saintsbury Plaza Unit 401
- 9480 Virginia Center Blvd Unit 329
- 9480 Virginia Center Blvd Unit 230
- 9480 Virginia Center Blvd Unit 327
- 9480 Virginia Center Blvd Unit 239
- 9480 Virginia Center Blvd Unit 127
- 2791 Centerboro Dr Unit 186

