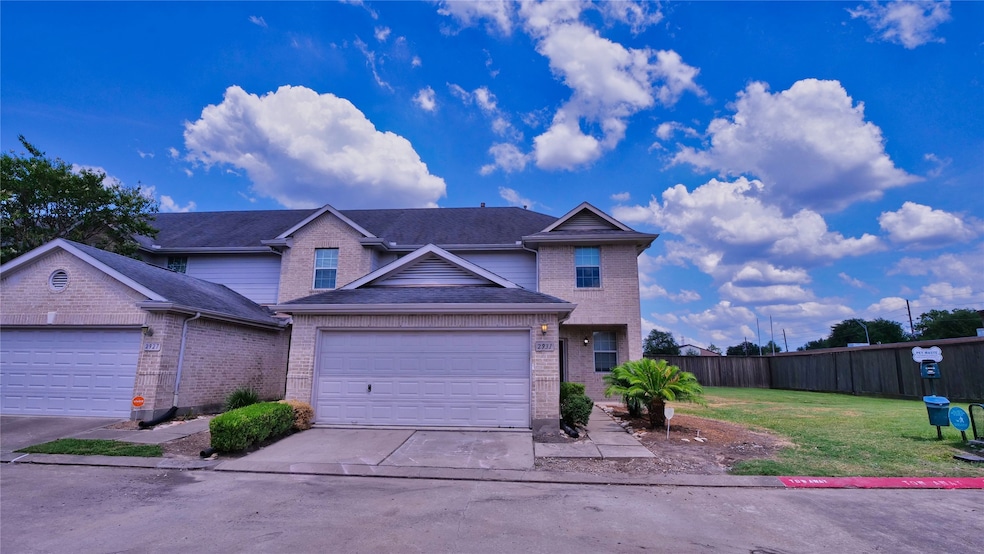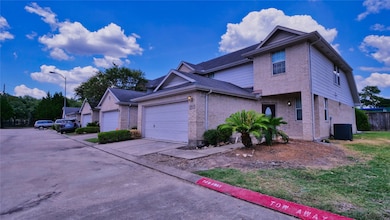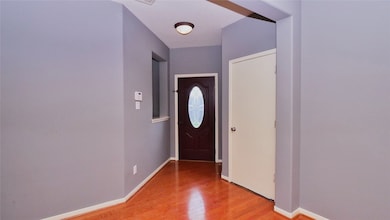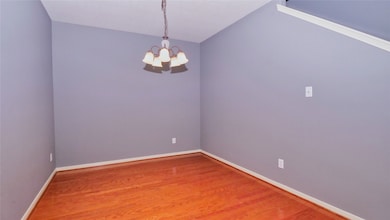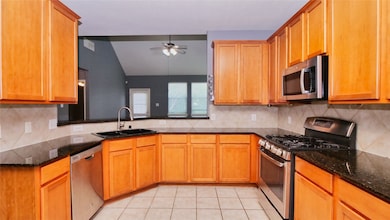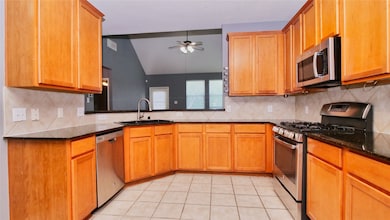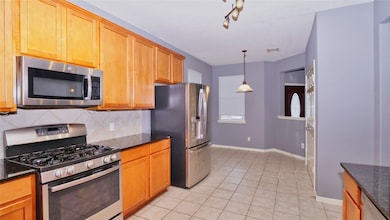2931 Meadowglen Cove Houston, TX 77082
Westchase Neighborhood
3
Beds
2.5
Baths
2,086
Sq Ft
2,788
Sq Ft Lot
Highlights
- Traditional Architecture
- Breakfast Room
- Programmable Thermostat
- Home Office
- 2 Car Attached Garage
- Central Heating and Cooling System
About This Home
Beautiful town home of the gated community in the heart of Westchase area. Minutes to the Galleria, shopping, and entertainment. End unit with nice deck, adjacent green space, and landscaping. Upgrades include, granite counters, 42 cabinets, wood floors, oversized tub, separate shower, high ceilings and more. Bright and cozy. Do not miss it! This property is available on or after 8/1/2025.
Home Details
Home Type
- Single Family
Est. Annual Taxes
- $4,291
Year Built
- Built in 2005
Lot Details
- 2,788 Sq Ft Lot
Parking
- 2 Car Attached Garage
Home Design
- Traditional Architecture
Interior Spaces
- 2,086 Sq Ft Home
- 2-Story Property
- Ceiling Fan
- Breakfast Room
- Home Office
Kitchen
- <<OvenToken>>
- Gas Range
- <<microwave>>
- Dishwasher
- Disposal
Bedrooms and Bathrooms
- 3 Bedrooms
Laundry
- Dryer
- Washer
Eco-Friendly Details
- Energy-Efficient Insulation
- Energy-Efficient Thermostat
- Ventilation
Schools
- Outley Elementary School
- O'donnell Middle School
- Aisd Draw High School
Utilities
- Central Heating and Cooling System
- Heating System Uses Gas
- Programmable Thermostat
Listing and Financial Details
- Property Available on 8/1/25
- Long Term Lease
Community Details
Overview
- Park/Meadowglen Subdivision
Pet Policy
- Call for details about the types of pets allowed
- Pet Deposit Required
Map
Source: Houston Association of REALTORS®
MLS Number: 86394497
APN: 1255650030007
Nearby Homes
- 2922 Meadowglen Crest
- 3031 Royal Oaks Grove
- 11611 Royal Oaks View
- 3119 Royal Courtside Ave
- 2903 Royal Oaks Grove
- 11502 Royal Tower Place
- 4714 Breezewood Dr
- 11506 Royal Tower Place
- 11603 Royal Parkside Place
- 11606 Royal Parkside Place
- 11606 Royal Plain Ave
- 2918 Royal Oaks Green
- 3046 Royal Oaks Crest
- 2906 Royal Oaks Green
- 11711 Royal Ivory Crossing
- 11707 Royal Ivory Crossing
- 2727 Stuart Manor
- 3130 Walnut Bend Ln Unit 409
- 3130 Walnut Bend Ln Unit 401
- 3215 Loblolly Pines Way
- 2910 Meadowglen Cove
- 2909 Hayes Rd
- 3131 Hayes Rd
- 2828 Hayes Rd
- 3225 Woodland Park Dr Unit 481
- 3225 Woodland Park Dr Unit 633
- 3225 Woodland Park Dr Unit 541
- 3225 Woodland Park Dr Unit 423
- 2777 Woodland Park Dr
- 3225 Woodland Park Dr
- 3000 Woodland Park Dr
- 11355 Richmond Ave
- 11502 Royal Tower Place
- 2601 Woodland Park Dr
- 2700 Woodland Park Dr
- 11406 Noblewood Crest Ln
- 11402 Noblewood Crest Ln
- 10936 Meadowglen Ln
- 3130 Walnut Bend Ln Unit 421
- 2906 Royal Oaks Crest
