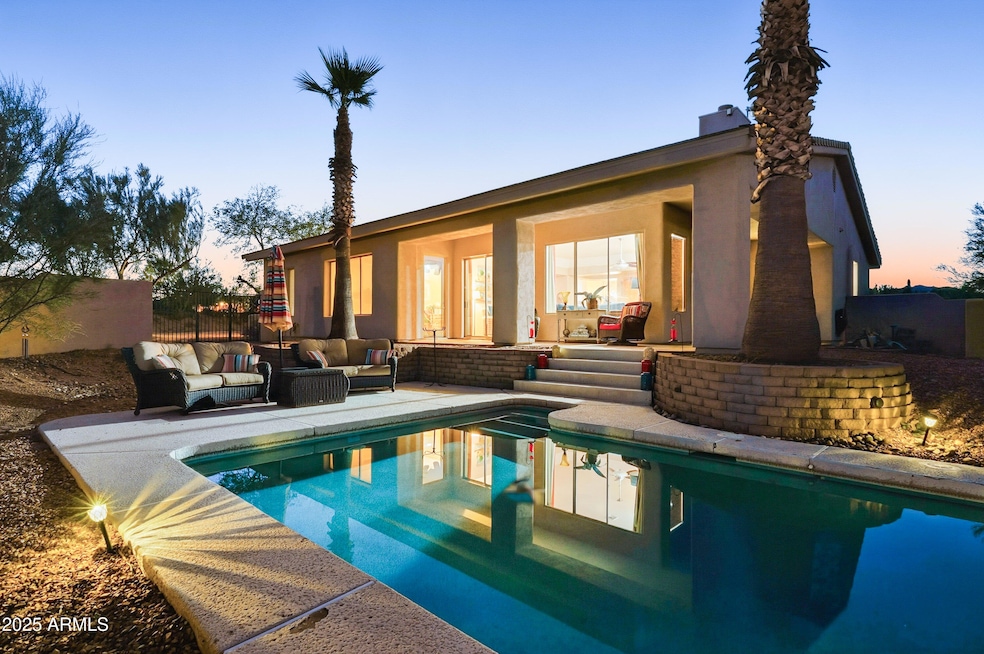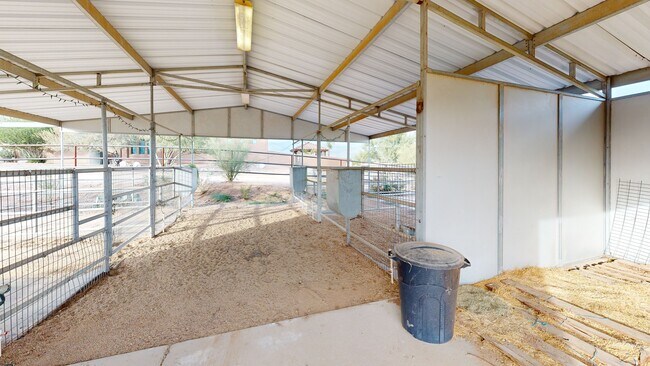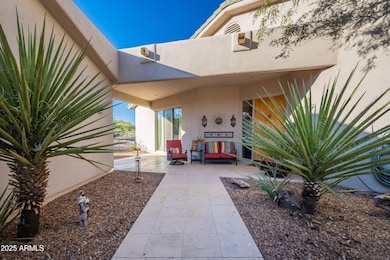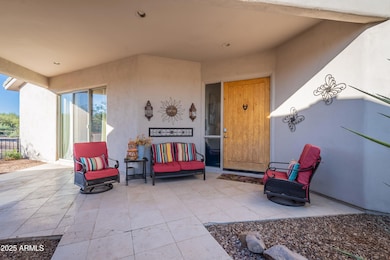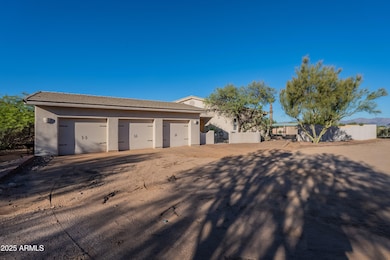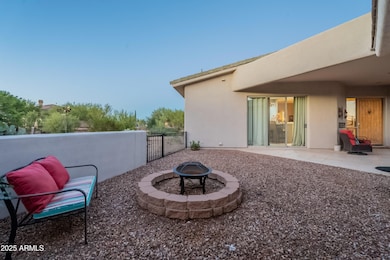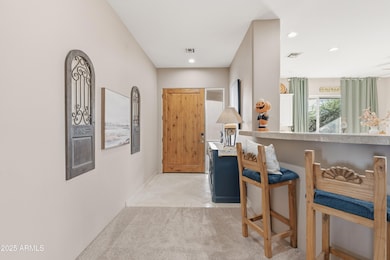
29318 N 146th St Scottsdale, AZ 85262
Estimated payment $5,107/month
Highlights
- Hot Property
- Barn
- Lap Pool
- Sonoran Trails Middle School Rated A-
- Horse Stalls
- Panoramic View
About This Home
Welcome to the beautiful Sonoran Desert! This 3 bed, 2 bath, 2,780 sq. ft. custom home showcases breathtaking views and a spacious split floor plan with travertine floors, fireplace, and 10-ft coffered ceilings. Horse lovers will appreciate the 4-stall barn with 12x12 stalls, tack room, storage, and large fenced turnout. Ride, hike, or explore from your own backyard—surrounded by custom homes and desert beauty! If you love living in the country and the ease of getting to the city come see this amazing HORSE PROPERTY TODAY.
Home Details
Home Type
- Single Family
Est. Annual Taxes
- $1,312
Year Built
- Built in 1998
Lot Details
- 1.25 Acre Lot
- Cul-De-Sac
- Desert faces the front and back of the property
- Wrought Iron Fence
- Block Wall Fence
- Front and Back Yard Sprinklers
Parking
- 3 Car Garage
Property Views
- Panoramic
- Mountain
Home Design
- Designed by Custom Architects
- Santa Fe Architecture
- Wood Frame Construction
- Tile Roof
- Concrete Roof
- Stucco
Interior Spaces
- 2,780 Sq Ft Home
- 1-Story Property
- Vaulted Ceiling
- Ceiling Fan
- Skylights
- Double Pane Windows
- Solar Screens
- Family Room with Fireplace
Kitchen
- Eat-In Kitchen
- Breakfast Bar
- Kitchen Island
Flooring
- Carpet
- Tile
Bedrooms and Bathrooms
- 3 Bedrooms
- Primary Bathroom is a Full Bathroom
- 2 Bathrooms
- Dual Vanity Sinks in Primary Bathroom
- Hydromassage or Jetted Bathtub
- Bathtub With Separate Shower Stall
Pool
- Lap Pool
- Fence Around Pool
Schools
- Desert Sun Academy Elementary And Middle School
- Cactus Shadows High School
Horse Facilities and Amenities
- Horse Automatic Waterer
- Horses Allowed On Property
- Horse Stalls
- Corral
- Tack Room
Utilities
- Central Air
- Heating Available
- Plumbing System Updated in 2025
- Propane
- Shared Well
- High Speed Internet
Additional Features
- Stepless Entry
- Covered Patio or Porch
- Barn
Listing and Financial Details
- Assessor Parcel Number 219-39-071-J
Community Details
Overview
- No Home Owners Association
- Association fees include no fees
- Built by Custom
- Rio Verde Foothills Subdivision
Recreation
- Horse Trails
Matterport 3D Tours
Map
Home Values in the Area
Average Home Value in this Area
Tax History
| Year | Tax Paid | Tax Assessment Tax Assessment Total Assessment is a certain percentage of the fair market value that is determined by local assessors to be the total taxable value of land and additions on the property. | Land | Improvement |
|---|---|---|---|---|
| 2025 | $1,334 | $34,699 | -- | -- |
| 2024 | $1,619 | $33,047 | -- | -- |
| 2023 | $1,619 | $61,120 | $12,220 | $48,900 |
| 2022 | $1,586 | $44,080 | $8,810 | $35,270 |
| 2021 | $2,094 | $42,350 | $8,470 | $33,880 |
| 2020 | $2,060 | $40,300 | $8,060 | $32,240 |
| 2019 | $2,001 | $37,150 | $7,430 | $29,720 |
| 2018 | $1,934 | $37,610 | $7,520 | $30,090 |
| 2017 | $1,872 | $35,350 | $7,070 | $28,280 |
| 2016 | $1,865 | $35,650 | $7,130 | $28,520 |
| 2015 | $1,754 | $33,250 | $6,650 | $26,600 |
Property History
| Date | Event | Price | List to Sale | Price per Sq Ft | Prior Sale |
|---|---|---|---|---|---|
| 10/12/2025 10/12/25 | For Sale | $950,000 | +37.7% | $342 / Sq Ft | |
| 07/22/2021 07/22/21 | Sold | $690,000 | -1.4% | $260 / Sq Ft | View Prior Sale |
| 06/19/2021 06/19/21 | Pending | -- | -- | -- | |
| 06/10/2021 06/10/21 | Price Changed | $699,900 | -4.1% | $264 / Sq Ft | |
| 05/14/2021 05/14/21 | Price Changed | $729,900 | -2.7% | $275 / Sq Ft | |
| 04/16/2021 04/16/21 | For Sale | $749,900 | -- | $283 / Sq Ft |
Purchase History
| Date | Type | Sale Price | Title Company |
|---|---|---|---|
| Warranty Deed | $690,000 | First American Title Ins Co | |
| Warranty Deed | $640,000 | First American Title Ins Co | |
| Interfamily Deed Transfer | -- | None Available | |
| Interfamily Deed Transfer | -- | Russ Lyon Title Llc | |
| Warranty Deed | $533,500 | Russ Lyon Title Llc | |
| Interfamily Deed Transfer | -- | -- | |
| Interfamily Deed Transfer | -- | -- | |
| Interfamily Deed Transfer | -- | North American Title Co | |
| Interfamily Deed Transfer | -- | North American Title Co | |
| Interfamily Deed Transfer | -- | -- | |
| Warranty Deed | $369,750 | Capital Title Agency Inc | |
| Warranty Deed | $267,800 | Chicago Title Insurance Co |
Mortgage History
| Date | Status | Loan Amount | Loan Type |
|---|---|---|---|
| Open | $548,250 | New Conventional | |
| Previous Owner | $418,800 | Purchase Money Mortgage | |
| Previous Owner | $418,800 | Purchase Money Mortgage | |
| Previous Owner | $292,500 | New Conventional | |
| Previous Owner | $300,000 | No Value Available | |
| Previous Owner | $295,800 | New Conventional | |
| Previous Owner | $214,240 | New Conventional |
About the Listing Agent

The real estate experience when buying or selling can be stressful. Jon sees his role as their ally. He listens to his client's needs for purchase and fine-tune the searches and showings until they find that perfect match for them and their family. When they are ready to sell he professionally prepares their home for market with inspections, staging, and high-end professional photography. Throughout the process, Jon constantly monitors the market and provides feedback to bring about the
Jon's Other Listings
Source: Arizona Regional Multiple Listing Service (ARMLS)
MLS Number: 6935731
APN: 219-39-071J
- 29423 N 145th Place
- 29202 N 146th St
- 29122 N 146th St
- 146XX E Peak View Rd
- 14600 E Dale Ln
- 29717 N 141st Place
- 14541 E Gamble Ln
- 14934 E Roy Rogers Rd
- 28912 N 151st St Unit 34
- 14521 E Desert Vista Trail
- 14122 E Windstone Ct Unit 28
- 29616 N 140th St
- 30513 N 144th St
- 28403 N 144th St
- 13617 E Lucia Dr
- 15157 E Monument Rd Unit 1
- 28516 N 141st St
- 15106 E Monument Rd Unit 50
- 13930 E Barwick Dr
- 29707 N 138th Place
- 14537 E Windstone Trail
- 14214 E Gamble Ln
- 15320 E Skinner Dr
- 29719 N 153rd St
- 15325 E Windstone Trail
- 28309 N 156th Way
- 31721 N 138th Place
- 26646 N 148th St
- 27115 N 137th St
- 29317 N 164th St
- 17102 E Las Piedras Way
- 13255 E Juan Tabo Rd
- 17259 E Woolsey Way
- 13020 E De la o Rd
- 30124 N 174th St
- 13811 E Cavalry Dr
- 17316 E Quail Track Rd
- 29316 N Lone Pine Ln
- 17524 E Windstone Trail
- 17526 E Milton
