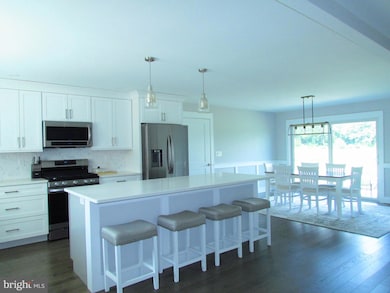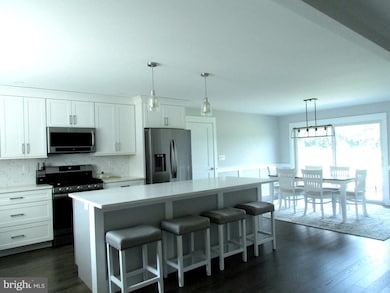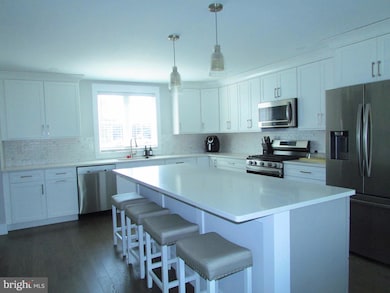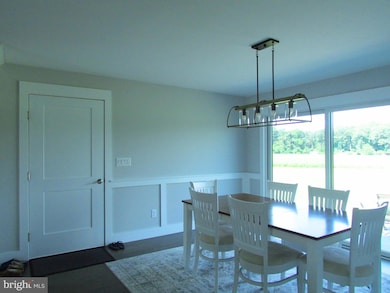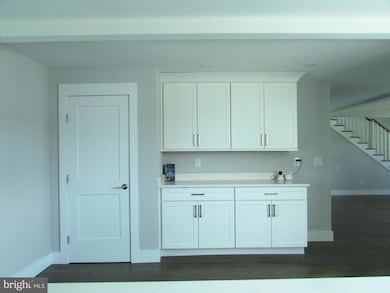29320 Revel Rd Millsboro, DE 19966
Highlights
- 5.04 Acre Lot
- Deck
- Cottage
- Open Floorplan
- Main Floor Bedroom
- Porch
About This Home
Beautifully remodeled in 2021, this cottage offers a welcoming front porch and a convenient location just outside the Millsboro town limits. The first floor offers a large kitchen with island/breakfast bar, loads of cabinet space, walk in pantry and dining area. Sliding doors lead from the eating area to the spacious back deck and yard. The living room is open and includes a flat screen tv. The house comes equipped with two flat screen tvs. The owner's bedroom is located on the first floor with an en-suite bath with double sinks. The 2nd floor offers two guest bedrooms, a guest bath, and walk in storage. 6 to 12 month rental considered. . Application and credit check are required. No smoking. Pets considered on a case by case.
Home Details
Home Type
- Single Family
Est. Annual Taxes
- $730
Year Built
- Built in 1950 | Remodeled in 2021
Lot Details
- 5.04 Acre Lot
- Lot Dimensions are 204 x 185
- Rural Setting
- South Facing Home
- Cleared Lot
- Property is zoned AR-1
Parking
- 2 Car Attached Garage
- 2 Driveway Spaces
- Front Facing Garage
Home Design
- Cottage
- Block Foundation
- Frame Construction
- Architectural Shingle Roof
Interior Spaces
- 2,050 Sq Ft Home
- Property has 2 Levels
- Open Floorplan
- Ceiling Fan
- Double Hung Windows
- Casement Windows
- Insulated Doors
- Living Room
- Partially Finished Basement
- Exterior Basement Entry
Kitchen
- Eat-In Kitchen
- Gas Oven or Range
- Built-In Microwave
- Dishwasher
Flooring
- Carpet
- Luxury Vinyl Plank Tile
Bedrooms and Bathrooms
Laundry
- Laundry on main level
- Electric Dryer
- Washer
Home Security
- Carbon Monoxide Detectors
- Fire and Smoke Detector
Outdoor Features
- Deck
- Porch
Utilities
- Central Air
- Heat Pump System
- Back Up Electric Heat Pump System
- Propane
- Well
- Electric Water Heater
- Gravity Septic Field
Community Details
- No Pets Allowed
Listing and Financial Details
- Residential Lease
- Security Deposit $2,200
- Tenant pays for electricity, all utilities
- Rent includes lawn service
- 6-Month Min and 8-Month Max Lease Term
- Available 9/30/25
- Assessor Parcel Number 133-16.00-81.02
Map
Source: Bright MLS
MLS Number: DESU2090450
APN: 133-16.00-81.02
- 24123 Fishers Point
- 24014 Shea Rd
- 27875 Roanoke Rapids Landing
- 16 Lewis Dr
- 29465 Pembroke Landing
- 31107 Olney Way
- 30001 Lewis Rd
- 29318 Oxford Dr
- 29316 Oxford Dr
- 29310 Oxford Dr
- 29314 Oxford Dr
- 29327 Oxford Dr
- 29323 Oxford Dr
- 29317 Oxford Dr
- 29329 Oxford Dr
- 29315 Oxford Dr
- 32030 Madison St
- 24413 Duckhaven Ln Unit 148
- 24169 Ingrams Dr Unit 137
- 36063 Auburn Way
- 29487 Pembroke Landing
- 20252 Bridgewater Rd
- 34257 Richmond Rd
- 29854 Plantation Lakes Blvd
- 35277 Wright Way
- 35251 Wright Way
- 20559 Asheville Dr
- 29545 Whitstone Ln
- 129 Laurel Rd
- 29086 Saint Thomas Blvd Unit 276
- 30111 Plantation Dr Unit B54
- 140 Mill Chase Cir
- 28580 Dupont Blvd
- 23547 Tristan Ln
- 29707 Sawyer Loop
- 22392 York Cir
- 100-139 Carolines Ct
- 3104 Caitlins Way Unit 3104
- 114 Bobbys Branch Rd Unit 85
- 26178 Tuscany Dr

