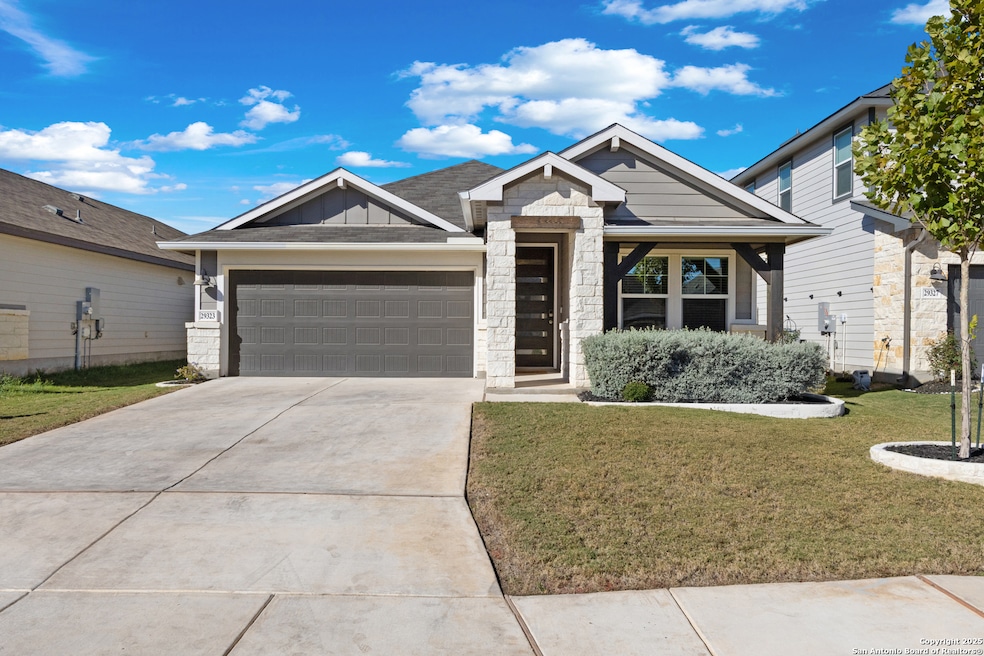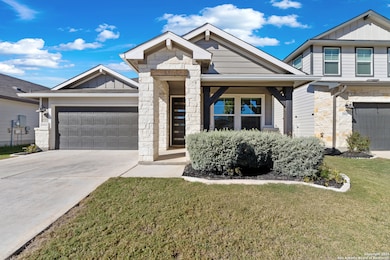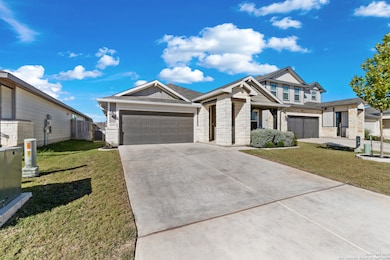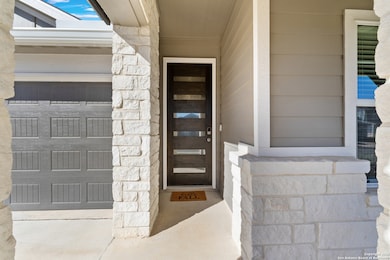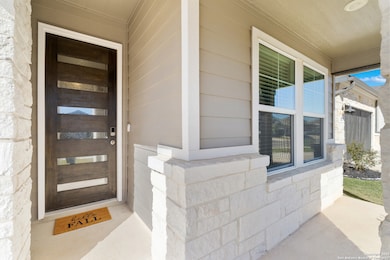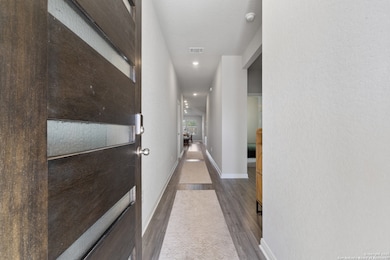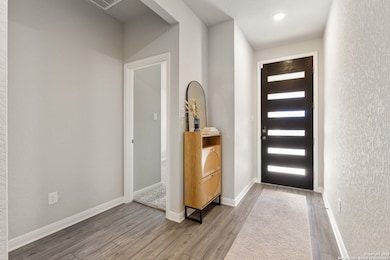29323 Frontier Way San Antonio, TX 78260
Estimated payment $2,421/month
Highlights
- Community Pool
- Covered Patio or Porch
- Double Pane Windows
- Kinder Ranch Elementary Rated A
- Walk-In Pantry
- Walk-In Closet
About This Home
This lightly pre-owned home, built in 2023, is in like-new condition and offered at a much more affordable price than new construction! Located in a highly desirable area with little to no new homes available in this price range, this is a rare opportunity to make this beautiful home yours. From the moment you arrive, you'll notice the modern farmhouse curb appeal, featuring limestone and siding accents, freshly updated landscaping, and flush-mounted gutters. Inside, a long and inviting hallway welcomes you in, with two spacious guest bedrooms located midway down the hall, each with walk-in closets and a shared full bathroom. The open living area is bright and inviting, flowing seamlessly into the kitchen, which features stunning quartz countertops, ample counter space, a walk-in pantry, and all appliances (including the refrigerator) conveying with the sale. A formal dining room sits just off the living space, perfect for hosting family dinners or entertaining guests. The private primary suite, located at the back of the home, offers a peaceful retreat with gorgeous bay windows, dual sinks, a walk-in shower, and a spacious walk-in closet. Step outside to your large backyard, ideal for gatherings, pets, or simply relaxing under the covered patio. With a full irrigation system in the front and back, the yard is easy to maintain and ready for your personal touch, whether it's a garden, playset, or outdoor kitchen. This home is part of the highly acclaimed Comal ISD, known for excellent schools and strong community spirit. Conveniently situated near shopping, dining, and major highways, you'll enjoy being just minutes from everyday essentials and only a short drive from San Antonio's best attractions. This home also enjoys low property taxes and fantastic neighborhood amenities including a community pool, dog park, and playground, perfect for families and pets. Don't miss your chance to own this move in ready home that perfectly blends modern comfort, thoughtful design, and an unbeatable location! Seller will pay all of buyer's closing costs, leave all appliances and water softener in the house!
Listing Agent
Iris Gonzalez
Real Broker, LLC Listed on: 11/10/2025
Open House Schedule
-
Saturday, November 15, 20251:30 to 4:00 pm11/15/2025 1:30:00 PM +00:0011/15/2025 4:00:00 PM +00:00Add to Calendar
Home Details
Home Type
- Single Family
Est. Annual Taxes
- $5,208
Year Built
- Built in 2023
Lot Details
- 5,401 Sq Ft Lot
- Fenced
- Sprinkler System
HOA Fees
- $42 Monthly HOA Fees
Home Design
- Slab Foundation
- Foam Insulation
- Composition Roof
Interior Spaces
- 1,470 Sq Ft Home
- Property has 1 Level
- Ceiling Fan
- Double Pane Windows
- Low Emissivity Windows
- Window Treatments
- Fire and Smoke Detector
Kitchen
- Walk-In Pantry
- Stove
- Microwave
- Dishwasher
- Disposal
Flooring
- Carpet
- Vinyl
Bedrooms and Bathrooms
- 3 Bedrooms
- Walk-In Closet
- 2 Full Bathrooms
Laundry
- Laundry Room
- Laundry on main level
- Washer Hookup
Parking
- 2 Car Garage
- Garage Door Opener
Eco-Friendly Details
- ENERGY STAR Qualified Equipment
Outdoor Features
- Covered Patio or Porch
- Rain Gutters
Schools
- Kendrrnchelem Elementary School
Utilities
- Central Heating and Cooling System
- Window Unit Heating System
- Programmable Thermostat
- Electric Water Heater
- Water Softener is Owned
Listing and Financial Details
- Legal Lot and Block 18 / 34
- Assessor Parcel Number 048376340180
Community Details
Overview
- $250 HOA Transfer Fee
- Alamo Management Group Association
- Built by Meritage Homes
- Estancia Ranch Subdivision
- Mandatory home owners association
Recreation
- Community Pool
- Park
Map
Home Values in the Area
Average Home Value in this Area
Tax History
| Year | Tax Paid | Tax Assessment Tax Assessment Total Assessment is a certain percentage of the fair market value that is determined by local assessors to be the total taxable value of land and additions on the property. | Land | Improvement |
|---|---|---|---|---|
| 2025 | $3,749 | $302,214 | $80,520 | $242,770 |
| 2024 | $3,749 | $274,740 | $80,520 | $194,220 |
| 2023 | $3,749 | $60,800 | $60,800 | -- |
Property History
| Date | Event | Price | List to Sale | Price per Sq Ft | Prior Sale |
|---|---|---|---|---|---|
| 11/10/2025 11/10/25 | For Sale | $369,900 | +7.2% | $252 / Sq Ft | |
| 03/11/2024 03/11/24 | Sold | -- | -- | -- | View Prior Sale |
| 01/17/2024 01/17/24 | Pending | -- | -- | -- | |
| 10/20/2023 10/20/23 | Price Changed | $344,990 | -2.8% | $227 / Sq Ft | |
| 09/08/2023 09/08/23 | Price Changed | $354,990 | -5.3% | $233 / Sq Ft | |
| 08/18/2023 08/18/23 | Price Changed | $374,990 | +1.2% | $246 / Sq Ft | |
| 08/16/2023 08/16/23 | Price Changed | $370,600 | -1.2% | $243 / Sq Ft | |
| 08/10/2023 08/10/23 | Price Changed | $374,990 | -6.0% | $246 / Sq Ft | |
| 08/09/2023 08/09/23 | Price Changed | $398,990 | +6.4% | $262 / Sq Ft | |
| 08/02/2023 08/02/23 | Price Changed | $374,990 | -0.5% | $246 / Sq Ft | |
| 08/01/2023 08/01/23 | Price Changed | $376,990 | +1.3% | $248 / Sq Ft | |
| 07/21/2023 07/21/23 | Price Changed | $371,990 | +0.1% | $244 / Sq Ft | |
| 07/03/2023 07/03/23 | Price Changed | $371,690 | -0.1% | $244 / Sq Ft | |
| 06/19/2023 06/19/23 | Price Changed | $371,990 | -6.8% | $244 / Sq Ft | |
| 06/19/2023 06/19/23 | For Sale | $399,000 | -- | $262 / Sq Ft |
Purchase History
| Date | Type | Sale Price | Title Company |
|---|---|---|---|
| Special Warranty Deed | -- | None Listed On Document |
Mortgage History
| Date | Status | Loan Amount | Loan Type |
|---|---|---|---|
| Open | $338,741 | FHA |
Source: San Antonio Board of REALTORS®
MLS Number: 1921826
APN: 04837-634-0180
- 28326 Bonn Mountain Dr
- 27619 Bordelon Way
- 27717 Bonn Mountain Dr
- 27618 Wild Bloom
- 28130 George Obrien
- 28121 Timberline Dr
- 311 Salz Way
- 27335 Sterling Silver
- 348 Salz Way
- 730 San Anza
- 726 San Anza
- 210 Kotara Canyon
- 28145 Dal Cin Dr
- 27306 Pollock Place
- 423 E Vista Ridge
- 27030 Vaughns View
- 27014 Fiddlers Pass
- 706 Jett Stream
- 27210 Starry Mountain St
- 29016 San Clemente
- 311 Floating Feather
- 314 Floating Feather
- 27631 Timberline Dr
- 27319 Sterling Silver
- 317 Kotara Canyon
- 27231 Volcano Dr
- 423 E Vista Ridge
- 707 Rio Cactus Way
- 714 Tecumseh Dr
- 914 Gyngell
- 730 Trinity Star
- 826 Cactus Star
- 659 Trinity Meadow
- 658 Trinity Meadow
- 1154 Cadogan Squire
- 1239 E Borgfeld Dr
- 810 Shatterhand Blvd
- 3814 Olive Green
- 708 Backdrop
- 26907 Bluewater Way
