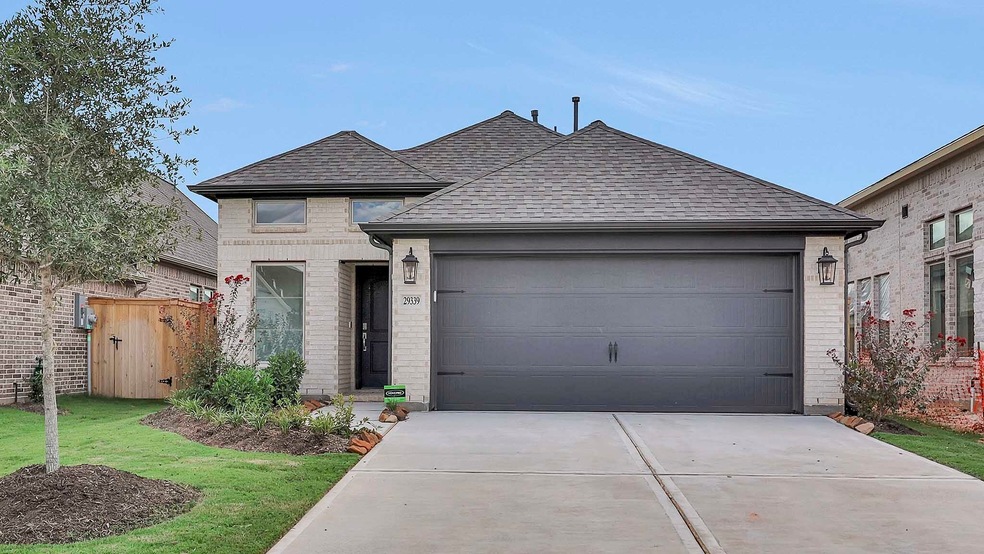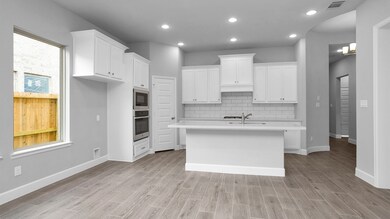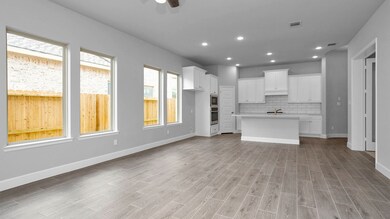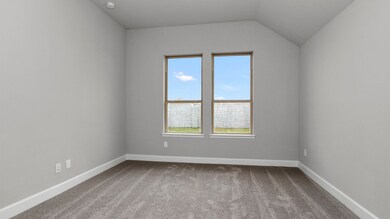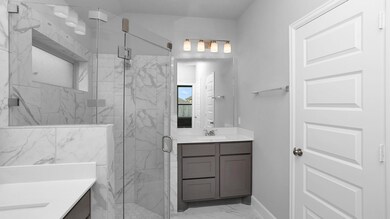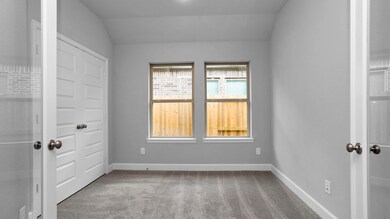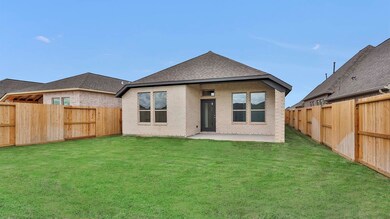
29339 Mesquite Oaks Dr Fulshear, TX 77494
Jordan Ranch NeighborhoodHighlights
- Tennis Courts
- Under Construction
- Traditional Architecture
- Kathleen Joerger Lindsey Elementary School Rated A
- Deck
- Hollywood Bathroom
About This Home
As of December 2024PERRY HOMES NEW CONSTRUCTION! Entry leads past utility room and mud room. Home office with French door entry. Large family room opens to dining area. Kitchen hosts a corner walk-in pantry. Secluded primary suite. Primary bath features dual vanities, a walk-in closet, linen closet, and a large glass enclosed shower. Secondary bedrooms with walk-in closets. Covered backyard patio. Two-car garage.
Last Agent to Sell the Property
Robert Moore
License #0542317 Listed on: 03/09/2022
Home Details
Home Type
- Single Family
Est. Annual Taxes
- $8,698
Year Built
- Built in 2022 | Under Construction
Lot Details
- 5,554 Sq Ft Lot
- Lot Dimensions are 40x135
- North Facing Home
- Fenced Yard
- Partially Fenced Property
- Sprinkler System
HOA Fees
- $88 Monthly HOA Fees
Parking
- 2 Car Attached Garage
Home Design
- Traditional Architecture
- Brick Exterior Construction
- Slab Foundation
- Composition Roof
Interior Spaces
- 1,722 Sq Ft Home
- 1-Story Property
- High Ceiling
- Formal Entry
- Family Room Off Kitchen
- Combination Kitchen and Dining Room
- Home Office
- Utility Room
- Washer Hookup
- Fire and Smoke Detector
Kitchen
- Walk-In Pantry
- Electric Oven
- Gas Range
- <<microwave>>
- Dishwasher
- Disposal
Flooring
- Carpet
- Tile
Bedrooms and Bathrooms
- 3 Bedrooms
- 2 Full Bathrooms
- Double Vanity
- Single Vanity
- Hollywood Bathroom
- Separate Shower
Outdoor Features
- Tennis Courts
- Deck
- Covered patio or porch
Schools
- Lindsey Elementary School
- Roberts/Leaman Junior High School
- Fulshear High School
Utilities
- Forced Air Zoned Heating and Cooling System
- Heating System Uses Gas
Community Details
- Lead Association Management Association, Phone Number (281) 857-6027
- Built by Perry Homes
- Jordan Ranch Subdivision
Ownership History
Purchase Details
Home Financials for this Owner
Home Financials are based on the most recent Mortgage that was taken out on this home.Similar Homes in Fulshear, TX
Home Values in the Area
Average Home Value in this Area
Purchase History
| Date | Type | Sale Price | Title Company |
|---|---|---|---|
| Deed | -- | Providence Title Company |
Mortgage History
| Date | Status | Loan Amount | Loan Type |
|---|---|---|---|
| Open | $383,062 | VA |
Property History
| Date | Event | Price | Change | Sq Ft Price |
|---|---|---|---|---|
| 12/13/2024 12/13/24 | Sold | -- | -- | -- |
| 11/20/2024 11/20/24 | Pending | -- | -- | -- |
| 11/11/2024 11/11/24 | Price Changed | $375,000 | -3.1% | $212 / Sq Ft |
| 11/06/2024 11/06/24 | Price Changed | $387,000 | -0.7% | $219 / Sq Ft |
| 10/22/2024 10/22/24 | For Sale | $389,900 | 0.0% | $220 / Sq Ft |
| 10/07/2022 10/07/22 | Sold | -- | -- | -- |
| 09/11/2022 09/11/22 | Pending | -- | -- | -- |
| 08/16/2022 08/16/22 | Price Changed | $389,900 | -1.3% | $226 / Sq Ft |
| 08/09/2022 08/09/22 | Price Changed | $394,900 | -1.3% | $229 / Sq Ft |
| 07/25/2022 07/25/22 | Price Changed | $399,900 | -2.0% | $232 / Sq Ft |
| 07/25/2022 07/25/22 | Price Changed | $407,900 | 0.0% | $237 / Sq Ft |
| 07/25/2022 07/25/22 | For Sale | $407,900 | +4.1% | $237 / Sq Ft |
| 04/11/2022 04/11/22 | Pending | -- | -- | -- |
| 04/06/2022 04/06/22 | Price Changed | $391,900 | +0.8% | $228 / Sq Ft |
| 03/18/2022 03/18/22 | Price Changed | $388,900 | 0.0% | $226 / Sq Ft |
| 03/18/2022 03/18/22 | For Sale | $388,900 | +1.3% | $226 / Sq Ft |
| 03/14/2022 03/14/22 | Pending | -- | -- | -- |
| 03/09/2022 03/09/22 | For Sale | $383,900 | -- | $223 / Sq Ft |
Tax History Compared to Growth
Tax History
| Year | Tax Paid | Tax Assessment Tax Assessment Total Assessment is a certain percentage of the fair market value that is determined by local assessors to be the total taxable value of land and additions on the property. | Land | Improvement |
|---|---|---|---|---|
| 2023 | $8,698 | $352,182 | $41,225 | $310,957 |
| 2022 | $865 | $28,000 | $0 | $0 |
Agents Affiliated with this Home
-
Suheilly Feliciano
S
Seller's Agent in 2024
Suheilly Feliciano
Fathom Realty
(832) 874-7678
1 in this area
3 Total Sales
-
Somer Salameh

Buyer's Agent in 2024
Somer Salameh
Teifke Real Estate
(713) 829-8781
1 in this area
43 Total Sales
-
R
Seller's Agent in 2022
Robert Moore
-
Tammy Fruge

Buyer's Agent in 2022
Tammy Fruge
Fruge Properties
(512) 265-1260
146 in this area
2,824 Total Sales
Map
Source: Houston Association of REALTORS®
MLS Number: 43216962
APN: 4204-31-001-0520-901
- 2502 Crossvine Dr
- 29414 Amber Pine Ct
- 2739 Chestnut Oak Cir
- 2343 Birch View Ln
- 2343 Birch View Ln
- 2343 Birch View Ln
- 2343 Birch View Ln
- 2343 Birch View Ln
- 2343 Birch View Ln
- 2343 Birch View Ln
- 2343 Birch View Ln
- 2343 Birch View Ln
- 29619 Smokey Bourbon Ln
- 2319 Red Chip Ln
- 2322 Angel Trumpet Dr
- 31734 Blossom Ln
- 31806 Blossom Ln
- 31714 Blossom Ln
- 31718 Blossom Ln
- 2811 Sweet Honey Ln
