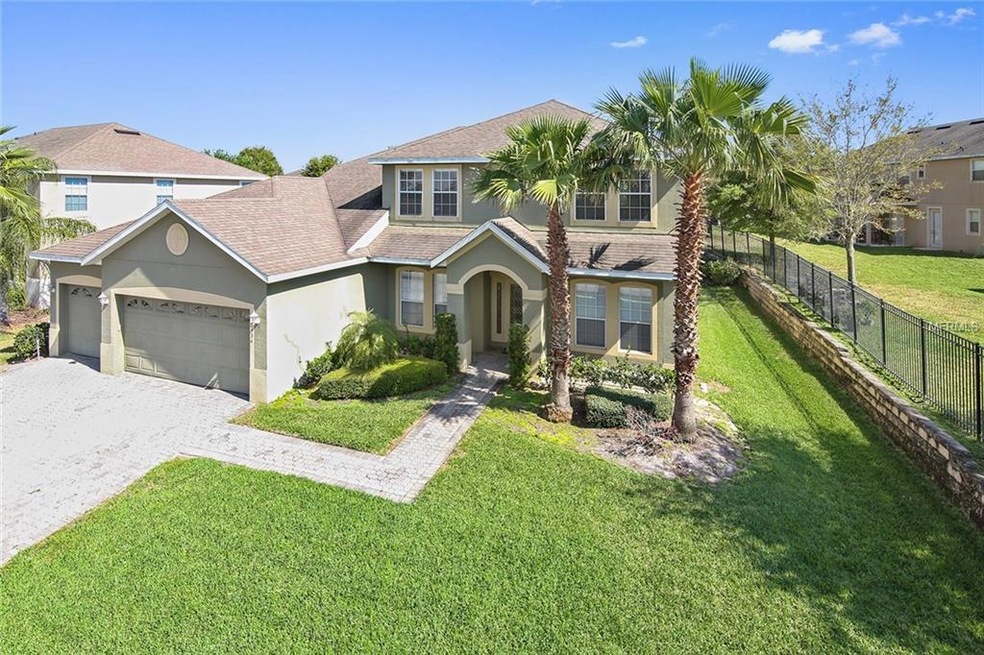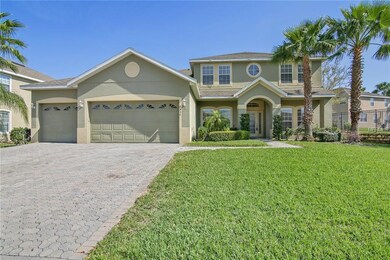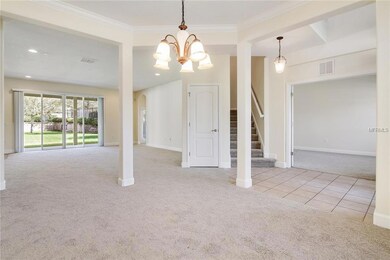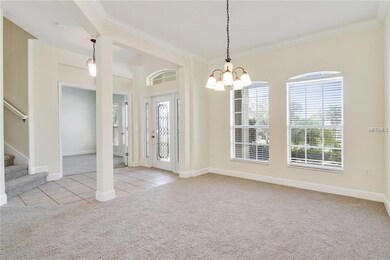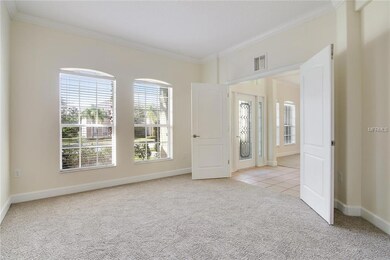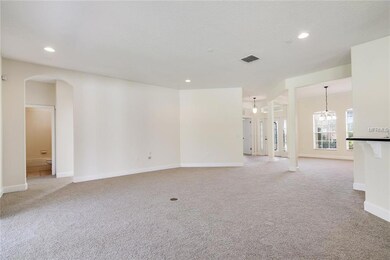
Highlights
- Oak Trees
- Two Primary Bedrooms
- Open Floorplan
- Fishing
- Gated Community
- Deck
About This Home
As of March 2021**Featuring a HUGE Open-Concept Floor Plan and Double-Master Bedrooms, this Spacious Westyn Bay home should be #1 on your buyer’s list**The popular floor plan features Formal Living & Dining Rooms @entry w/Crown Moldings, with French Doors @ Living Room for a versatile office space**The Beautiful Kitchen features rich Dark Wood Cabinetry w/pulls, ONYX GRANITE COUNTER TOPS w/Beveled Edges & Stainless Steel Appliances**The Spacious Family Room is the centerpiece of the Open-Concept Floor plan**The main Master Suite is downstairs, and there is also a split-plan Guest Bedroom and adjoining Pool-bathroom w/door to Lanai**Upstairs you will find a multi-purpose Loft space, the Second Master Bedroom Suite, and 4th & 5th Bedrooms**ALL BEDROOMS HAVE THEIR OWN PRIVATE BATHROOMS**Lastly, a HUGE COVERED LANAI overviews the Spacious Backyard with low-rise (subdivision installed) border walls, and adjacent property PVC Fence – easy to hook up fencing on each side for a fully fenced backyard**Brand New Carpeting has just been installed throughout, plus a complete Interior Paint job**Westyn Bay features a 24-hr manned security gate, resort-style pool, splash fountain, playground, baseball/soccer field, basketball and tennis courts, sand volleyball area, and walking trail along Lake Apopka. Home located in back of W. Bay (short walk to amenities). The popular West Orange Bike Trail is nearby, offering EZ access to the wildly popular downtown Winter Garden district**Note: room sizes are approximate, buyers can verify.
Last Agent to Sell the Property
WATSON REALTY CORP License #500761 Listed on: 03/09/2017

Home Details
Home Type
- Single Family
Est. Annual Taxes
- $5,560
Year Built
- Built in 2008
Lot Details
- 0.31 Acre Lot
- Irrigation
- Oak Trees
- Property is zoned R-1AA
HOA Fees
- $123 Monthly HOA Fees
Parking
- 3 Car Attached Garage
- Garage Door Opener
Home Design
- Bi-Level Home
- Slab Foundation
- Shingle Roof
- Block Exterior
- Stucco
Interior Spaces
- 3,415 Sq Ft Home
- Open Floorplan
- Crown Molding
- Tray Ceiling
- Blinds
- Family Room
- Separate Formal Living Room
- Formal Dining Room
- Loft
- Inside Utility
- Fire and Smoke Detector
Kitchen
- Eat-In Kitchen
- <<OvenToken>>
- Range<<rangeHoodToken>>
- <<microwave>>
- Dishwasher
- Solid Surface Countertops
- Solid Wood Cabinet
- Disposal
Flooring
- Carpet
- Ceramic Tile
Bedrooms and Bathrooms
- 5 Bedrooms
- Double Master Bedroom
- Split Bedroom Floorplan
- Walk-In Closet
- 5 Full Bathrooms
Outdoor Features
- Deck
- Covered patio or porch
Schools
- Prairie Lake Elementary School
- Lakeview Middle School
- Ocoee High School
Utilities
- Central Heating and Cooling System
- Electric Water Heater
- High Speed Internet
Listing and Financial Details
- Home warranty included in the sale of the property
- Visit Down Payment Resource Website
- Legal Lot and Block 368 / 03
- Assessor Parcel Number 28-21-31-9249-03-680
Community Details
Overview
- Westyn Bay Ph 03 A 1 A 2 J 1 Subdivision
- The community has rules related to deed restrictions
Recreation
- Tennis Courts
- Recreation Facilities
- Community Playground
- Community Pool
- Fishing
- Park
Security
- Security Service
- Gated Community
Ownership History
Purchase Details
Home Financials for this Owner
Home Financials are based on the most recent Mortgage that was taken out on this home.Purchase Details
Home Financials for this Owner
Home Financials are based on the most recent Mortgage that was taken out on this home.Purchase Details
Home Financials for this Owner
Home Financials are based on the most recent Mortgage that was taken out on this home.Similar Homes in the area
Home Values in the Area
Average Home Value in this Area
Purchase History
| Date | Type | Sale Price | Title Company |
|---|---|---|---|
| Warranty Deed | $460,000 | Watson Title Services Inc | |
| Warranty Deed | $340,000 | Watson Title Services Inc | |
| Special Warranty Deed | $340,000 | Universal Land Title Inc |
Mortgage History
| Date | Status | Loan Amount | Loan Type |
|---|---|---|---|
| Open | $432,400 | New Conventional | |
| Previous Owner | $323,000 | New Conventional | |
| Previous Owner | $239,990 | Purchase Money Mortgage |
Property History
| Date | Event | Price | Change | Sq Ft Price |
|---|---|---|---|---|
| 06/22/2021 06/22/21 | Off Market | $460,000 | -- | -- |
| 03/23/2021 03/23/21 | Sold | $460,000 | -1.1% | $135 / Sq Ft |
| 02/27/2021 02/27/21 | Pending | -- | -- | -- |
| 02/27/2021 02/27/21 | Price Changed | $465,000 | +3.4% | $136 / Sq Ft |
| 02/25/2021 02/25/21 | For Sale | $449,900 | +32.3% | $132 / Sq Ft |
| 07/20/2017 07/20/17 | Off Market | $340,000 | -- | -- |
| 04/21/2017 04/21/17 | Sold | $340,000 | -2.9% | $100 / Sq Ft |
| 03/16/2017 03/16/17 | Pending | -- | -- | -- |
| 03/09/2017 03/09/17 | For Sale | $350,000 | -- | $102 / Sq Ft |
Tax History Compared to Growth
Tax History
| Year | Tax Paid | Tax Assessment Tax Assessment Total Assessment is a certain percentage of the fair market value that is determined by local assessors to be the total taxable value of land and additions on the property. | Land | Improvement |
|---|---|---|---|---|
| 2025 | $8,326 | $525,637 | -- | -- |
| 2024 | $8,058 | $525,637 | -- | -- |
| 2023 | $8,058 | $495,945 | $115,000 | $380,945 |
| 2022 | $7,560 | $424,967 | $100,000 | $324,967 |
| 2021 | $5,133 | $310,813 | $0 | $0 |
| 2020 | $4,914 | $306,522 | $0 | $0 |
| 2019 | $4,585 | $270,305 | $0 | $0 |
| 2018 | $4,588 | $265,265 | $0 | $0 |
| 2017 | $5,764 | $285,869 | $60,000 | $225,869 |
| 2016 | $5,560 | $266,861 | $25,000 | $241,861 |
| 2015 | $5,602 | $262,451 | $25,000 | $237,451 |
| 2014 | $5,266 | $253,032 | $25,000 | $228,032 |
Agents Affiliated with this Home
-
Frank Plesko

Seller's Agent in 2021
Frank Plesko
WATSON REALTY CORP
(407) 421-6412
56 Total Sales
-
Gloria Plesko
G
Seller Co-Listing Agent in 2021
Gloria Plesko
WATSON REALTY CORP
(407) 298-8800
47 Total Sales
-
Richard Sherrod Jr

Buyer's Agent in 2021
Richard Sherrod Jr
EXP REALTY LLC
(407) 766-7689
74 Total Sales
-
Dallas Ackley

Buyer's Agent in 2017
Dallas Ackley
COMPASS FLORIDA LLC
(407) 201-0233
154 Total Sales
Map
Source: Stellar MLS
MLS Number: O5496608
APN: 31-2128-9249-03-680
- 2545 Azzurra Ln
- 297 Beacon Pointe Dr
- 920 Nola Dr
- 2724 Westyn Cove Ln
- 2795 Westyn Cove Ln
- 707 Marotta Loop
- 2313 Pesaro Cir
- 3951 Walker Rd
- 63 Jake Ct
- 2938 Bushmead Ct
- 2350 Valley Dr
- 1808 Regal River Cir
- 2066 Cresswell St
- 3540 Walker Rd
- 2232 Donahue Dr
- 3764 Cochran St
- 3333 Atmore Terrace
- 2100 West Rd
- 3334 Fawnwood Dr
- 2353 Coachwood Dr
