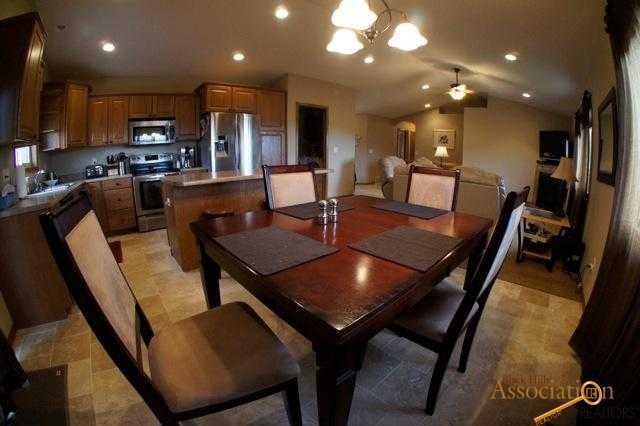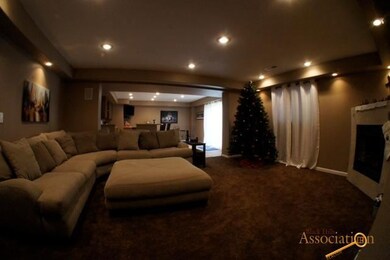
2934 Motherlode Dr Rapid City, SD 57702
Highlights
- City View
- Vaulted Ceiling
- 2 Fireplaces
- Deck
- Ranch Style House
- 3 Car Attached Garage
About This Home
As of April 2013Beautiful home in sought after neighborhood. The home features five bedrooms and three full bath. The main floor is spacious and open with travertine tile throughout. A large master fit for a King & Queen. There are 3 bedrooms on the main level making this a perfect family home. The basement will not disappoint. A huge family room with fireplace. A wet bar that rivals any sport bars can be yours. Top of the line cabinetry, refrigerator and plumbed for a dishwasher. Two more bedrooms both with walk in closets are also on this level. A fully fenced backyard with sprinkler system and a no maintenance deck to enjoy it all.
Last Agent to Sell the Property
JOSEPH BENNINGTON
INACTIVE OFFICE Listed on: 12/11/2012
Home Details
Home Type
- Single Family
Est. Annual Taxes
- $3,664
Year Built
- Built in 2008
Lot Details
- 0.25 Acre Lot
- Privacy Fence
- Wood Fence
- Lot Has A Rolling Slope
- Sprinkler System
Property Views
- City
- Trees
- Hills
Home Design
- Ranch Style House
- Brick Veneer
- Poured Concrete
- Composition Roof
- Hardboard
Interior Spaces
- 2,801 Sq Ft Home
- Wet Bar
- Vaulted Ceiling
- Ceiling Fan
- 2 Fireplaces
- Gas Fireplace
- Window Treatments
- Walk-Out Basement
- Laundry on main level
Kitchen
- Electric Oven or Range
- Dishwasher
- Disposal
Flooring
- Carpet
- Tile
Bedrooms and Bathrooms
- 5 Bedrooms
- En-Suite Bathroom
- Walk-In Closet
- 3 Full Bathrooms
- <<tubWithShowerToken>>
- Shower Only
Parking
- 3 Car Attached Garage
- Garage Door Opener
Outdoor Features
- Deck
- Patio
Utilities
- Forced Air Heating and Cooling System
- Heating System Uses Gas
- Satellite Dish
- Cable TV Available
Community Details
- Catron Crossing Subd Subdivision
Ownership History
Purchase Details
Home Financials for this Owner
Home Financials are based on the most recent Mortgage that was taken out on this home.Similar Homes in Rapid City, SD
Home Values in the Area
Average Home Value in this Area
Purchase History
| Date | Type | Sale Price | Title Company |
|---|---|---|---|
| Warranty Deed | -- | -- |
Mortgage History
| Date | Status | Loan Amount | Loan Type |
|---|---|---|---|
| Open | $340,890 | No Value Available |
Property History
| Date | Event | Price | Change | Sq Ft Price |
|---|---|---|---|---|
| 07/05/2025 07/05/25 | Price Changed | $625,000 | -0.8% | $222 / Sq Ft |
| 06/30/2025 06/30/25 | Price Changed | $630,000 | -0.8% | $224 / Sq Ft |
| 06/24/2025 06/24/25 | Price Changed | $634,900 | -0.8% | $225 / Sq Ft |
| 06/12/2025 06/12/25 | For Sale | $639,900 | +93.9% | $227 / Sq Ft |
| 04/15/2013 04/15/13 | Sold | $330,000 | -10.8% | $118 / Sq Ft |
| 03/01/2013 03/01/13 | Pending | -- | -- | -- |
| 12/11/2012 12/11/12 | For Sale | $369,900 | -- | $132 / Sq Ft |
Tax History Compared to Growth
Tax History
| Year | Tax Paid | Tax Assessment Tax Assessment Total Assessment is a certain percentage of the fair market value that is determined by local assessors to be the total taxable value of land and additions on the property. | Land | Improvement |
|---|---|---|---|---|
| 2024 | $6,716 | $603,000 | $64,000 | $539,000 |
| 2023 | $6,088 | $534,000 | $65,000 | $469,000 |
| 2022 | $5,525 | $450,100 | $65,000 | $385,100 |
| 2021 | $5,440 | $398,900 | $65,000 | $333,900 |
| 2020 | $5,285 | $375,400 | $65,000 | $310,400 |
| 2019 | $5,180 | $366,700 | $65,000 | $301,700 |
| 2018 | $4,828 | $354,100 | $65,000 | $289,100 |
| 2017 | $4,975 | $349,200 | $65,000 | $284,200 |
| 2016 | $4,906 | $343,200 | $65,000 | $278,200 |
| 2015 | $4,906 | $330,200 | $60,000 | $270,200 |
| 2014 | $4,888 | $322,500 | $60,000 | $262,500 |
Agents Affiliated with this Home
-
Shelley Degon

Seller's Agent in 2025
Shelley Degon
Black Hills SD Realty
(605) 646-3128
58 Total Sales
-
J
Seller's Agent in 2013
JOSEPH BENNINGTON
INACTIVE OFFICE
-
Danny Cox

Buyer's Agent in 2013
Danny Cox
THE REAL ESTATE GROUP, INC.
(605) 484-9699
7 Total Sales
Map
Source: Black Hills Association of REALTORS®
MLS Number: 110931
APN: 0061750
- 2940 Motherlode Dr
- 2914 Sourdough Rd
- 5515 Wildwood Dr
- LOT 4 Covenant Dr
- LOT 5 Covenant Dr
- Lot 6 Covenant Dr
- LOT 18 Covenant Dr
- LOT 17 Covenant Dr
- 2930 Princeton Ct
- 5114 Stoney Creek Ct
- 5024 Summerset Dr
- 4941 Springtree Ct
- 4801 Prairie Rose Place
- 2015 Hope Ct Unit LOT FOR LEASE
- 5055 Ireland Place
- 6145 Mount Rushmore Rd
- 6212 Poppy Ct
- 4127 Quiment Ct
- 4103 Waterville Ct
- 6408 Sahalee Ct






