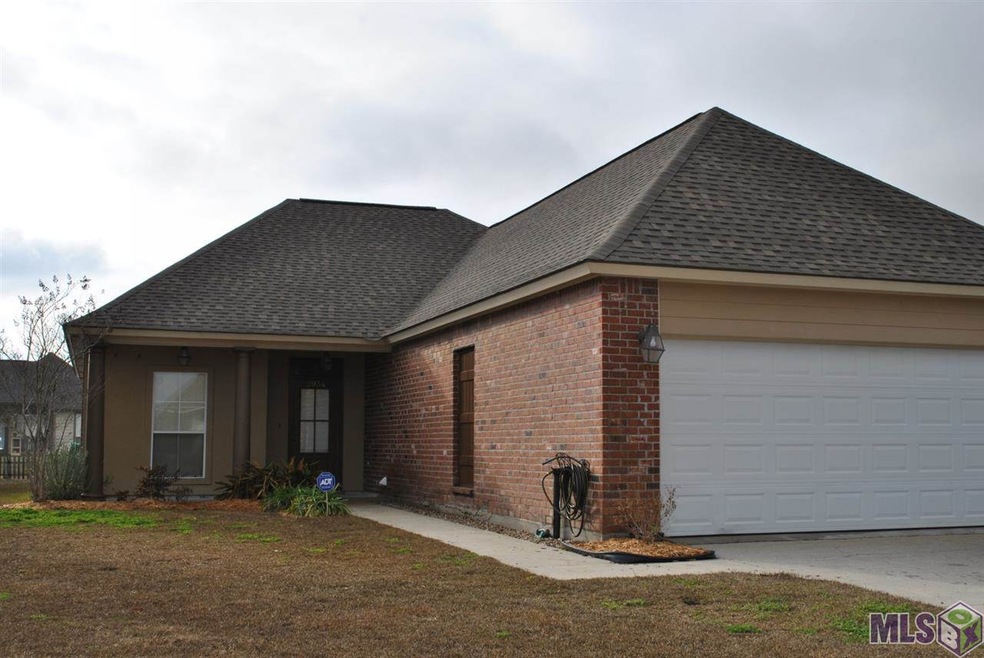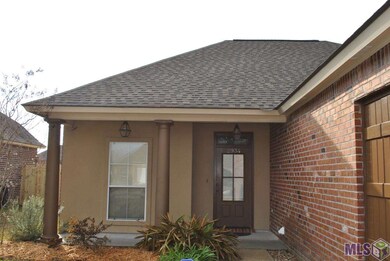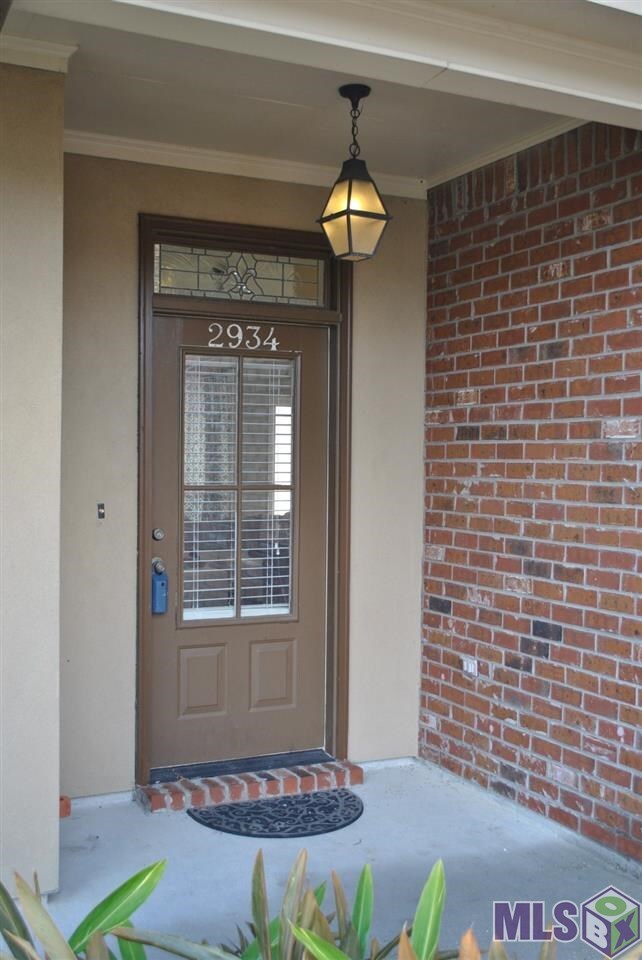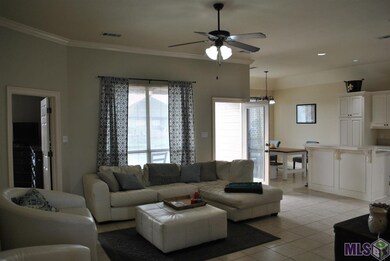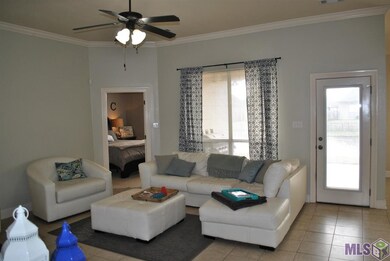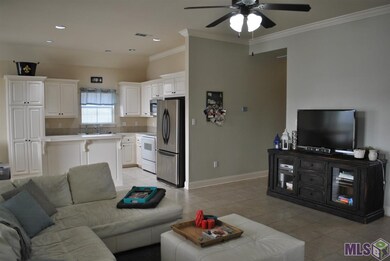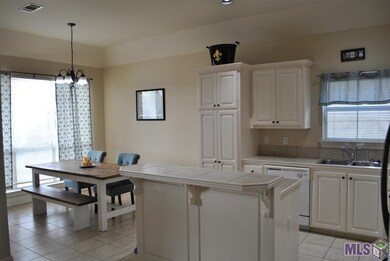
2934 Nicholson Lake Dr Baton Rouge, LA 70810
Highlights
- Lake Front
- Covered patio or porch
- 2 Car Attached Garage
- Traditional Architecture
- Breakfast Room
- Built-In Desk
About This Home
As of May 2016Located in popular Nicholson Lakes subdivision! This 3 bedroom 2 bath home sits on the lake and has the view from the back yard patio. Inside you can appreciate the open floor that makes entertaining so easy. Design of the kitchen/dining and open living room make for great space with 9ft ceilings. Kitchen includes a large bar/island, ceramic tile floors and counter tops, Kenmore appliances, and lots of storage space in the cabinets and walk in pantry. There is a built-in desk area perfect for staying organized. The master bedroom is off the back of the home with views of the lake and backyard. Adjacent is the master bathroom with a large walk-in closet, his/her vanities, jetted tub and separate shower. Split from the master are the other two bedrooms which share the hall/guest bath. Nice size laundry room with additional cabinets. The 2 car garage and a separate store room. Additional space for storage in the attic. This home has been lovingly maintained. AC coil new in 2010 and additional insulation blown in for increase efficiency in the home. Please call for an appointment soon. Great schools and this home qualifies for 100% financing through the Rural Development!
Last Agent to Sell the Property
Keller Williams Realty-First Choice License #995717174 Listed on: 01/14/2015

Home Details
Home Type
- Single Family
Est. Annual Taxes
- $2,761
Year Built
- Built in 2005
Lot Details
- Lot Dimensions are 52.5 x 120
- Lake Front
- Partially Fenced Property
- Wood Fence
- Landscaped
- Level Lot
HOA Fees
- $39 Monthly HOA Fees
Parking
- 2 Car Attached Garage
Home Design
- Traditional Architecture
- Brick Exterior Construction
- Slab Foundation
- Frame Construction
- Architectural Shingle Roof
- Stucco
Interior Spaces
- 1,436 Sq Ft Home
- 1-Story Property
- Built-In Desk
- Crown Molding
- Ceiling Fan
- Living Room
- Breakfast Room
Kitchen
- Oven or Range
- <<microwave>>
- Dishwasher
- Kitchen Island
- Tile Countertops
- Disposal
Flooring
- Carpet
- Ceramic Tile
Bedrooms and Bathrooms
- 3 Bedrooms
- En-Suite Primary Bedroom
- 2 Full Bathrooms
Laundry
- Laundry in unit
- Electric Dryer Hookup
Outdoor Features
- Covered patio or porch
- Exterior Lighting
Location
- Mineral Rights
Utilities
- Central Heating and Cooling System
- Cable TV Available
Community Details
- Built by Destiny Homes, L.L.C.
Ownership History
Purchase Details
Purchase Details
Home Financials for this Owner
Home Financials are based on the most recent Mortgage that was taken out on this home.Purchase Details
Home Financials for this Owner
Home Financials are based on the most recent Mortgage that was taken out on this home.Purchase Details
Home Financials for this Owner
Home Financials are based on the most recent Mortgage that was taken out on this home.Purchase Details
Home Financials for this Owner
Home Financials are based on the most recent Mortgage that was taken out on this home.Similar Homes in Baton Rouge, LA
Home Values in the Area
Average Home Value in this Area
Purchase History
| Date | Type | Sale Price | Title Company |
|---|---|---|---|
| Cash Sale Deed | $200,000 | Cypress Title Llc | |
| Warranty Deed | $203,000 | Cypress Title Llc | |
| Warranty Deed | $190,000 | -- | |
| Warranty Deed | $168,000 | -- | |
| Warranty Deed | $164,160 | -- |
Mortgage History
| Date | Status | Loan Amount | Loan Type |
|---|---|---|---|
| Previous Owner | $186,558 | FHA | |
| Previous Owner | $164,957 | FHA | |
| Previous Owner | $164,160 | New Conventional | |
| Closed | $0 | Undefined Multiple Amounts |
Property History
| Date | Event | Price | Change | Sq Ft Price |
|---|---|---|---|---|
| 07/15/2025 07/15/25 | For Sale | $255,000 | +24.5% | $171 / Sq Ft |
| 05/31/2016 05/31/16 | Sold | -- | -- | -- |
| 04/22/2016 04/22/16 | Pending | -- | -- | -- |
| 04/19/2016 04/19/16 | For Sale | $204,900 | +6.2% | $138 / Sq Ft |
| 05/04/2015 05/04/15 | Sold | -- | -- | -- |
| 04/08/2015 04/08/15 | Pending | -- | -- | -- |
| 01/14/2015 01/14/15 | For Sale | $193,000 | -- | $134 / Sq Ft |
Tax History Compared to Growth
Tax History
| Year | Tax Paid | Tax Assessment Tax Assessment Total Assessment is a certain percentage of the fair market value that is determined by local assessors to be the total taxable value of land and additions on the property. | Land | Improvement |
|---|---|---|---|---|
| 2024 | $2,761 | $22,258 | $4,200 | $18,058 |
| 2023 | $2,761 | $20,000 | $4,200 | $15,800 |
| 2022 | $2,446 | $20,000 | $4,200 | $15,800 |
| 2021 | $2,436 | $20,300 | $4,200 | $16,100 |
| 2020 | $2,414 | $20,300 | $4,200 | $16,100 |
| 2019 | $2,510 | $20,300 | $4,200 | $16,100 |
| 2018 | $2,479 | $20,300 | $4,200 | $16,100 |
| 2017 | $2,479 | $20,300 | $4,200 | $16,100 |
| 2016 | $1,321 | $18,050 | $4,200 | $13,850 |
| 2015 | $1,319 | $18,050 | $4,200 | $13,850 |
| 2014 | $1,887 | $15,950 | $4,200 | $11,750 |
| 2013 | -- | $17,250 | $4,200 | $13,050 |
Agents Affiliated with this Home
-
Paula Hornback
P
Seller's Agent in 2025
Paula Hornback
Compass
(337) 233-9700
20 Total Sales
-
Leo Desselle

Seller's Agent in 2016
Leo Desselle
Pennant Real Estate
(225) 324-2600
23 in this area
248 Total Sales
-
Ashley Vuci

Buyer's Agent in 2016
Ashley Vuci
Latter & Blum
(225) 324-3661
4 in this area
135 Total Sales
-
Juli Jenkins

Seller's Agent in 2015
Juli Jenkins
Keller Williams Realty-First Choice
(225) 931-5867
28 in this area
1,962 Total Sales
Map
Source: Greater Baton Rouge Association of REALTORS®
MLS Number: 2015000520
APN: 02218259
- 2564 Elvin Dr
- 3224 Nicholson Lake Dr
- 3346 Southlake Ave
- 3234 Nicholson Lake Dr
- 9031 Crosscreek Ave
- 9228 Pascagoula Dr
- 3460 Northlake Ave
- 8952 Westlake Ave
- 8902 Westlake Ave
- 8612 Rush Ave
- 9394 Pascagoula Dr
- 2261 General Jackson Ave
- 1837 General Mouton Ave
- 8237 Keel Ave Unit 39
- 8261 Ned Ave
- 8245 Ned Ave
- 8231 Ned Ave
- 3246 Grand Field Ave
- 1753 Fountain Ave
- 1835 Fountain Ave
