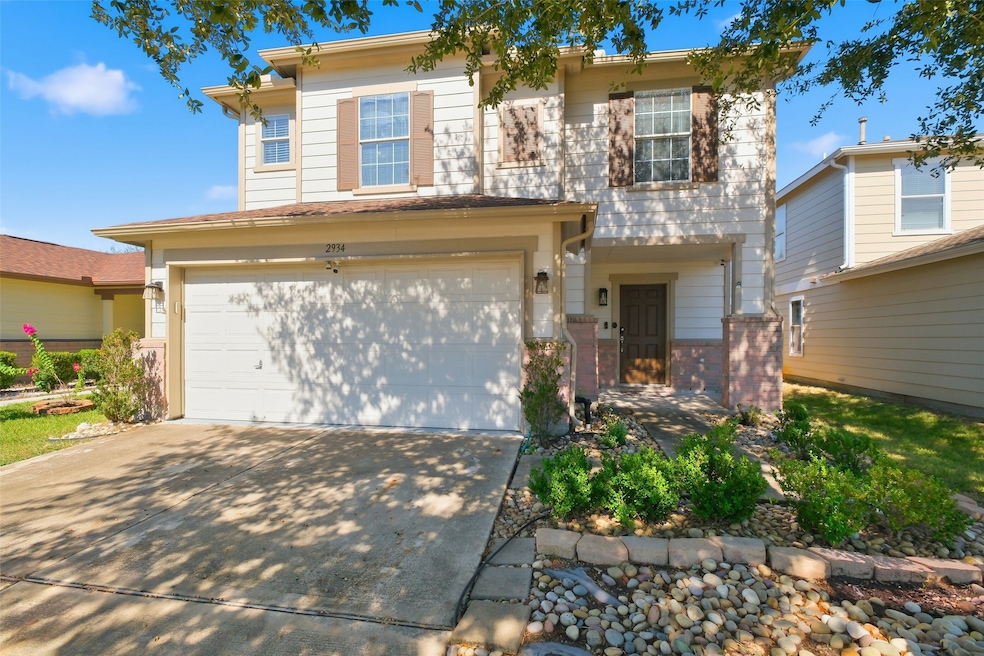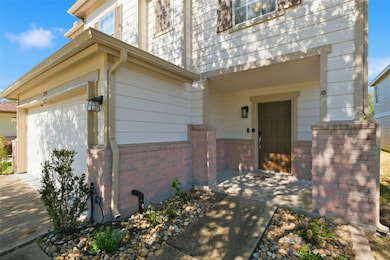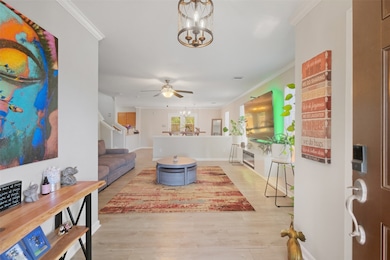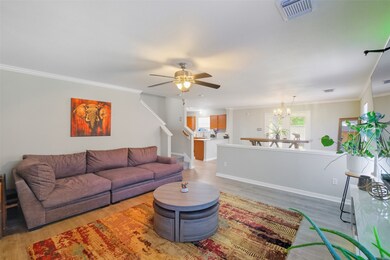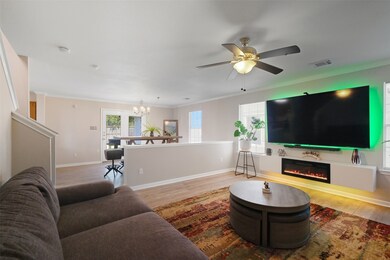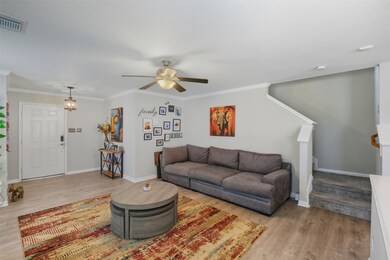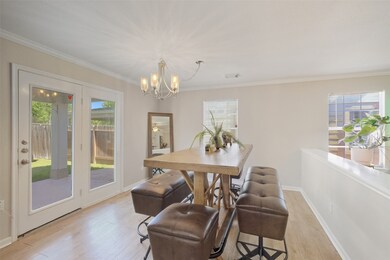2934 Valiant Scene Ct Houston, TX 77038
North Houston NeighborhoodEstimated payment $2,093/month
Highlights
- Deck
- Engineered Wood Flooring
- Game Room
- Traditional Architecture
- High Ceiling
- Home Office
About This Home
Welcome home! This property boasts a large, private backyard with no rear neighbors and ample covered space for entertaining. Inside, you'll discover an open-concept floor plan with fresh fixtures and a faux fireplace on the first floor. If you enjoy entertaining, this home offers large, open spaces with oversized windows that let in natural light. The chef's kitchen is warm and inviting with stainless steel appliances, a walk-in Pantry, and a Breakfast Bar. Upstairs, you'll find spacious bedrooms with plenty of walk-in closet space in each room. The primary bedroom offers a great view through multiple windows. A Loft space/gameroom/or office separates the secondary & primary bedrooms. HOME offers 32 Solar Panels that reduce utility costs (ask agent for details)—a transferable contract is available at closing.
Home Details
Home Type
- Single Family
Est. Annual Taxes
- $8,238
Year Built
- Built in 2006
Lot Details
- 4,800 Sq Ft Lot
- Back Yard Fenced
HOA Fees
- $38 Monthly HOA Fees
Parking
- 2 Car Attached Garage
- Garage Door Opener
- Driveway
Home Design
- Traditional Architecture
- Brick Exterior Construction
- Slab Foundation
- Composition Roof
- Wood Siding
- Cement Siding
Interior Spaces
- 2,175 Sq Ft Home
- 2-Story Property
- Crown Molding
- High Ceiling
- Fireplace
- Window Treatments
- Family Room
- Living Room
- Dining Room
- Home Office
- Game Room
- Utility Room
- Washer and Gas Dryer Hookup
Kitchen
- Walk-In Pantry
- Microwave
- Dishwasher
- Disposal
Flooring
- Engineered Wood
- Carpet
Bedrooms and Bathrooms
- 3 Bedrooms
Home Security
- Prewired Security
- Fire and Smoke Detector
Outdoor Features
- Deck
- Covered Patio or Porch
Schools
- Carter Academy Elementary School
- Shotwell Middle School
- Eisenhower High School
Utilities
- Central Heating and Cooling System
- Heating System Uses Gas
Community Details
- Association fees include common areas, recreation facilities
- First Service Houston Association, Phone Number (713) 932-1122
- Willow Spgs Sec 2 Subdivision
Listing and Financial Details
- Seller Concessions Offered
Map
Home Values in the Area
Average Home Value in this Area
Tax History
| Year | Tax Paid | Tax Assessment Tax Assessment Total Assessment is a certain percentage of the fair market value that is determined by local assessors to be the total taxable value of land and additions on the property. | Land | Improvement |
|---|---|---|---|---|
| 2025 | $8,238 | $271,018 | $43,956 | $227,062 |
| 2024 | $8,238 | $271,018 | $43,956 | $227,062 |
| 2023 | $8,238 | $272,796 | $43,956 | $228,840 |
| 2022 | $6,766 | $262,964 | $26,640 | $236,324 |
| 2021 | $6,390 | $227,491 | $26,640 | $200,851 |
| 2020 | $6,004 | $168,117 | $26,640 | $141,477 |
| 2019 | $5,694 | $154,767 | $19,980 | $134,787 |
| 2018 | $1,743 | $146,361 | $19,980 | $126,381 |
| 2017 | $5,220 | $146,361 | $19,980 | $126,381 |
| 2016 | $4,568 | $128,073 | $19,980 | $108,093 |
| 2015 | $3,469 | $128,073 | $19,980 | $108,093 |
| 2014 | $3,469 | $98,274 | $19,980 | $78,294 |
Property History
| Date | Event | Price | List to Sale | Price per Sq Ft | Prior Sale |
|---|---|---|---|---|---|
| 11/06/2025 11/06/25 | For Sale | $260,000 | 0.0% | $120 / Sq Ft | |
| 11/02/2022 11/02/22 | Sold | -- | -- | -- | View Prior Sale |
| 10/04/2022 10/04/22 | Pending | -- | -- | -- | |
| 09/06/2022 09/06/22 | For Sale | $260,000 | -- | $116 / Sq Ft |
Purchase History
| Date | Type | Sale Price | Title Company |
|---|---|---|---|
| Deed | -- | -- | |
| Vendors Lien | -- | Chicago Title | |
| Vendors Lien | -- | First American Title |
Mortgage History
| Date | Status | Loan Amount | Loan Type |
|---|---|---|---|
| Open | $7,527 | No Value Available | |
| Open | $255,290 | No Value Available | |
| Previous Owner | $132,051 | FHA | |
| Previous Owner | $26,853 | Stand Alone Second | |
| Previous Owner | $107,415 | Purchase Money Mortgage |
Source: Houston Association of REALTORS®
MLS Number: 6107923
APN: 1274310020005
- 12006 Mallard Stream Ct
- 2907 Valiant Scene Ct
- 12015 Audubon Hill Ct
- 12026 Madison Oak St
- 12007 Bach Orchard Trail
- 12042 Mallard Stream Ct
- 11707 Madison Oak St
- 2743 Oriole Wood Ct
- 2746 Piney Lake Ct
- 2702 Urban Glen Ct
- 11726 Wren Crossing Dr
- 11623 Quinn Ridge Way
- 11638 Township Dale Ct
- 2606 Oakwood Bluff Trail
- 2631 Palmetto Valley Dr
- 2610 Cabin Cove Ln
- 2615 Palmetto Valley Dr
- 11727 State Highway 249
- 11618 Wren Crossing Dr
- 10809 W Montgomery Rd
- 2927 Valiant Scene Ct
- 12006 Mallard Stream Ct
- 12006 Audubon Hill Ct
- 12034 Madison Oak St
- 12054 Mallard Stream St
- 11727 Madison Oak St
- 12062 Bach Orchard Trail
- 11707 Wainscot Ct
- 2746 Piney Lake Ct
- 11722 Wren Crossing Dr
- 12055 Main Oak St
- 2623 Hawthorn Park Ct
- 12518 Pelican Bay Dr
- 2514 Hawthorn Park Ct
- 2678 Needles Throw Ln
- 2658 Needles Throw Ln
- 12410 Mountain Daisy Rd
- 12418 Mountain Daisy Rd
- 12526 Mountain Daisy Rd
- 12618 Mountain Daisy Rd
