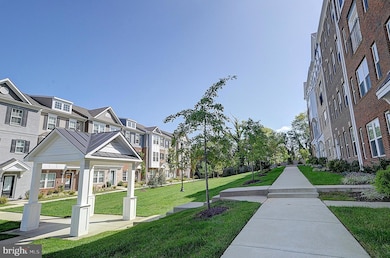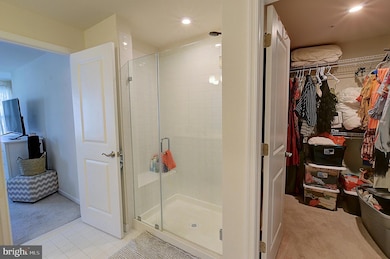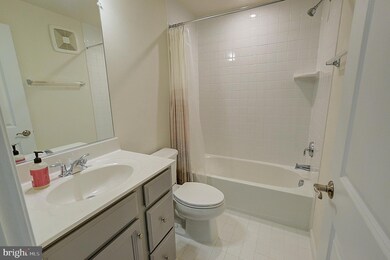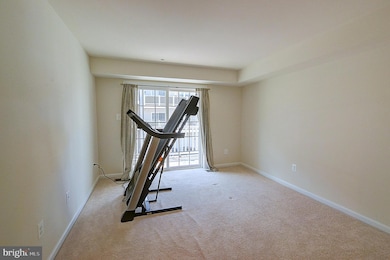2935 Duvall Ridge Rd Unit 568 Hyattsville, MD 20785
Greater Landover NeighborhoodHighlights
- Colonial Architecture
- 1 Car Direct Access Garage
- Attic Fan
- Breakfast Area or Nook
- Living Room
- Central Air
About This Home
Metro Centre-Gorgeous light-filled townhome with a Gourmet Kitchen. Large master suite with walk-in closet and super bath. One car garage with extra storage. Wonderful open floor plan. Close to great shopping and transit. Wonderful Open floor plan. Oven/Range, built-in microwave, Refrigerator, Stainless Steel Appliances, Stove, Washer - Front Loading; Accessibility Features: 2+ Access Exits, 32"+ wide doors, Doors - Lever Handle(s); Door Features: Double Entry, Insulated, Sliding Glass; Window Features: Double Pane, Insulated, Screens, Sliding.
Townhouse Details
Home Type
- Townhome
Est. Annual Taxes
- $5,386
Year Built
- Built in 2019
Lot Details
- Property is in excellent condition
Parking
- 1 Car Direct Access Garage
- Rear-Facing Garage
- On-Street Parking
- Off-Street Parking
Home Design
- Colonial Architecture
- Brick Exterior Construction
- Brick Foundation
- Block Foundation
- Composition Roof
Interior Spaces
- 1,800 Sq Ft Home
- Property has 3 Levels
- Ceiling Fan
- Living Room
- Combination Kitchen and Dining Room
- Natural lighting in basement
- Attic Fan
- Breakfast Area or Nook
Bedrooms and Bathrooms
- 2 Bedrooms
Utilities
- Central Air
- Back Up Electric Heat Pump System
- Electric Water Heater
- Municipal Trash
- Cable TV Available
Listing and Financial Details
- Residential Lease
- Security Deposit $2,750
- 12-Month Min and 36-Month Max Lease Term
- Available 8/1/25
- Assessor Parcel Number 17135655251
Community Details
Overview
- Metro Pointe Subdivision
Pet Policy
- Pets allowed on a case-by-case basis
- Pet Deposit $250
Map
Source: Bright MLS
MLS Number: MDPG2154390
APN: 13-5655251
- 7114 Firwood Ln
- 7120 Firwood Ln Unit 705
- 3020 Pinebrook Rd
- 2739 Pinebrook Rd
- 2515 Kent Town Place Unit A
- 6892 Hawthorne St
- 7012 E Lombard St
- 2503 Kent Town Place
- 6940 Hawthorne St
- 7011 E Kilmer St
- 7102 Hawthorne St
- 7111 E Inwood St
- 6920 Forest Terrace
- 2503 Fire House Rd
- 2405 Greeley Place
- 2403 Greeley Place
- 7403 Hawthorne St
- 7405 Grayridge Ln
- 7512 Hawthorne St Unit 3
- 2111 Ohio Ave
- 7112 Firwood Ln Unit 702
- 2719 Pinebrook Rd Unit 3 Bdrm 3 Bath Condo
- 3119 75th Ave
- 6956 Hawthorne St
- 3402 Dodge Park Rd
- 6707 Hawthorne St
- 7205 Flagstaff St
- 2014 E Marlboro Ave
- 7702 Normandy Rd
- 1951 Dutch Village Dr Unit I-255
- 1910 Dutch Village Dr
- 2212 Matthew Henson Ave
- 6501 Landover Rd
- 6319 Jason St
- 4221 71st Ave Unit Basement
- 6308 Joslyn Place Unit B
- 6308 Joslyn Place
- 1734 Dutch Village Dr Unit N-370
- 7926 Glenarden Pkwy
- 4085 Warner Ave







