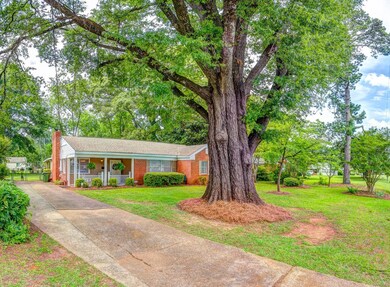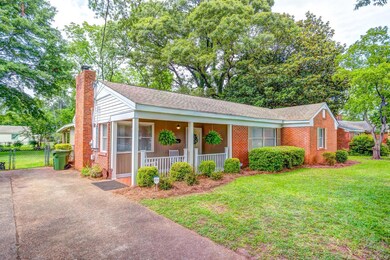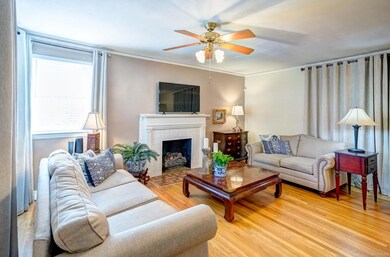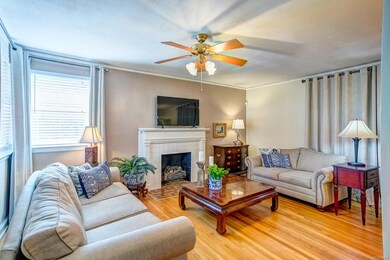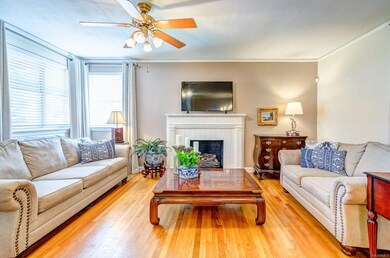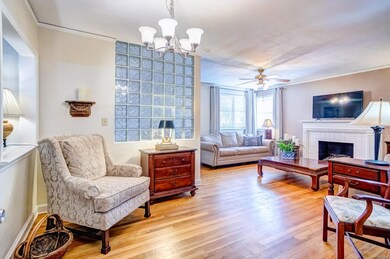
2935 Pelzer Ave Montgomery, AL 36109
East Montgomery NeighborhoodHighlights
- Mature Trees
- 1 Fireplace
- Porch
- Wood Flooring
- No HOA
- Screened Patio
About This Home
As of June 2024Welcome to your new home! This beautiful 4-bedroom, 2.5-bath brick house features an open and functional floorplan perfect for contemporary living. As you step inside, you'll be greeted by the warmth of hardwood flooring that extends throughout the entire home, combining elegance with durability. The heart of the home is the spacious kitchen, equipped with stainless steel appliances that offer both style and functionality. Whether you're preparing a family meal or entertaining guests, this kitchen will meet all your needs. Relax and unwind on the covered porch. The porch overlooks a beautifully shaded lot with mature landscaping, providing a serene and private outdoor space. Conveniently located, this home offers easy access to both all of Montgomery's shopping and dining corridors as well as Gunter and Maxwell Air Force Bases. Don't miss out on this incredible opportunity to own a well-appointed home in a desirable location. Call me today for a personal tour.
Home Details
Home Type
- Single Family
Year Built
- Built in 1950
Lot Details
- 0.3 Acre Lot
- Property is Fully Fenced
- Mature Trees
Parking
- Driveway
Home Design
- Brick Exterior Construction
- Slab Foundation
Interior Spaces
- 1,950 Sq Ft Home
- 1-Story Property
- 1 Fireplace
- Blinds
- Washer and Dryer Hookup
Kitchen
- Breakfast Bar
- Plumbed For Ice Maker
- Dishwasher
- Disposal
Flooring
- Wood
- Tile
Bedrooms and Bathrooms
- 4 Bedrooms
Outdoor Features
- Screened Patio
- Outdoor Storage
- Porch
Location
- City Lot
Schools
- Morningview Elementary School
- Capitol Heights Middle School
- Lanier Senior High School
Utilities
- Central Heating and Cooling System
- Heating System Uses Gas
- Gas Water Heater
Community Details
- No Home Owners Association
- Rosemont Heights Subdivision
Listing and Financial Details
- Assessor Parcel Number 10-02-04-4-012-015.000
Ownership History
Purchase Details
Home Financials for this Owner
Home Financials are based on the most recent Mortgage that was taken out on this home.Purchase Details
Home Financials for this Owner
Home Financials are based on the most recent Mortgage that was taken out on this home.Purchase Details
Home Financials for this Owner
Home Financials are based on the most recent Mortgage that was taken out on this home.Purchase Details
Purchase Details
Purchase Details
Purchase Details
Purchase Details
Home Financials for this Owner
Home Financials are based on the most recent Mortgage that was taken out on this home.Purchase Details
Similar Homes in the area
Home Values in the Area
Average Home Value in this Area
Purchase History
| Date | Type | Sale Price | Title Company |
|---|---|---|---|
| Warranty Deed | $145,000 | None Listed On Document | |
| Warranty Deed | $82,500 | None Available | |
| Special Warranty Deed | $35,600 | None Available | |
| Special Warranty Deed | $105,072 | None Available | |
| Quit Claim Deed | $98,500 | None Available | |
| Special Warranty Deed | $105,072 | None Available | |
| Foreclosure Deed | $105,072 | None Available | |
| Warranty Deed | -- | None Available | |
| Warranty Deed | -- | None Available | |
| Interfamily Deed Transfer | -- | -- |
Mortgage History
| Date | Status | Loan Amount | Loan Type |
|---|---|---|---|
| Open | $108,760 | New Conventional | |
| Previous Owner | $21,638 | Stand Alone Second | |
| Previous Owner | $20,862 | Unknown | |
| Previous Owner | $95,918 | FHA |
Property History
| Date | Event | Price | Change | Sq Ft Price |
|---|---|---|---|---|
| 07/08/2024 07/08/24 | Rented | $1,600 | 0.0% | -- |
| 07/03/2024 07/03/24 | Price Changed | $1,600 | 0.0% | $1 / Sq Ft |
| 06/28/2024 06/28/24 | Sold | $145,000 | 0.0% | $74 / Sq Ft |
| 06/28/2024 06/28/24 | For Rent | $1,800 | 0.0% | -- |
| 05/29/2024 05/29/24 | For Sale | $149,900 | +321.1% | $77 / Sq Ft |
| 05/17/2016 05/17/16 | Sold | $35,600 | +7.9% | $21 / Sq Ft |
| 05/03/2016 05/03/16 | Pending | -- | -- | -- |
| 04/21/2016 04/21/16 | For Sale | $33,000 | -- | $19 / Sq Ft |
Tax History Compared to Growth
Tax History
| Year | Tax Paid | Tax Assessment Tax Assessment Total Assessment is a certain percentage of the fair market value that is determined by local assessors to be the total taxable value of land and additions on the property. | Land | Improvement |
|---|---|---|---|---|
| 2024 | -- | $21,440 | $3,000 | $18,440 |
| 2023 | $0 | $20,960 | $3,000 | $17,960 |
| 2022 | $0 | $19,040 | $3,000 | $16,040 |
| 2021 | $0 | $16,480 | $3,000 | $13,480 |
| 2020 | $0 | $15,360 | $3,000 | $12,360 |
| 2019 | $561 | $14,740 | $3,000 | $11,740 |
| 2018 | $561 | $15,360 | $0 | $0 |
| 2017 | $228 | $14,760 | $3,640 | $11,120 |
| 2014 | $583 | $15,960 | $4,000 | $11,960 |
| 2013 | -- | $17,180 | $4,000 | $13,180 |
Agents Affiliated with this Home
-
Austyn Cedrone
A
Seller's Agent in 2024
Austyn Cedrone
Partners Realty
(334) 224-5578
15 in this area
63 Total Sales
-
Justin Moody

Seller's Agent in 2024
Justin Moody
Partners Realty
(334) 322-7963
46 in this area
132 Total Sales
-
Marie Scarborough

Seller's Agent in 2016
Marie Scarborough
RE/MAX
(334) 322-1391
75 in this area
128 Total Sales
Map
Source: Montgomery Area Association of REALTORS®
MLS Number: 557350
APN: 10-02-04-4-012-015.000
- 3001 Pelzer Ave
- 2920 Ashley Ave
- 3013 Ashley Ave
- 2776 Brevard Ave
- 104 Brantwood Dr
- 17 Calhoun Rd
- 2741 Pelzer Ave
- 3048 Sumter Ave
- 9 Calhoun Rd
- 2786 Crestview Ave
- 533 Morningview Dr
- 601 Cliff Rd
- 526 Federal Dr
- 1025 Federal Dr
- 2724 Crestview Ave
- LOT 8 Federal Dr
- 2307 McCarter Ave
- 3518 N Wareingwood Dr
- 732 Whitehall Pkwy
- 2303 McCarter Ave

