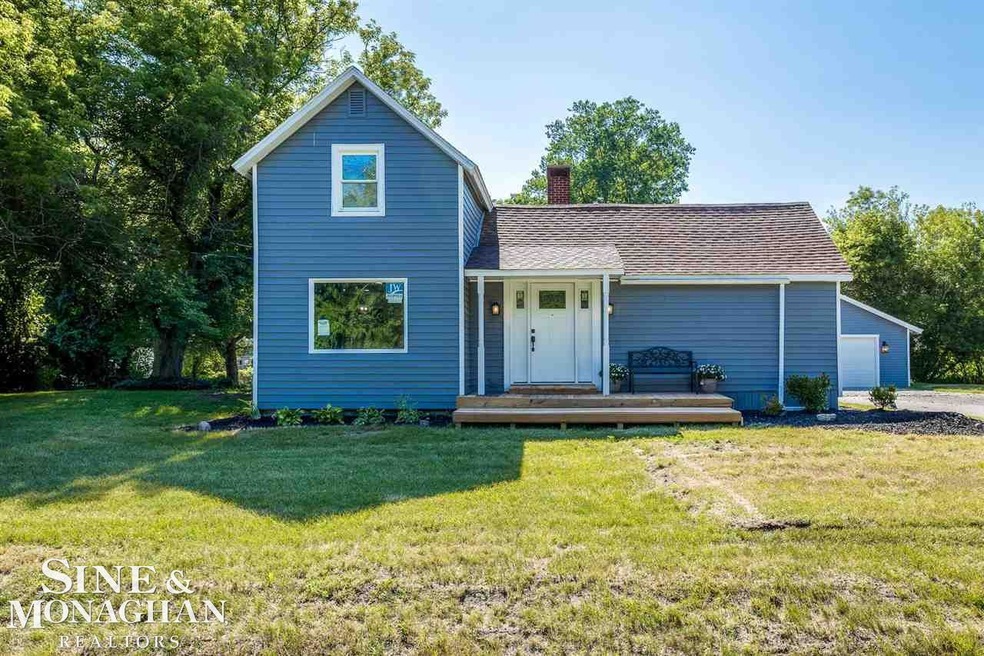Looking for a move in ready, completely updated home? Look no further. This house has it all! You won't have to do anything!! Everything is brand new. **You will fall in love with the main level master suite complete with custom built master bathroom with a fully tiled shower that is to die for. **The custom built kitchen with granite countertops comes with all brand new appliances and a lovely eat in kitchen by the bay window. **Main floor laundry room with brand new washer/dryer. **All brand new flooring throughout the home-luxury vinyl planks in the main area with brand new carpet in the bedrooms. **Second full custom built bath has beautiful tile floors. **Brand new light fixtures and ceiling fans add the perfect ambiance to the space. **The outdoor space has 2 large decks, one with a new awning and pillars on front of house. All new in 2022: Furnace, Air Conditioning, Duct work, electrical throughout home, and garage, windows, interior and exterior doors, siding, drywall, plumbing and sewage line, Hot water tank, electric box in home and garage. The 2+ car garage has over 750 sq ft and all new joists, electrical, windows, door with remote, insulation, with treated lumber around bottom of exterior. All of this, plus almost an acre of land! Home backs up to city land that has recreation trails so there is plenty of privacy with the ability to use the land behind you! See pictures in listing. Make your appointment today to come see for yourself how beautiful this home is!

