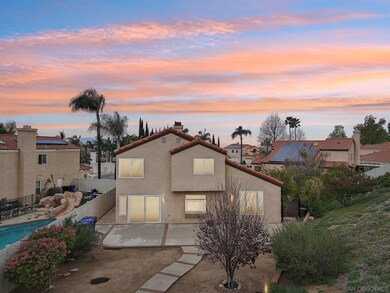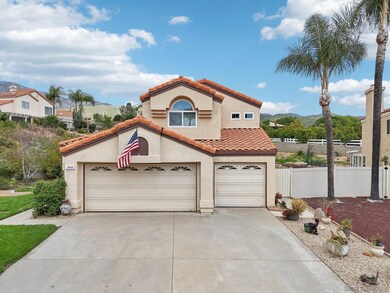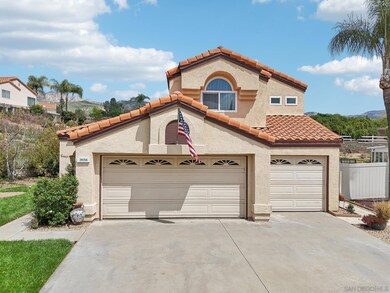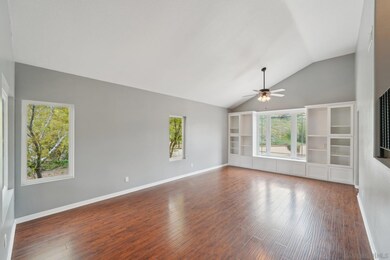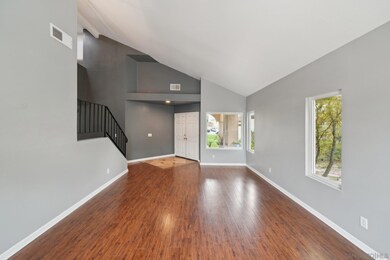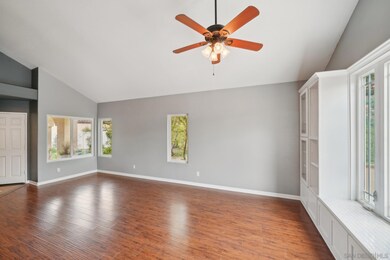
29358 Silverfern Place Highland, CA 92346
East Highlands NeighborhoodHighlights
- Mountain View
- Main Floor Bedroom
- Walk-In Closet
- Arroyo Verde Elementary School Rated A-
- 3 Car Attached Garage
- Slab Porch or Patio
About This Home
As of May 2025Nestled in a serene cul-de-sac of East Highlands Ranch, this stunning 4 bedroom, 2.5 bathroom home offers over 12,000 sq ft of pure tranquility. The expansive lot features a fabulous hillside backdrop, providing a picturesque view from the custom window in the living room, flanked by charming bookshelves. The kitchen boasts an expanded counter for additional cupboard space, perfect for culinary enthusiasts. Enjoy the elegance of vaulted ceilings and the convenience of a main-floor bedroom. The primary bedroom upstairs is a true retreat, featuring a VERY LARGE walk-in closet and breathtaking views from every window. All bathrooms have been tastefully remodeled, adding a touch of luxury to your daily routine. The oversized triple car garage is a standout feature, complete with lots of extra room for builder enthusiasts or those needing extra storage space. Don't miss the opportunity to make this exquisite home yours. Schedule a viewing today and experience the perfect blend of comfort and style!
Last Agent to Sell the Property
Bennion Deville Homes License #01977536 Listed on: 04/07/2025

Last Buyer's Agent
Jamie Goodman
RE/MAX CHAMPIONS License #02182592

Home Details
Home Type
- Single Family
Est. Annual Taxes
- $6,449
Year Built
- Built in 1989 | Remodeled
Lot Details
- Property is Fully Fenced
- Level Lot
HOA Fees
- $158 Monthly HOA Fees
Parking
- 3 Car Attached Garage
- Garage Door Opener
- Driveway
Home Design
- Clay Roof
- Stucco Exterior
Interior Spaces
- 2,200 Sq Ft Home
- 2-Story Property
- Formal Entry
- Family Room
- Living Room with Fireplace
- Dining Area
- Mountain Views
Kitchen
- <<microwave>>
- Dishwasher
- Disposal
Flooring
- Carpet
- Linoleum
- Tile
Bedrooms and Bathrooms
- 4 Bedrooms
- Main Floor Bedroom
- Walk-In Closet
Laundry
- Laundry Room
- Dryer
- Washer
Outdoor Features
- Slab Porch or Patio
Utilities
- Separate Water Meter
- Gas Water Heater
Community Details
- East Highlands Ranch HOA, Phone Number (909) 864-0215
Listing and Financial Details
- Assessor Parcel Number 1210101070000
Ownership History
Purchase Details
Home Financials for this Owner
Home Financials are based on the most recent Mortgage that was taken out on this home.Purchase Details
Purchase Details
Home Financials for this Owner
Home Financials are based on the most recent Mortgage that was taken out on this home.Purchase Details
Home Financials for this Owner
Home Financials are based on the most recent Mortgage that was taken out on this home.Purchase Details
Home Financials for this Owner
Home Financials are based on the most recent Mortgage that was taken out on this home.Similar Homes in Highland, CA
Home Values in the Area
Average Home Value in this Area
Purchase History
| Date | Type | Sale Price | Title Company |
|---|---|---|---|
| Grant Deed | $660,000 | Orange Coast Title Company | |
| Interfamily Deed Transfer | -- | None Available | |
| Interfamily Deed Transfer | -- | First American | |
| Grant Deed | $366,000 | First American | |
| Grant Deed | $149,000 | First American Title Ins Co |
Mortgage History
| Date | Status | Loan Amount | Loan Type |
|---|---|---|---|
| Open | $660,000 | VA | |
| Previous Owner | $292,800 | Purchase Money Mortgage | |
| Previous Owner | $192,000 | Unknown | |
| Previous Owner | $192,000 | Unknown | |
| Previous Owner | $190,500 | Unknown | |
| Previous Owner | $25,000 | Credit Line Revolving | |
| Previous Owner | $171,000 | Unknown | |
| Previous Owner | $144,000 | Seller Take Back |
Property History
| Date | Event | Price | Change | Sq Ft Price |
|---|---|---|---|---|
| 05/23/2025 05/23/25 | Sold | $660,000 | 0.0% | $300 / Sq Ft |
| 04/24/2025 04/24/25 | Pending | -- | -- | -- |
| 04/21/2025 04/21/25 | Price Changed | $660,000 | -2.8% | $300 / Sq Ft |
| 04/07/2025 04/07/25 | For Sale | $678,900 | -- | $309 / Sq Ft |
Tax History Compared to Growth
Tax History
| Year | Tax Paid | Tax Assessment Tax Assessment Total Assessment is a certain percentage of the fair market value that is determined by local assessors to be the total taxable value of land and additions on the property. | Land | Improvement |
|---|---|---|---|---|
| 2025 | $6,449 | $520,379 | $130,095 | $390,284 |
| 2024 | $6,449 | $510,175 | $127,544 | $382,631 |
| 2023 | $6,442 | $500,171 | $125,043 | $375,128 |
| 2022 | $6,347 | $490,364 | $122,591 | $367,773 |
| 2021 | $6,412 | $480,749 | $120,187 | $360,562 |
| 2020 | $5,734 | $429,900 | $129,300 | $300,600 |
| 2019 | $5,512 | $417,300 | $125,500 | $291,800 |
| 2018 | $5,415 | $417,300 | $125,500 | $291,800 |
| 2017 | $5,046 | $403,200 | $121,300 | $281,900 |
| 2016 | $4,760 | $376,900 | $113,400 | $263,500 |
| 2015 | $4,444 | $349,000 | $105,000 | $244,000 |
| 2014 | $4,047 | $317,000 | $95,000 | $222,000 |
Agents Affiliated with this Home
-
Rachael Torresdal

Seller's Agent in 2025
Rachael Torresdal
Bennion Deville Homes
(503) 310-1409
1 in this area
52 Total Sales
-
J
Buyer's Agent in 2025
Jamie Goodman
RE/MAX
Map
Source: San Diego MLS
MLS Number: 250023681
APN: 1210-101-07
- 29263 Crescent Way
- 29263 Crescent Way
- 29263 Crescent Way
- 29263 Crescent Way
- 29412 Water St
- 7202 Paul Green Dr
- 7186 Paul Green Dr
- 7176 Paul Green Dr
- 7205 Paul Green Dr
- 7213 Paul Green Dr
- 7191 Paul Green Dr
- 7193 Veranda Ln
- 7183 Veranda Ln
- 7196 Veranda Ln
- 7192 Veranda Ln
- 7188 Veranda Ln
- 7184 Veranda Ln
- 29403 Clear View Ln
- 7180 Veranda Ln
- 7154 Paul Green Dr

