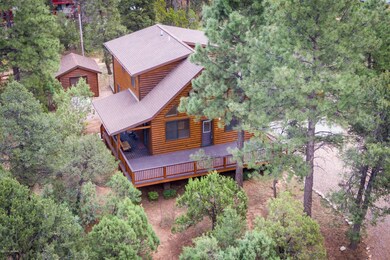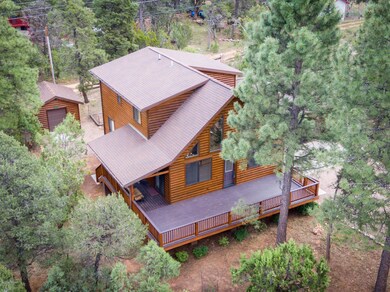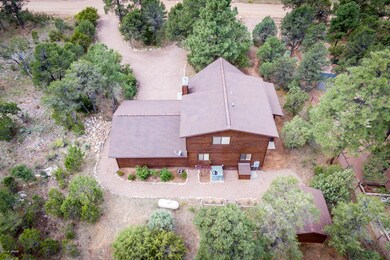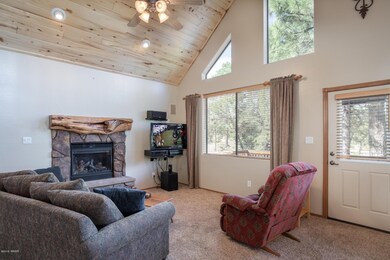
2937 Antelope Trail Overgaard, AZ 85933
Highlights
- Horses Allowed On Property
- Pine Trees
- Fireplace in Primary Bedroom
- Capps Elementary School Rated A-
- Chalet
- Covered Deck
About This Home
As of December 2019Popular chalet style cabin nestled in the pines! This 3 BR, 2 BA + loft cabin has everything you are looking for with log siding, wraparound trex deck (covered & uncovered), T & G vaulted ceiling, huge master BR upstairs w/beautiful electric fireplace, wood stain grade Interior door/trim package, peeled pole log railing, central gas heat, A/C, gas fireplace w/huge alligator mantle for winter getaway. Roomy 2 car heated/cooled garage w/concrete parking slab, cabinets, keyless entry PLUS a detached ATV garage or workshop. Raised beds for the gardening enthusiast and year round county maintained roads & quiet location.
Last Agent to Sell the Property
Diane Dahlin's Pine Rim Realty License #BR109811000 Listed on: 12/04/2019
Last Buyer's Agent
FELICE KATZ-BOBO
HomeSmart
Home Details
Home Type
- Single Family
Est. Annual Taxes
- $1,859
Year Built
- Built in 2007
Lot Details
- 0.45 Acre Lot
- Drip System Landscaping
- Pine Trees
- Property is zoned R1-10
Home Design
- Chalet
- Cabin
- Stem Wall Foundation
- Wood Frame Construction
- Pitched Roof
- Shingle Roof
- Log Siding
Interior Spaces
- 1,713 Sq Ft Home
- Multi-Level Property
- Furnished
- Vaulted Ceiling
- Multiple Fireplaces
- Gas Fireplace
- Double Pane Windows
- Great Room
- Living Room with Fireplace
- Combination Kitchen and Dining Room
- Utility Room
- Fire and Smoke Detector
Kitchen
- Breakfast Bar
- Electric Range
- <<microwave>>
- Dishwasher
- Disposal
Flooring
- Carpet
- Laminate
Bedrooms and Bathrooms
- 3 Bedrooms
- Fireplace in Primary Bedroom
- Split Bedroom Floorplan
- 2 Bathrooms
- Double Vanity
- <<tubWithShowerToken>>
- Shower Only
Laundry
- Dryer
- Washer
Parking
- 3 Garage Spaces | 2 Attached and 1 Detached
- Heated Garage
- Garage Door Opener
Outdoor Features
- Balcony
- Covered Deck
- Rain Gutters
Horse Facilities and Amenities
- Horses Allowed On Property
Utilities
- Forced Air Heating and Cooling System
- Heating System Powered By Leased Propane
- Bottled Gas Heating
- Separate Meters
- Electric Water Heater
- Water Softener
- Septic System
Community Details
- No Home Owners Association
- Built by Mountain High Builders
Listing and Financial Details
- Assessor Parcel Number 206-19-242
Ownership History
Purchase Details
Home Financials for this Owner
Home Financials are based on the most recent Mortgage that was taken out on this home.Purchase Details
Home Financials for this Owner
Home Financials are based on the most recent Mortgage that was taken out on this home.Purchase Details
Purchase Details
Home Financials for this Owner
Home Financials are based on the most recent Mortgage that was taken out on this home.Similar Homes in Overgaard, AZ
Home Values in the Area
Average Home Value in this Area
Purchase History
| Date | Type | Sale Price | Title Company |
|---|---|---|---|
| Warranty Deed | $445,000 | Security Title | |
| Warranty Deed | $317,000 | Equitable Title | |
| Interfamily Deed Transfer | -- | None Available | |
| Cash Sale Deed | $62,500 | First American Title |
Mortgage History
| Date | Status | Loan Amount | Loan Type |
|---|---|---|---|
| Open | $100,000 | Construction | |
| Open | $225,000 | New Conventional | |
| Previous Owner | $288,894 | New Conventional | |
| Previous Owner | $285,300 | New Conventional | |
| Previous Owner | $50,000 | Credit Line Revolving | |
| Previous Owner | $155,000 | New Conventional | |
| Previous Owner | $150,000 | Construction |
Property History
| Date | Event | Price | Change | Sq Ft Price |
|---|---|---|---|---|
| 12/04/2019 12/04/19 | Sold | $317,000 | 0.0% | $185 / Sq Ft |
| 12/04/2019 12/04/19 | Sold | $317,000 | -0.9% | $185 / Sq Ft |
| 10/28/2019 10/28/19 | Pending | -- | -- | -- |
| 09/23/2019 09/23/19 | For Sale | $319,900 | -- | $187 / Sq Ft |
Tax History Compared to Growth
Tax History
| Year | Tax Paid | Tax Assessment Tax Assessment Total Assessment is a certain percentage of the fair market value that is determined by local assessors to be the total taxable value of land and additions on the property. | Land | Improvement |
|---|---|---|---|---|
| 2026 | $2,013 | -- | -- | -- |
| 2025 | $1,957 | $39,663 | $3,589 | $36,074 |
| 2024 | $2,217 | $41,997 | $3,718 | $38,279 |
| 2023 | $1,957 | $36,429 | $2,077 | $34,352 |
| 2022 | $2,217 | $0 | $0 | $0 |
| 2021 | $2,192 | $0 | $0 | $0 |
| 2020 | $2,129 | $0 | $0 | $0 |
| 2019 | $1,949 | $0 | $0 | $0 |
| 2018 | $1,859 | $0 | $0 | $0 |
| 2017 | $1,796 | $0 | $0 | $0 |
| 2016 | $1,711 | $0 | $0 | $0 |
| 2015 | $1,594 | $15,247 | $2,295 | $12,952 |
Agents Affiliated with this Home
-
Diane Dahlin

Seller's Agent in 2019
Diane Dahlin
Diane Dahlin's Pine Rim Realty
(928) 240-1316
279 in this area
296 Total Sales
-
Felice Katz-Bobo

Buyer's Agent in 2019
Felice Katz-Bobo
Real Broker
(928) 242-2200
15 in this area
240 Total Sales
-
F
Buyer's Agent in 2019
Felice Katz Bobo
eXp Realty
Map
Source: White Mountain Association of REALTORS®
MLS Number: 226987
APN: 206-19-242
- 2097 Ranger Rd
- 2920 Wildcat Trail
- 2891 Antelope Trail
- 3050 Chevelon Rd
- PAR 007H Chevelon Rd
- 2127 Pony Rd
- 2141 Cottontail Rd
- 2143 Cottontail Rd
- 2124 Forest Park Dr
- 2075 Thousand Pines Dr
- 2128 Forest Park Dr
- 2074 Thousand Pines Dr
- 2872 Mustang Trail
- 2158 Fishermans Rd
- 2158 Cottontail Rd
- 0 Buckskin Rd
- TBD Buckskin Rd Unit A
- 3004 Pinewood Dr
- 2057 Pinewood Dr
- 2086 Pinewood Dr






